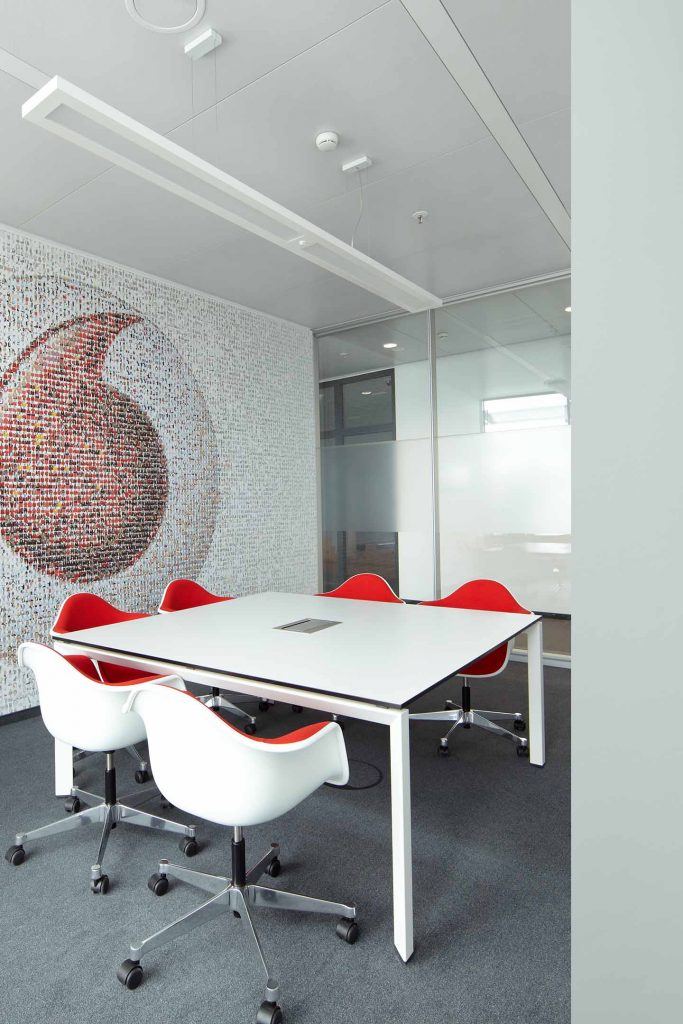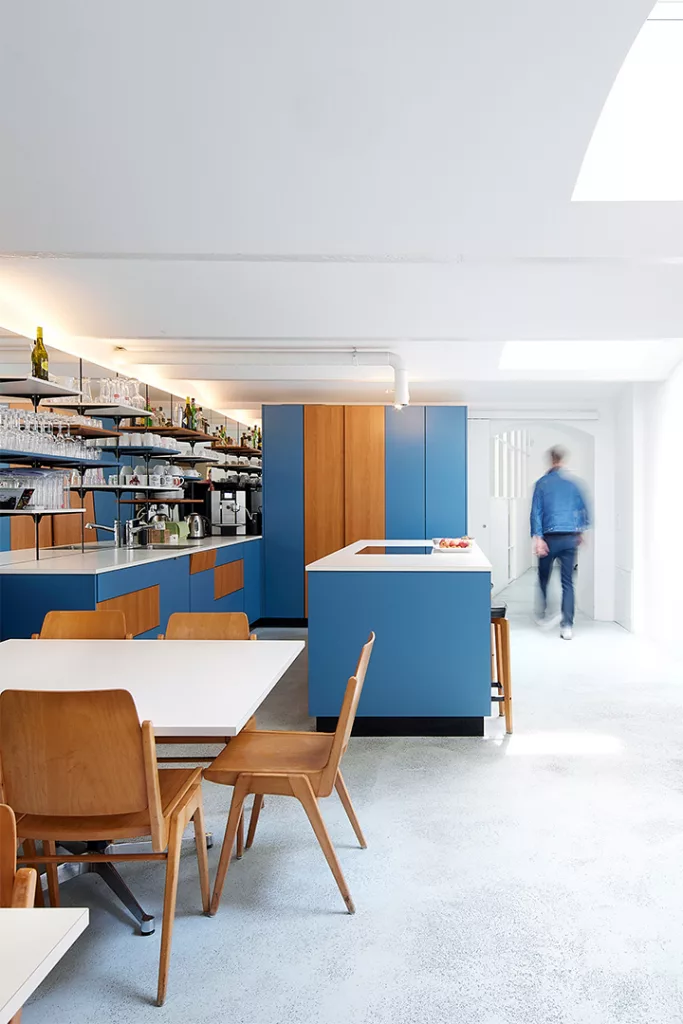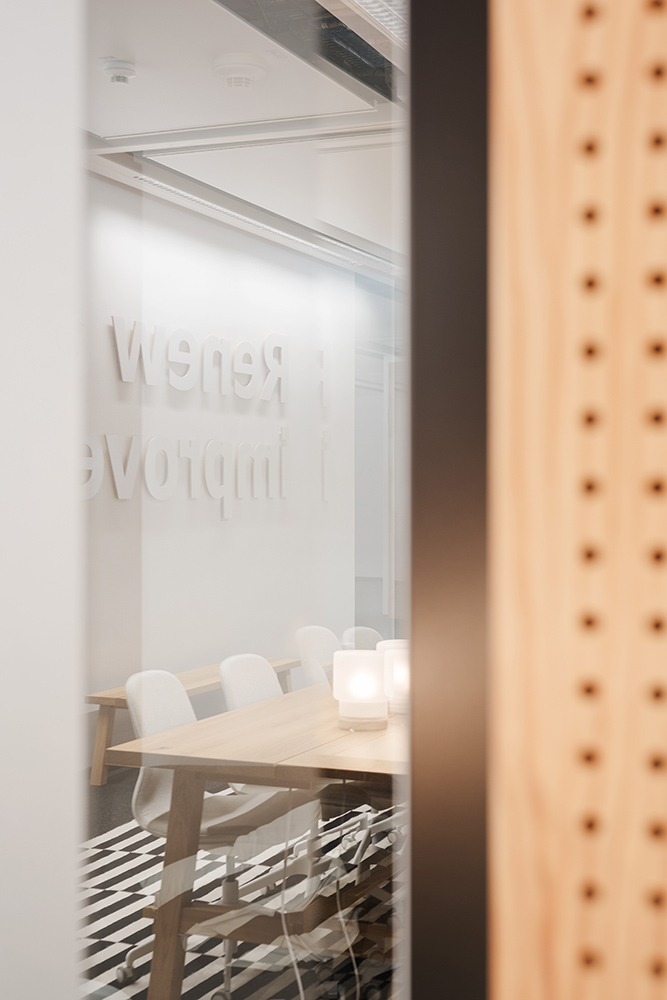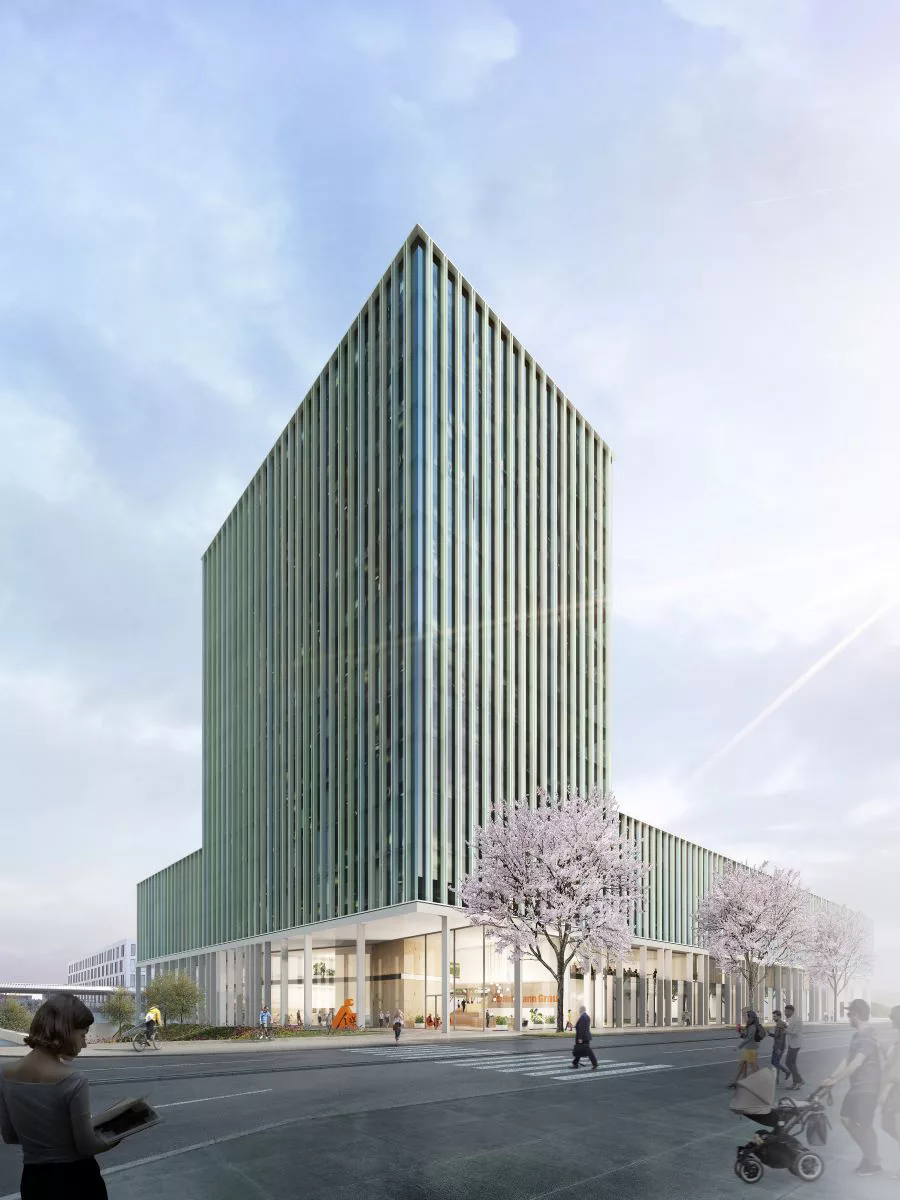
Winner chosen in competition for new corporate headquarters
Hoffmann SE
Munich
Location
1.250
Employees
2018–2020
Project period
31.600 m²
Space
combine unterstützt die Planungen der neuen Arbeitswelt und das Change Management für das neue Münchner Headquarter von Hoffmann SE seit dem Projektstart 2018.
From determining requirements to reviewing the competition right through to optimizing the design, combine is also responsible for developing the new office concept, and it supported the company during the change management process for the implementation of advanced working environments.
Hoffmann SE is the European market leader in sales and manufacturing of industrial tools.
Aktueller Hauptsitz ist in München Pasing, dazu kommen Niederlassungen in über 50 Ländern weltweit. Im Zuge der Standortentwicklung in München begann 2018 die Planung eines neuen Headquarters für ca. 1.250 Büroarbeitsplätze und assoziierte Sonderflächen von Hoffmann SE. Für die Errichtung des geplanten Neubaus hat im April 2020 die Projektgesellschaft Projekt Bodenseestraße GmbH & Co. KG ein knapp 8.000 m² großes Grundstück in München-Freiham von der Stadt München erworben.
Once the project was launched, combine was commissioned to perform requirements analyses for the new headquarters and develop a user-specific working environment/office concept, which was documented by way of a function and space allocation plan. Work sampling and the relevant analyses formed the basis for an architecture competition carried out in July 2020. The Aachen-based kadawittfeld architecture firm and landscape architects Auboeck + Karasz emerged the winners in the competition and were subsequently commissioned to perform the planning.
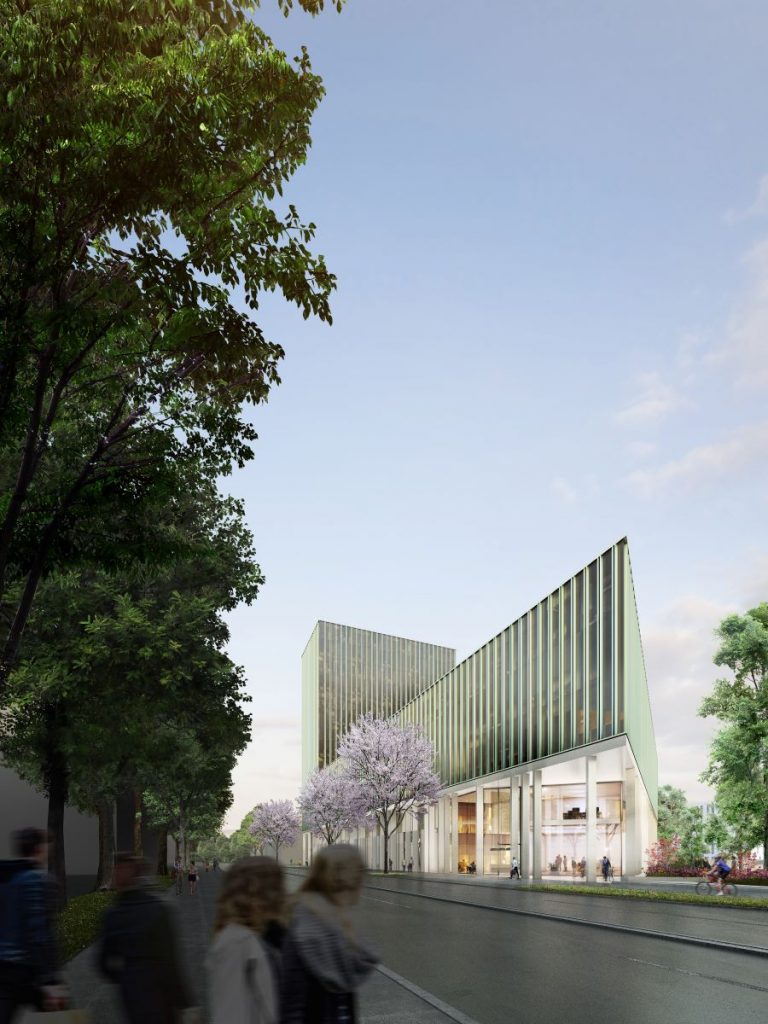
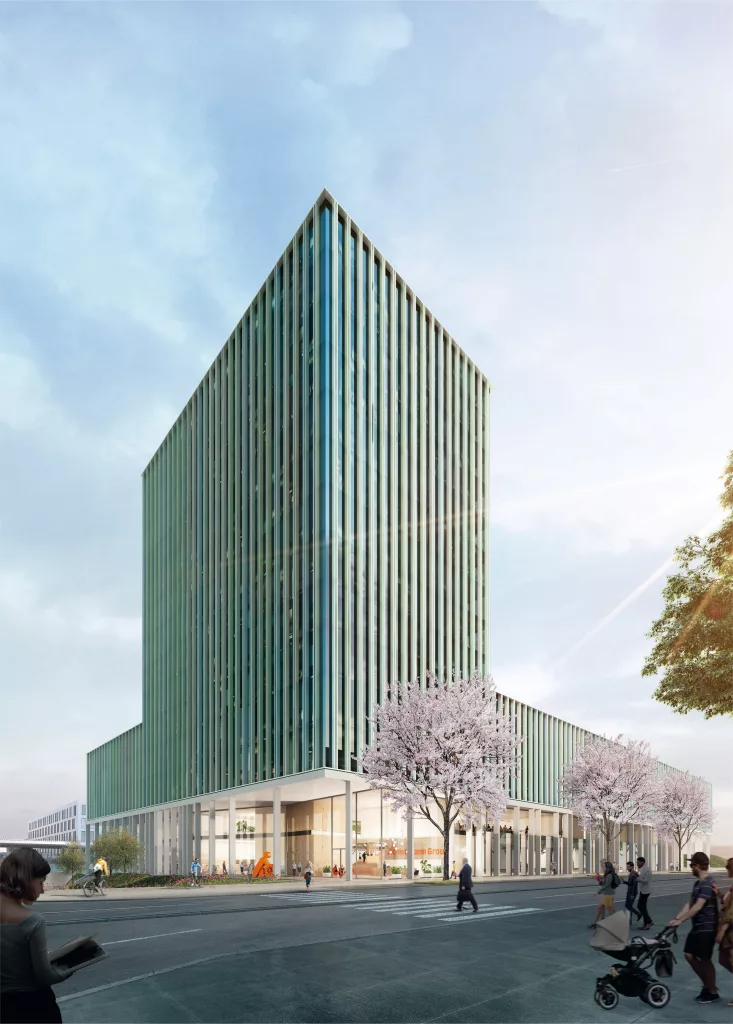
Construction started in the fall of 2021. An advanced building complex with a high-end look, which will also encompass a high-rise with 14 upper floors and three basement levels, is under construction between Bodenseestraße and the Freiham S-Bahn stop. On the whole, nearly 31,600 m² of leasable space is being created on the property, with room for as many as 1,250 workstations. Hoffmann plans to use about 70% of the space itself, including the office space and a corporate dining area along with a technology center with extensive customer space.
A forward-looking building concept that meets requirements is being brought to life at the new location in Munich’s Freiham Nord area.
It is based on a functional, advanced working environment concept that will further enhance the appeal of Hoffmann SE as an employer while embodying the company’s strategic goals and values. With support from combine, this process of change is being supported by fine-tuned change management that includes the various stakeholders in the project with relevant participation measures.
Completion and occupation of the building should take place in the first quarter of 2025.
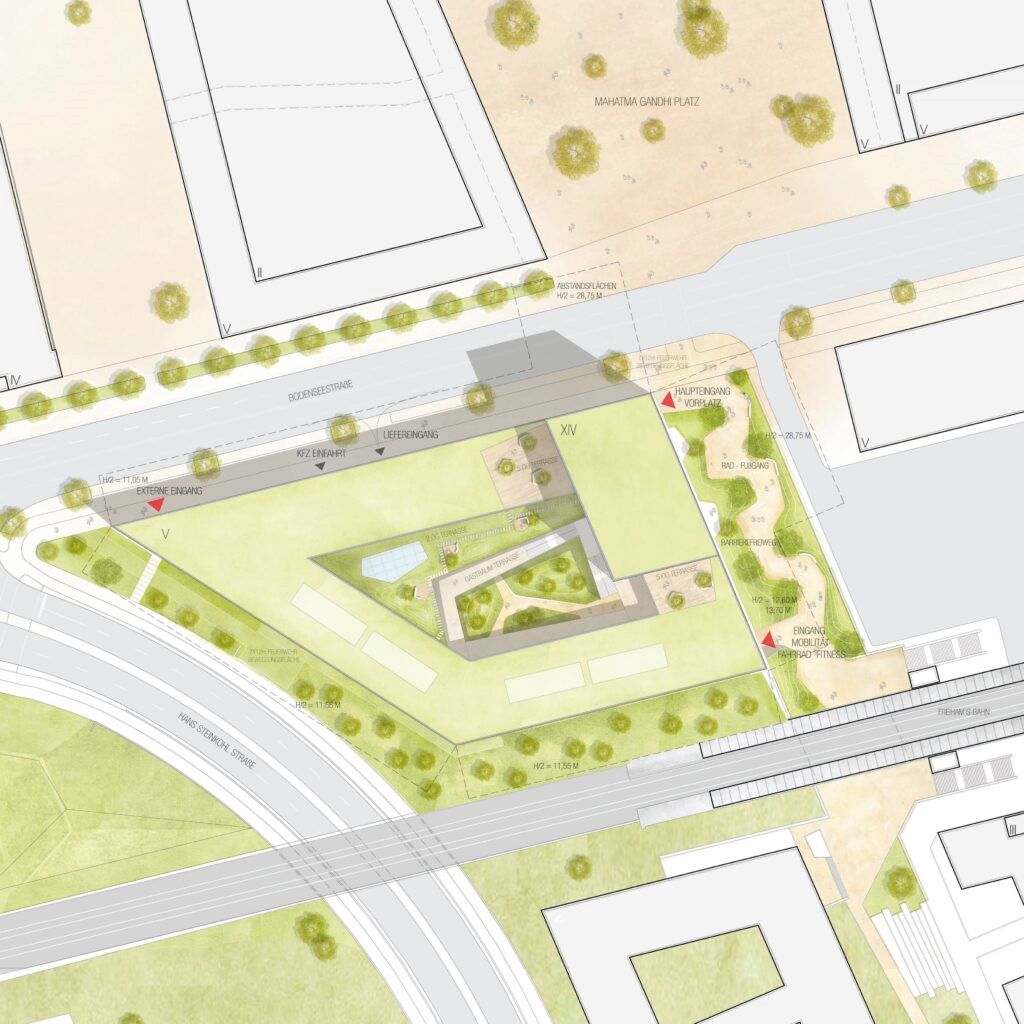
Images: kadawittfeldarchitektur
Services
- Conceptualization of new working environments
- Needs and requirements analysis
- Assistance with architecture competition
- Design / use optimization
- Change Management

