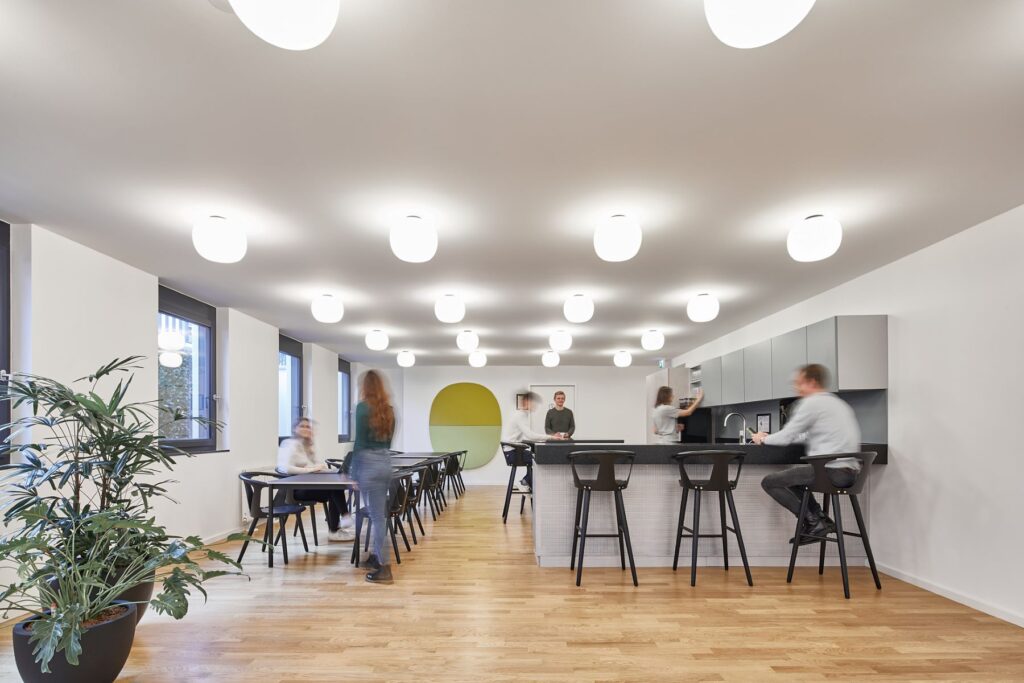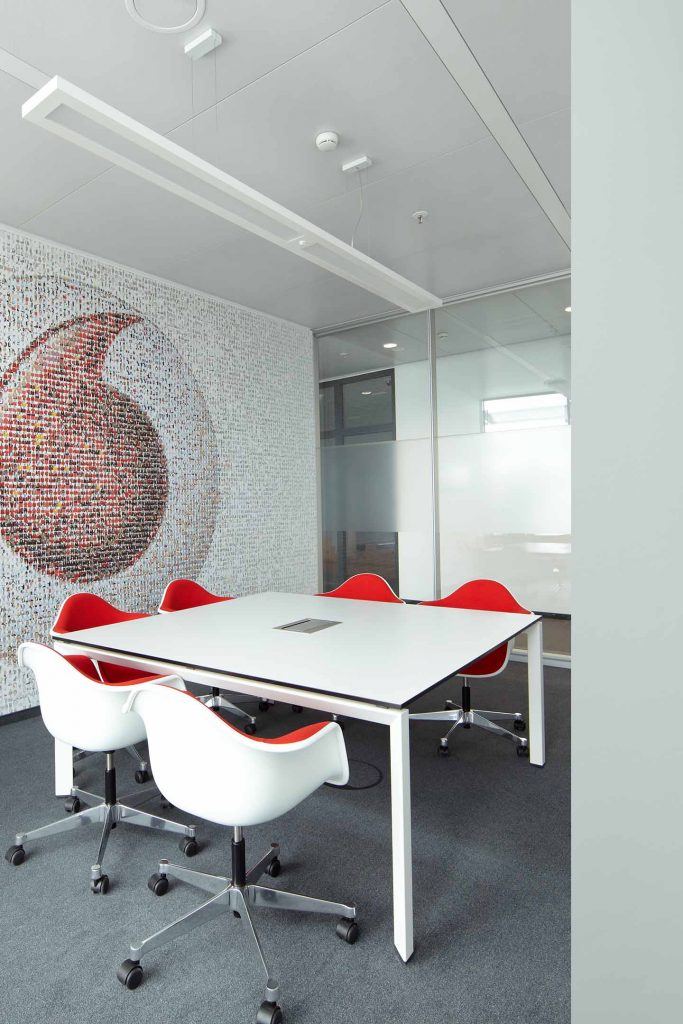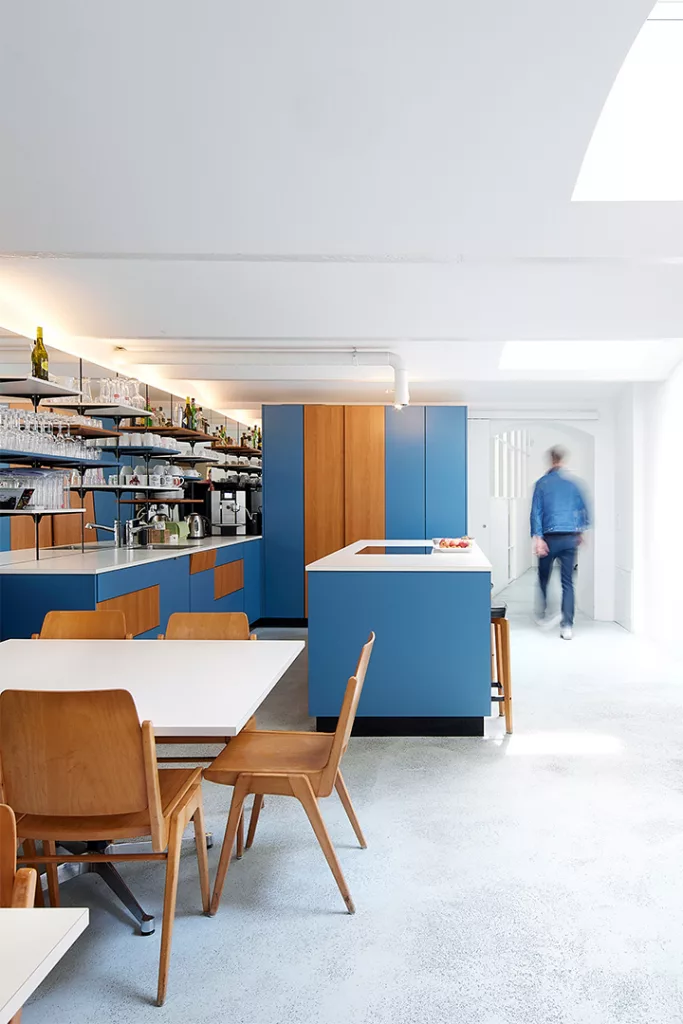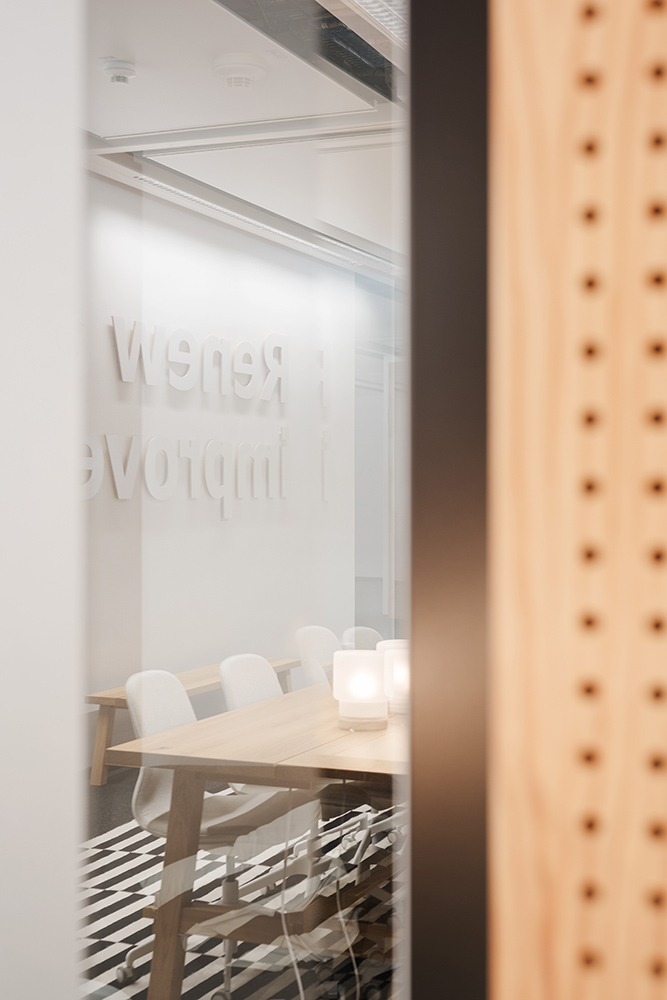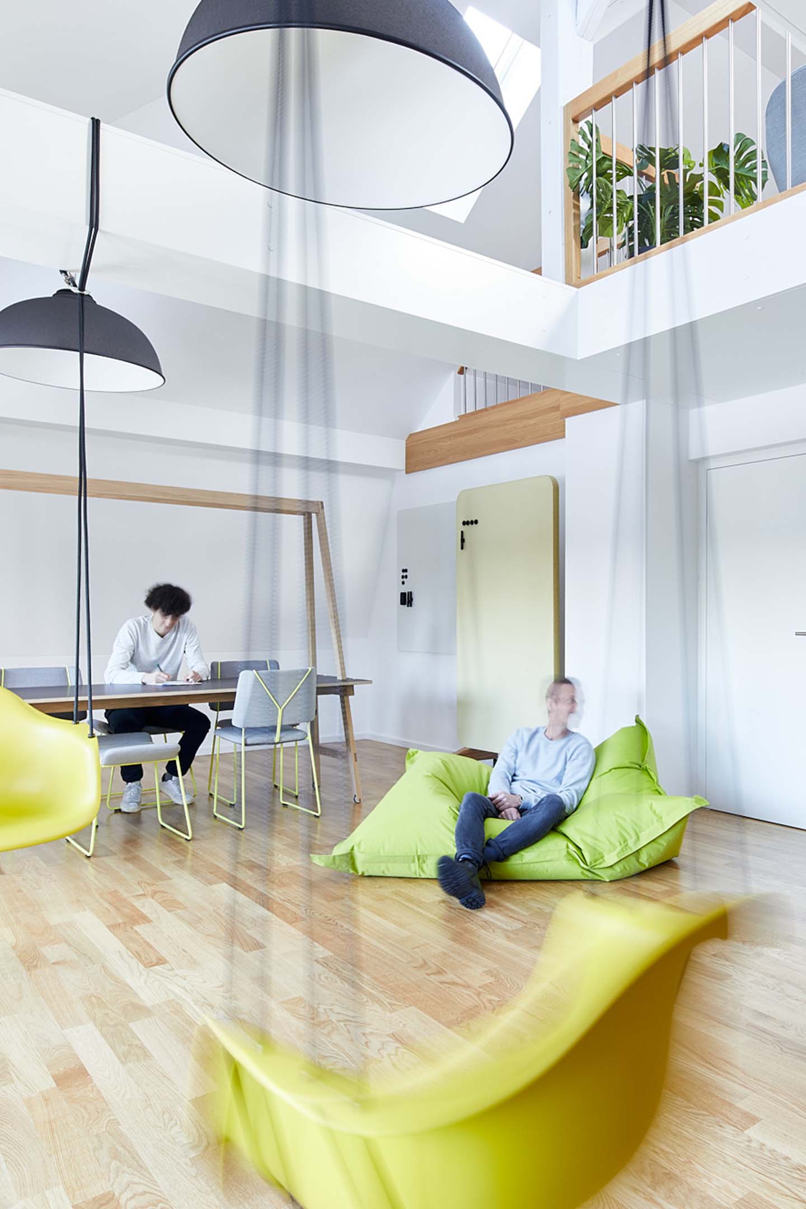
New headquarters for the AutoScout24 group of companies with off-site location.
AutoScout24
Grünwald
Location
1.800
Employees
2021–2022
Project period
1.000 m²
Space
A functional, inspiring work environment that fosters a sense of identity.
AutoScout24 has rented a historic villa with an affiliated new building in Gruenwald. The new location has about 1,000 m² of leasable space. Next to the function as headquarters for the holding companies of AutoScout24 GmbH and Group, where decision-making bodies come together, it serves as an off-site venue that can be used for creative workshops, project meetings, events, and more.
combine created a functional, inspiring work environment that fosters a sense of identity, which will also prompt those colleagues who remain at the large site in Munich’s Haidhausen district to come to Gruenwald regularly.
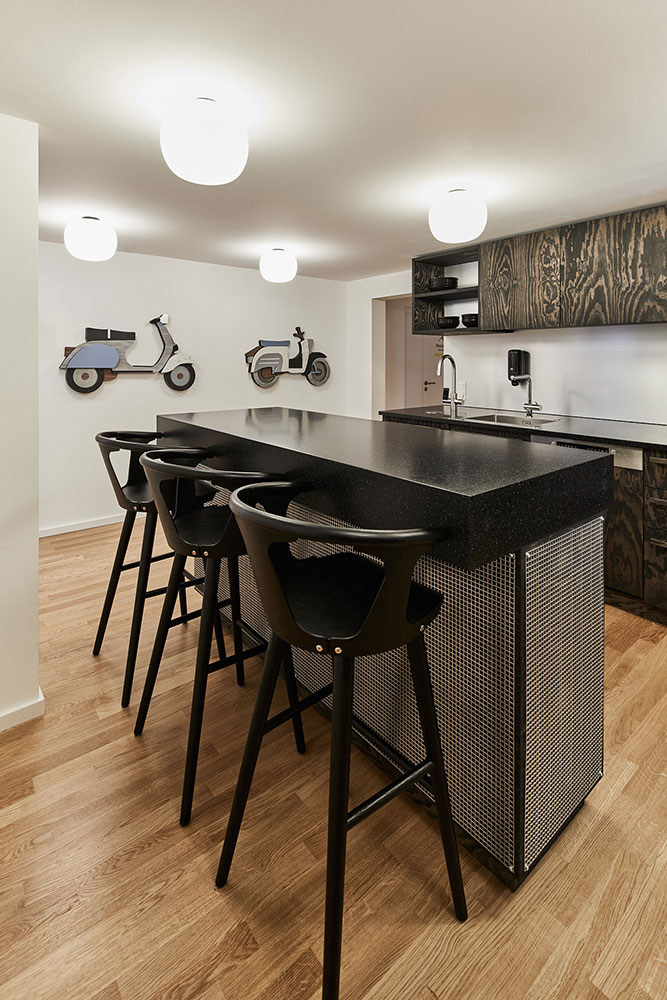
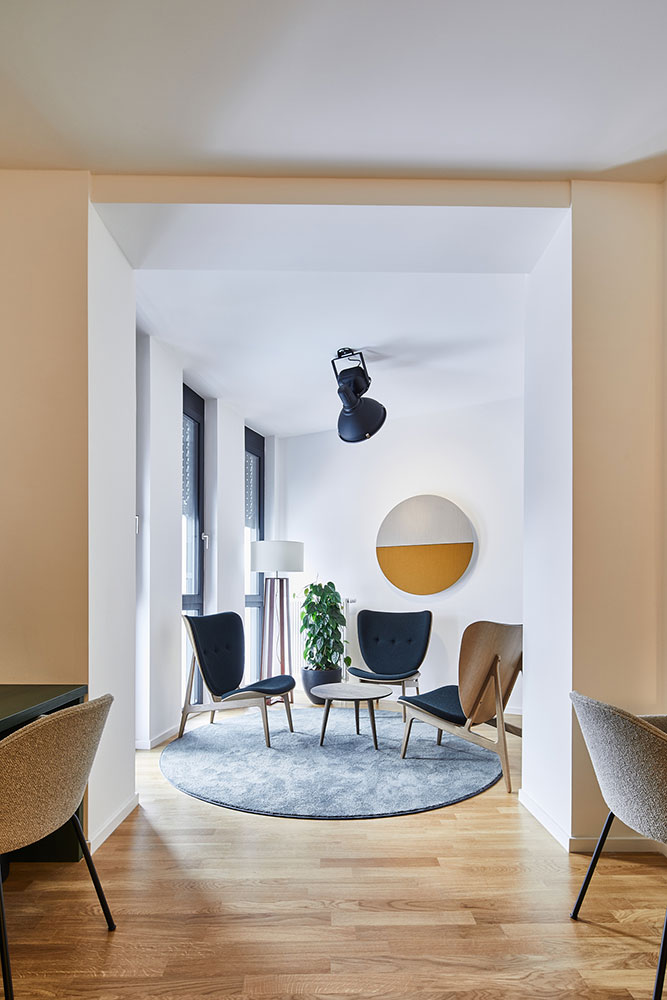
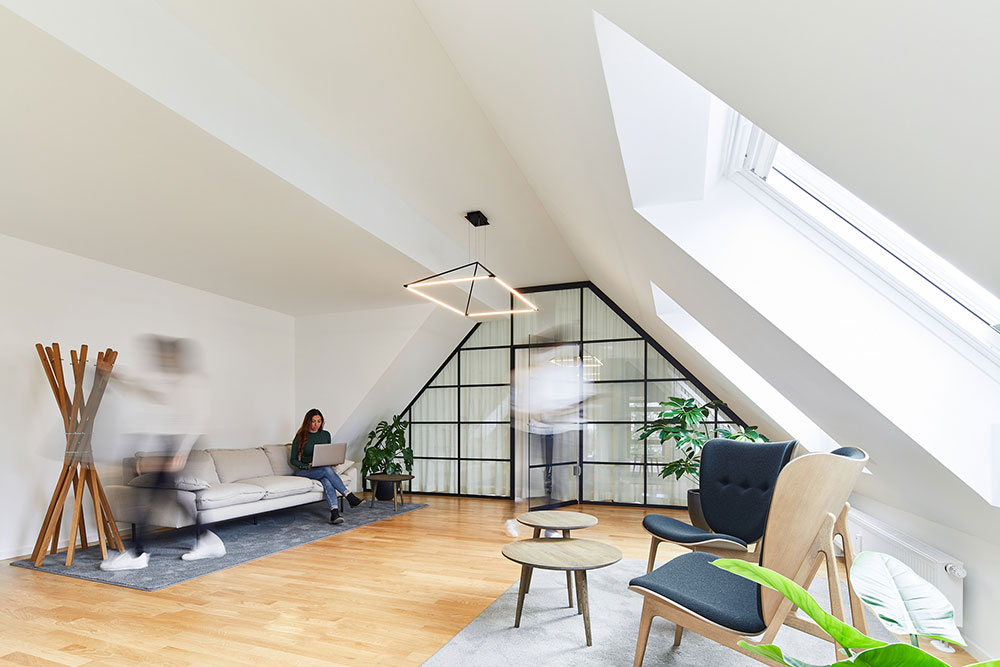
Preparations for
the rental decision.
In the run-up to the rental decision, combine analyzed needs and requirements and then performed an analysis of the building and location, building on a market screening conducted by transaction partner Knight Frank, and supported the lease agreement negotiations in terms of content. The design DNA was adopted in workshops with the future users and, on that basis, a design and working environment concept that fit AutoScout24 was developed.
combine provided support during the RFPs for cabinet and finish carpentry services along with furniture and was responsible for developing and implementing the signage concept.
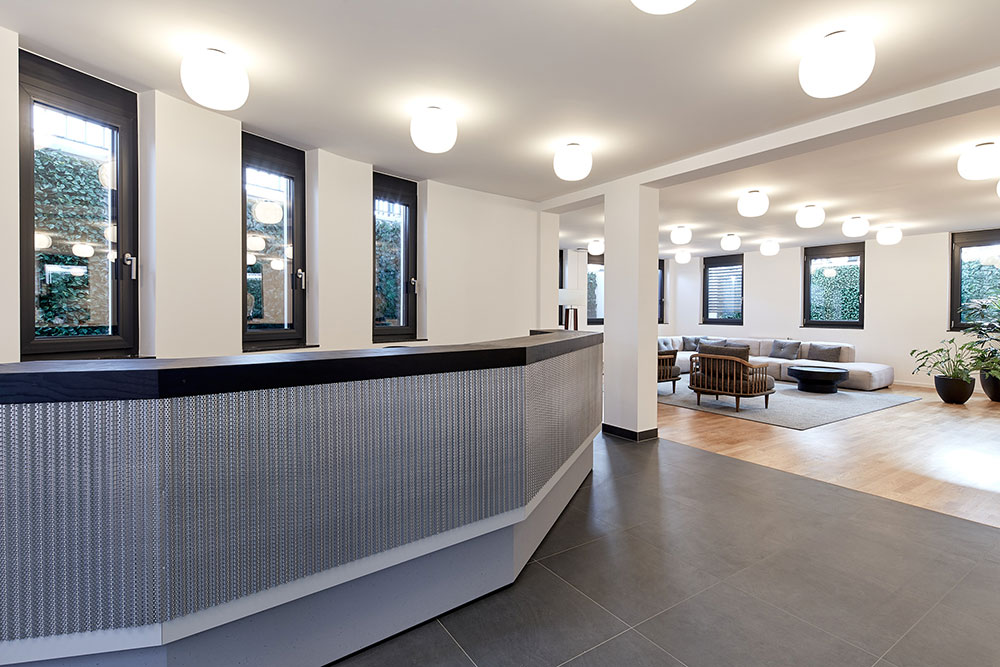
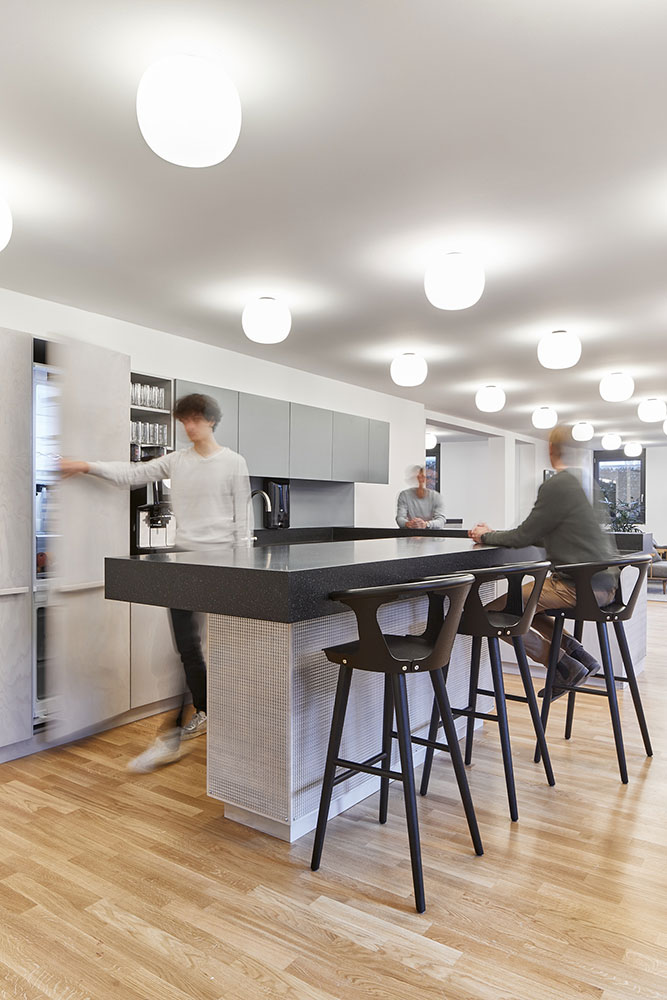
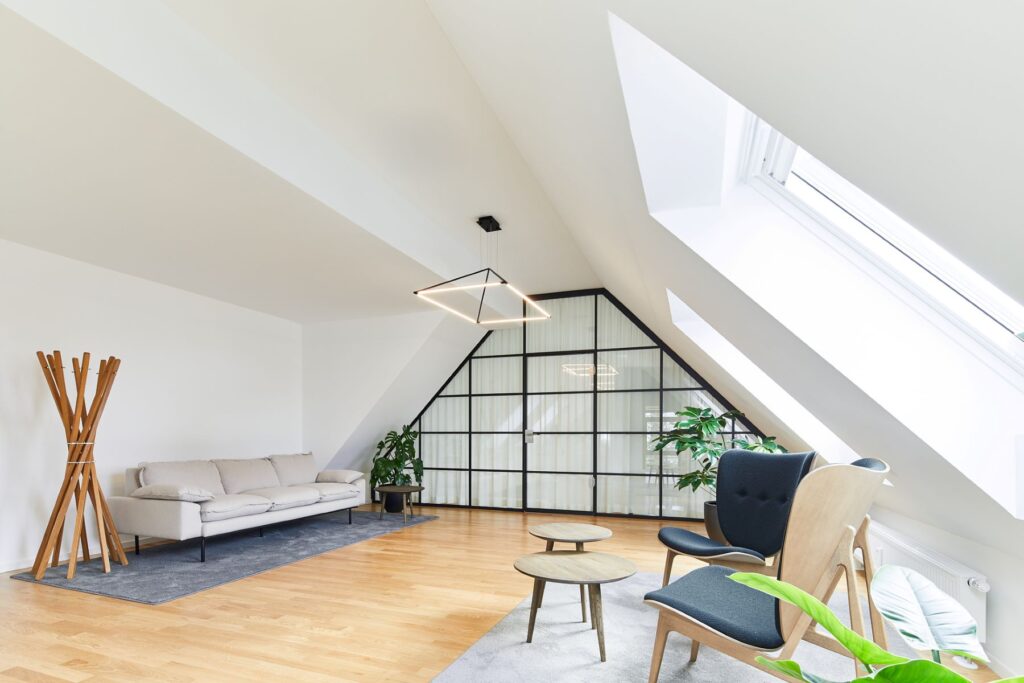
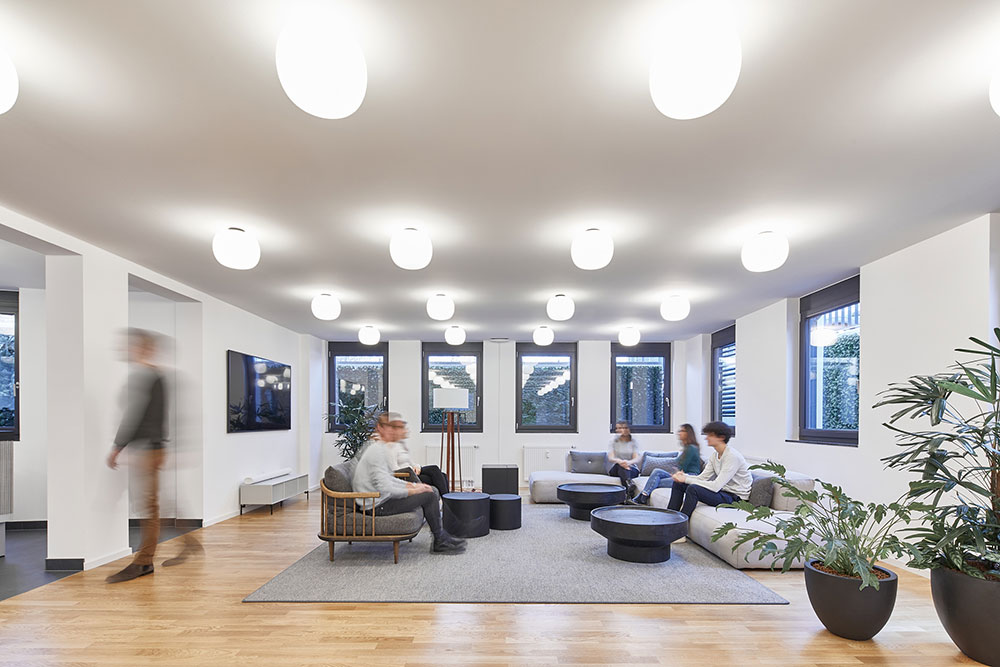
Specifications for the development of the design and office concept.
The concept was supposed to ...
1. promote interaction and dialogue among employees and give them room to develop,
2. visibly incorporate the AutoScout24 brand and the subject of cars into the design, and
3. reflect the surrounding area in the district of Gruenwald in the design of the building.
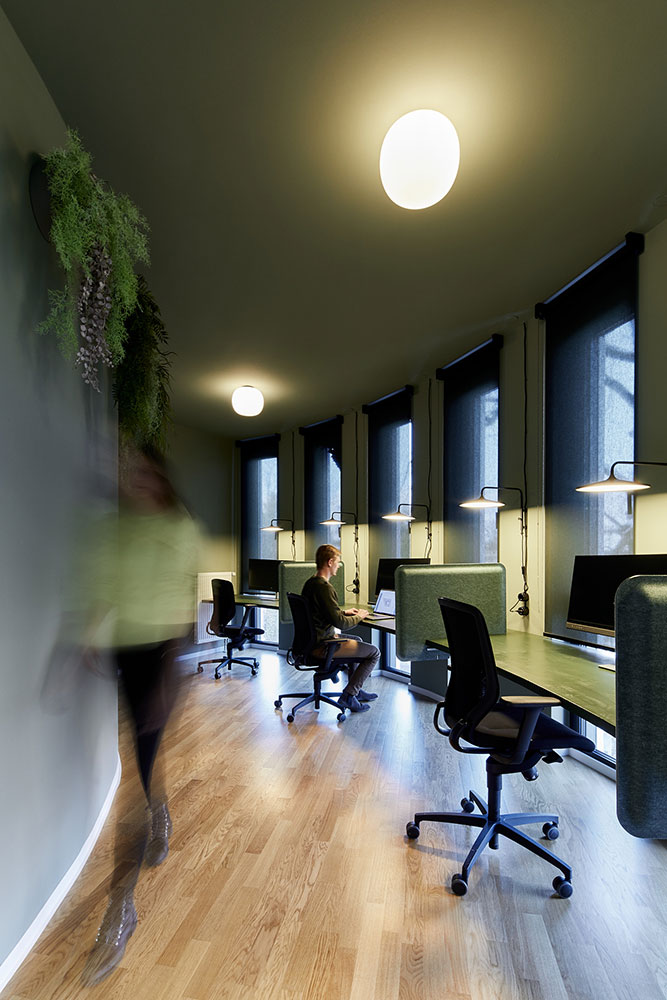
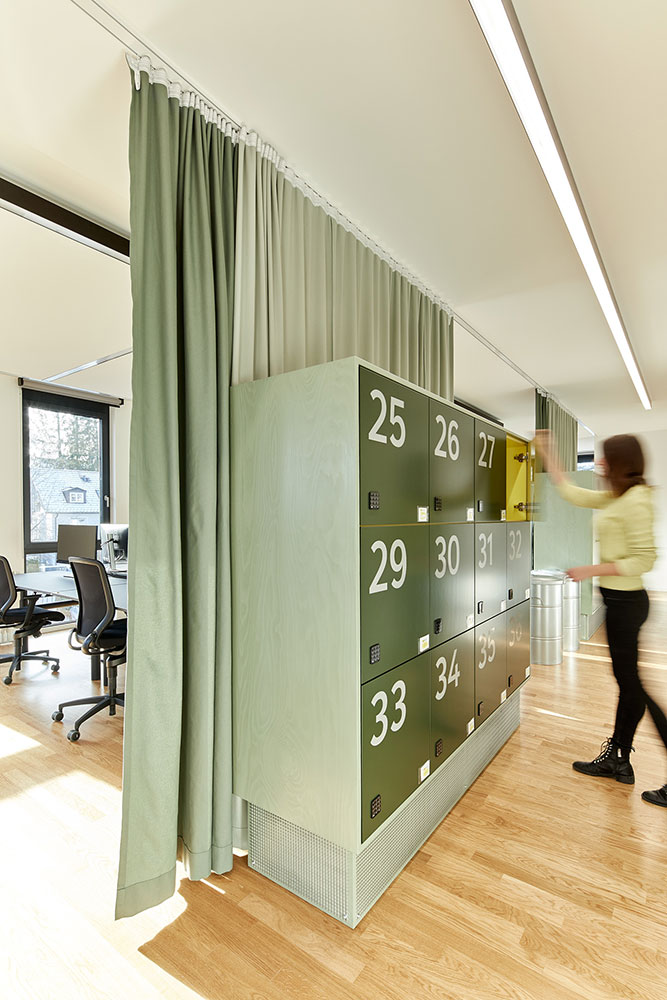
PLACES TO
STORE
PERSONAL ITEMS
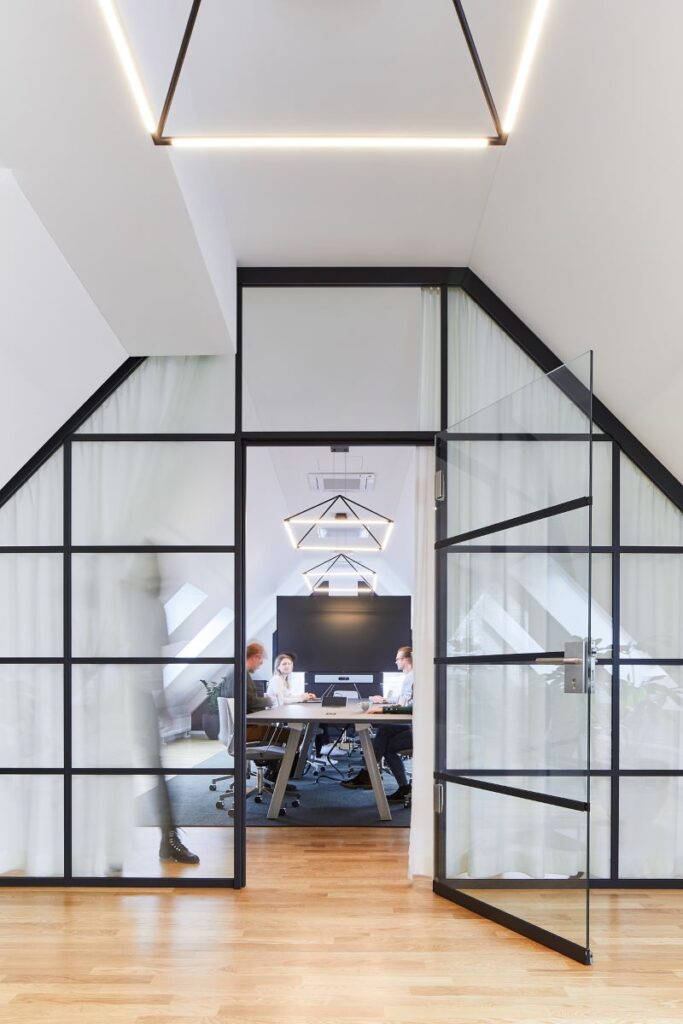
Functional and structural advantages of the new and old parts of the building.
The places where people would work were deliberately situated in the new building, which has larger room structures with high ceilings and floor-to-ceiling windows. Colored accents in blue and green with metallic surfaces were chosen as a perfect fit for the light-colored oiled oak flooring installed by the landlord. The smaller rooms in the old building were designed to accommodate associated special spaces such as meeting rooms, each of which was designed individually and with a different theme.
The ground floor of the new building is home to the central entryway, featuring the reception desk and a large community hub. This space is divided in half with a large bar and a lounge area where events and talks will be held.
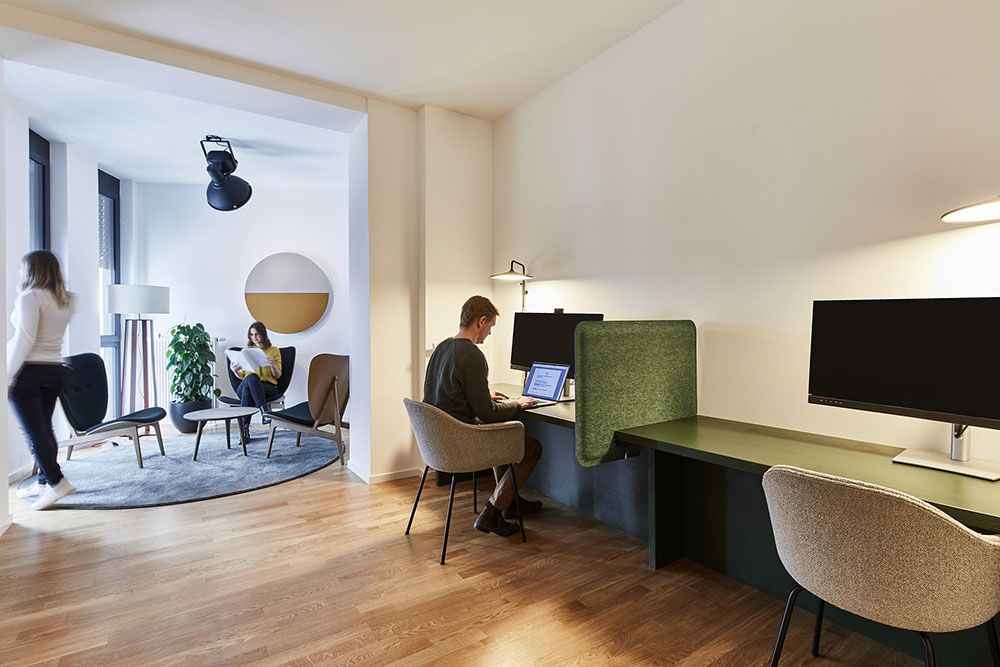
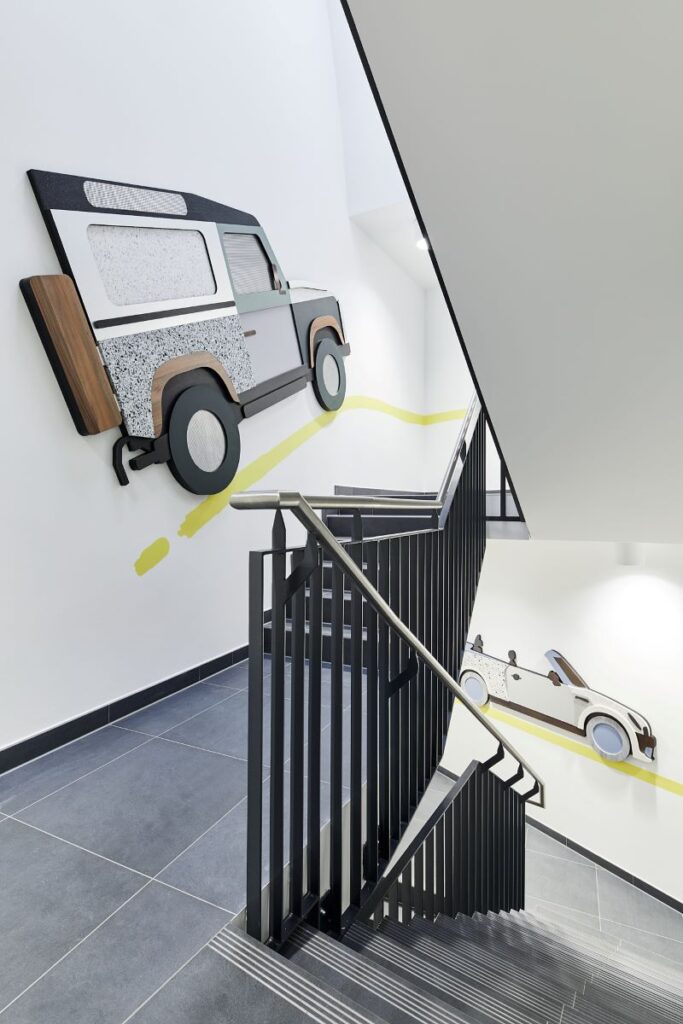
The car experience was another key element when the space was designed.
For example, various car parts were incorporated into the wall design in the stairway and the corridors inside the building. The attic space is a real highlight of the building. A large boardroom and meeting room featuring state-of-the-art media technology and a two-story workshop room with mobile furniture, swing chairs, and enclosable spaces for creative formats are located under the gable.
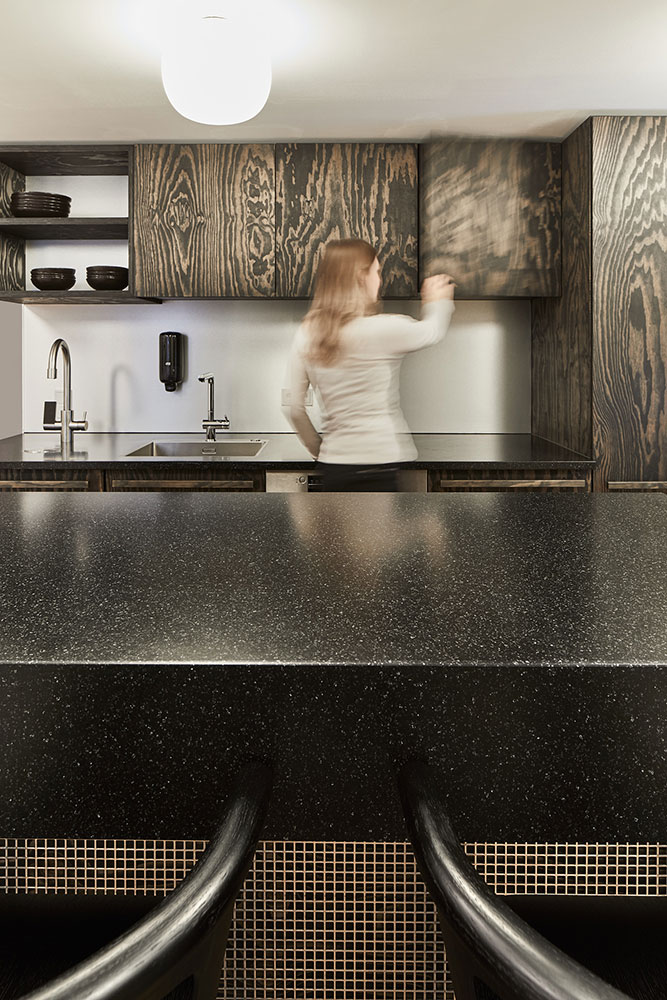
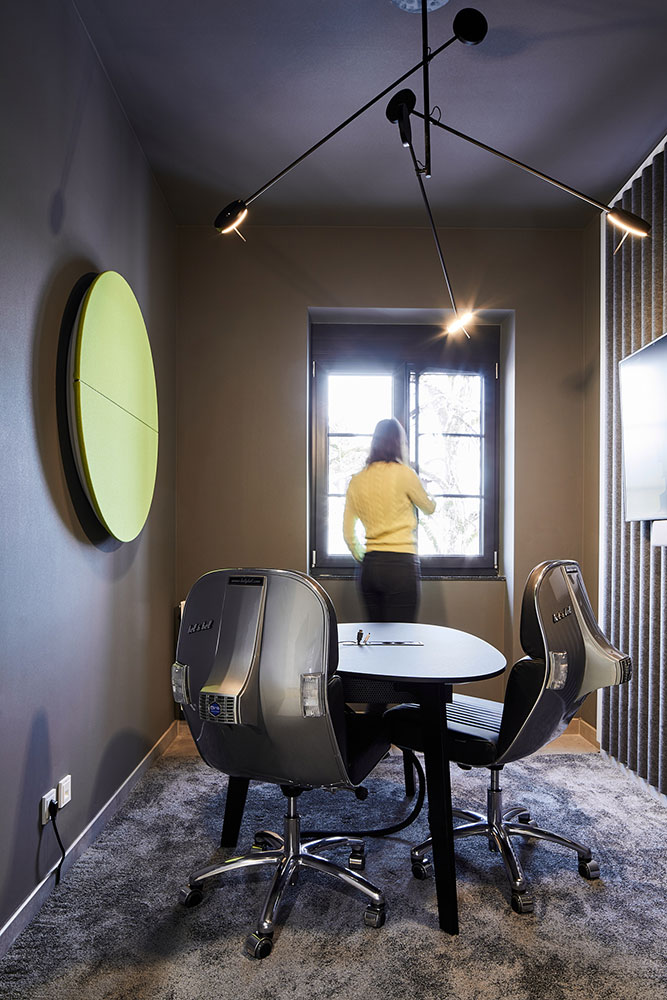
AutoScout24 is Europe’s largest online automotive market.
The marketplace offers a range of products and services aimed at private consumers, retailers, manufacturers, and advertisers. combine had already provided the company with comprehensive support back in 2017/18, when AutoScout24 was moving into the Leuchtenbergring office in Munich Haidhausen, where similarly inspiring working environments were created for the majority of the company’s employees.
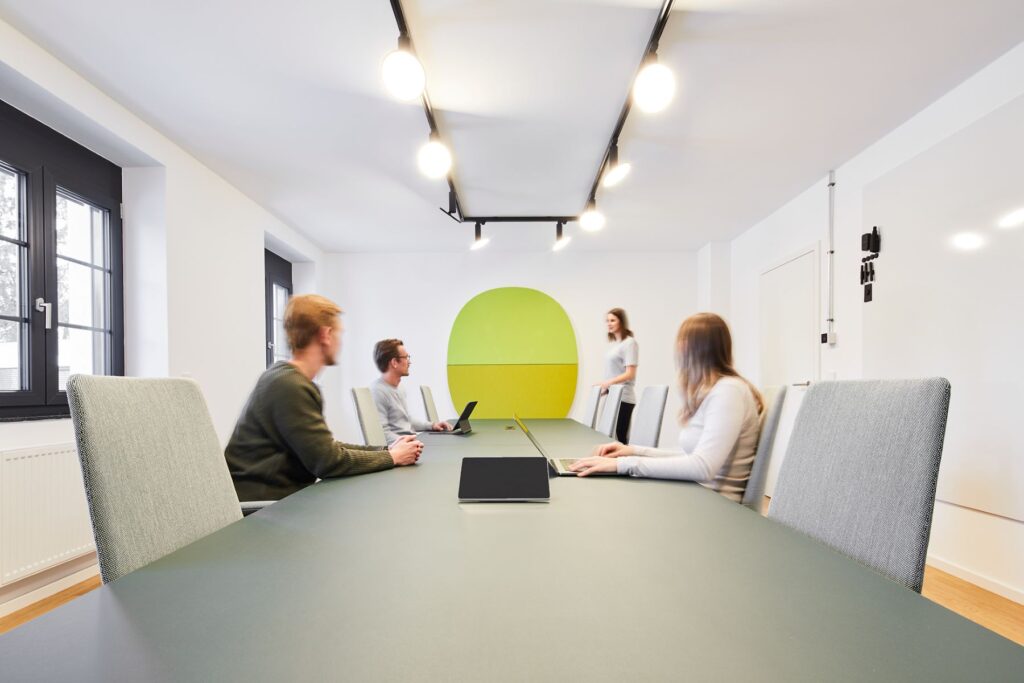
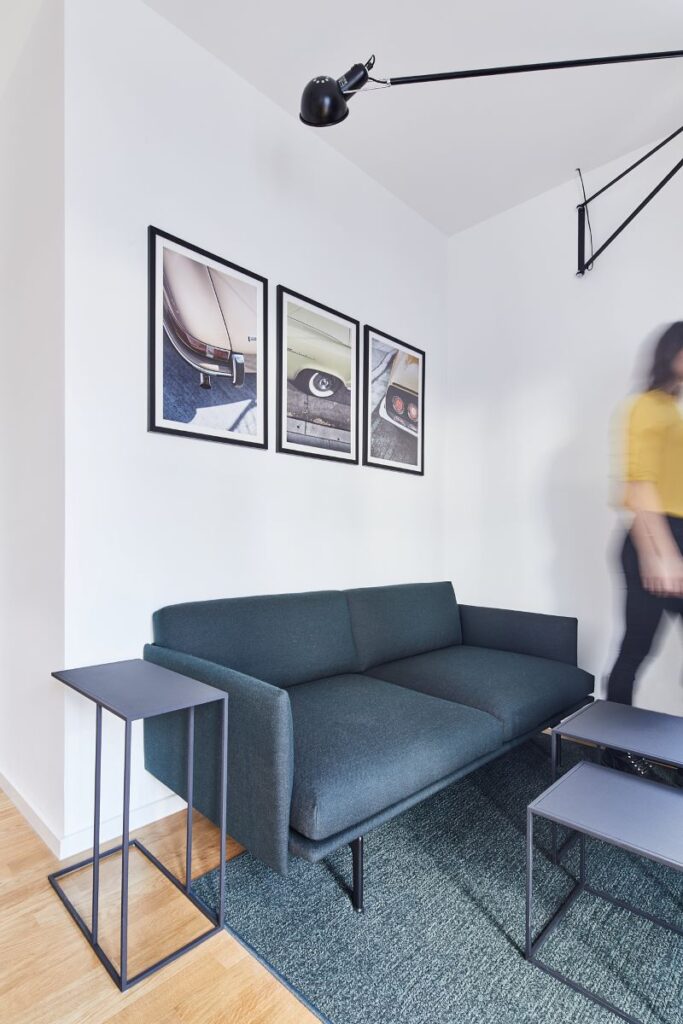
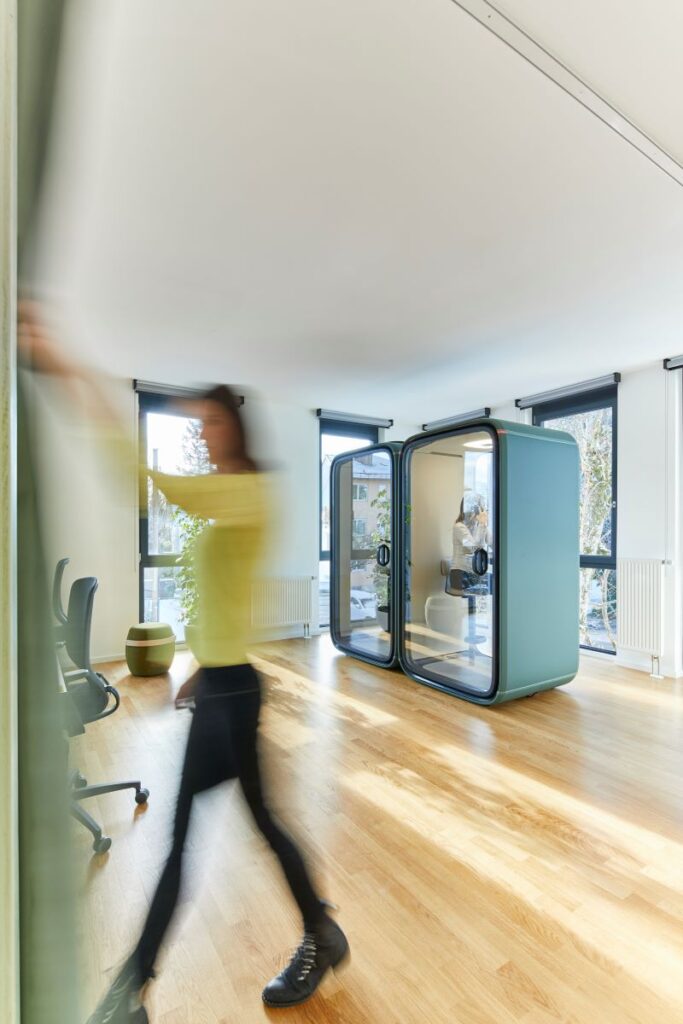
ROOM FOR QUIET PHONE CALLS
RIGHT IN THE WORK SPACE
Services
- Needs and requirements analysis
- Business case / cost-effectiveness analyses
- Lease negotiations
- User representation / coordination
- Interior Design

