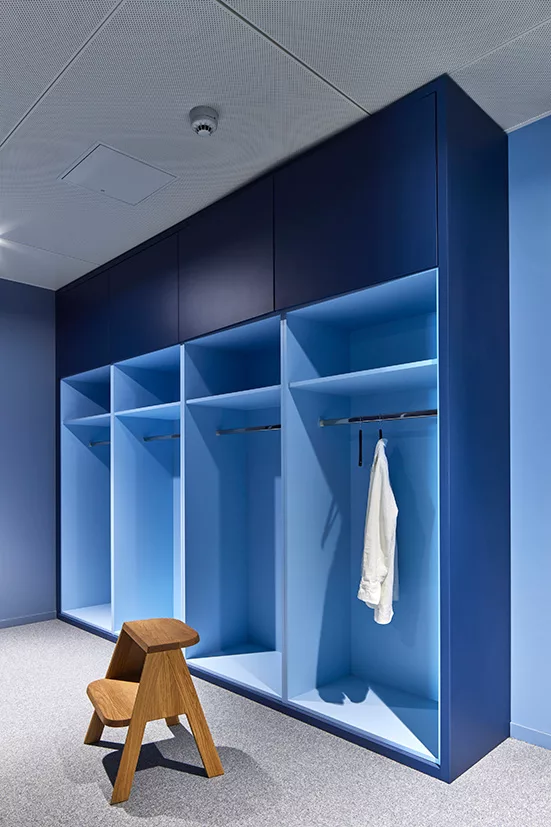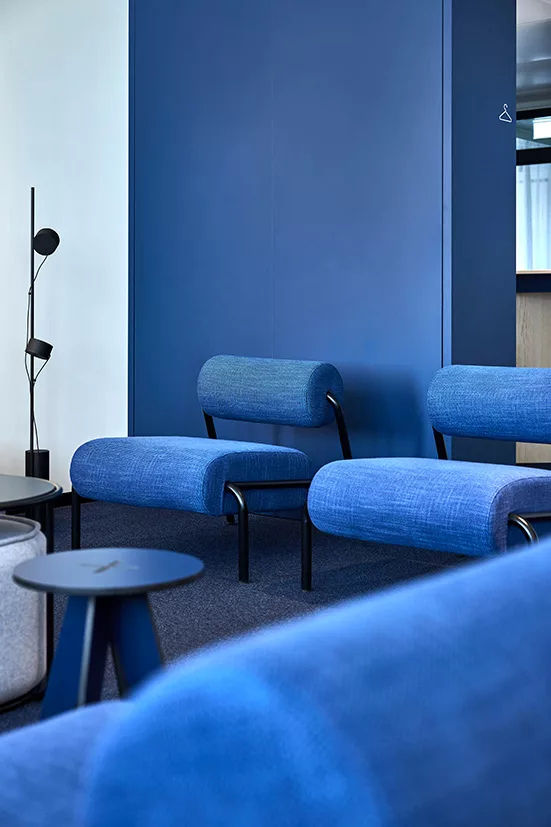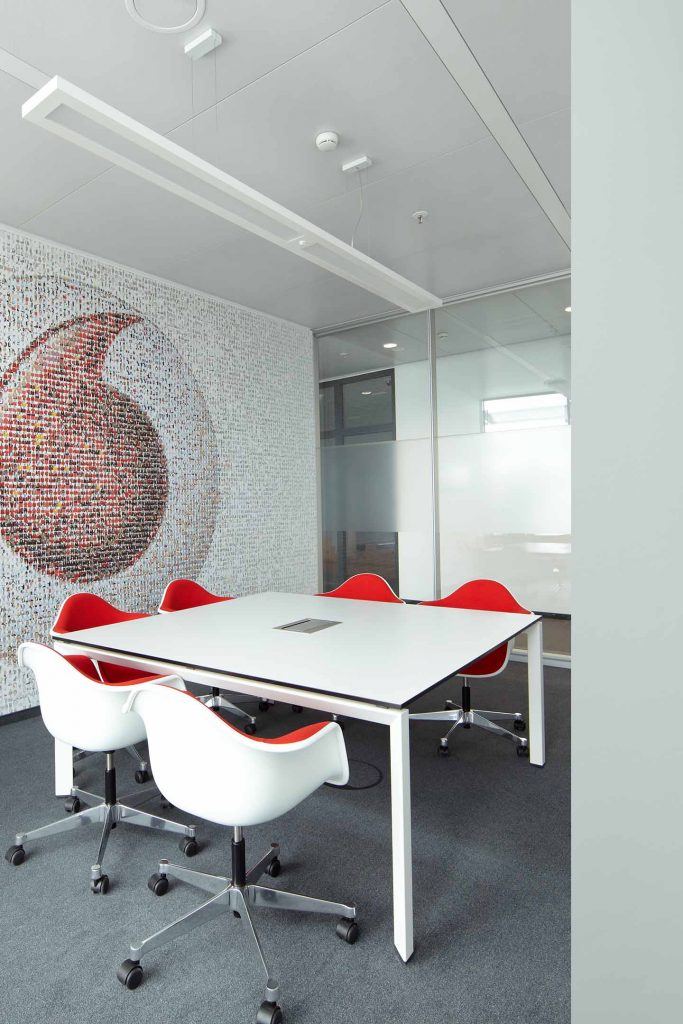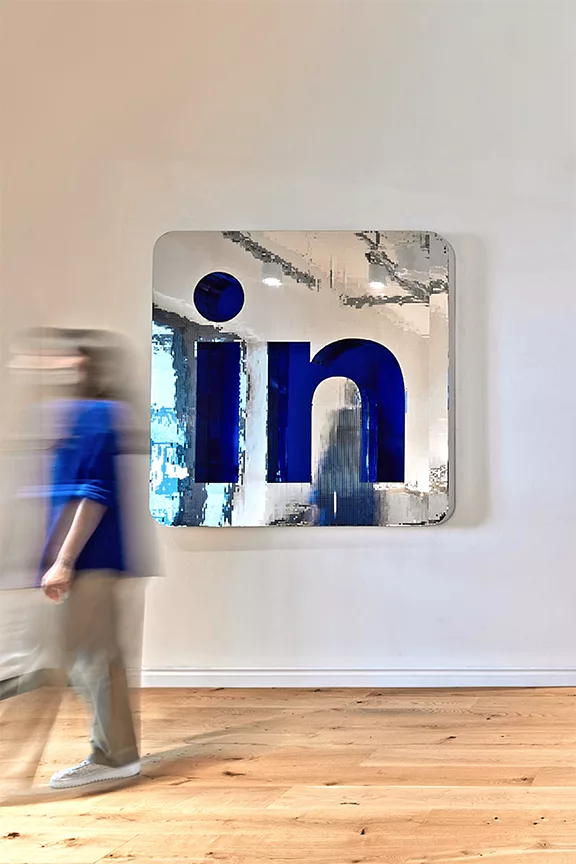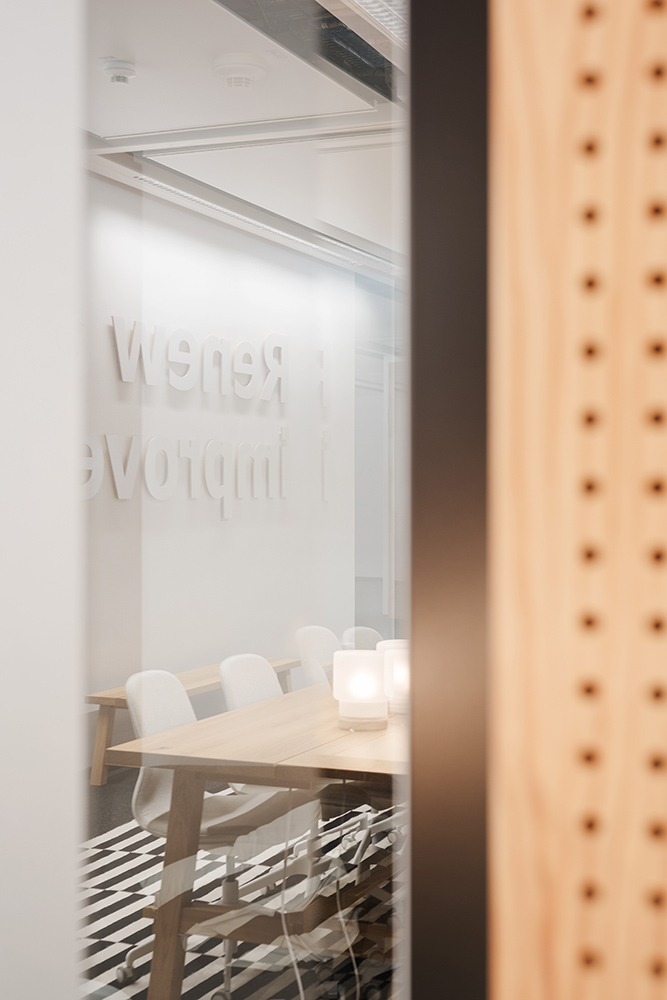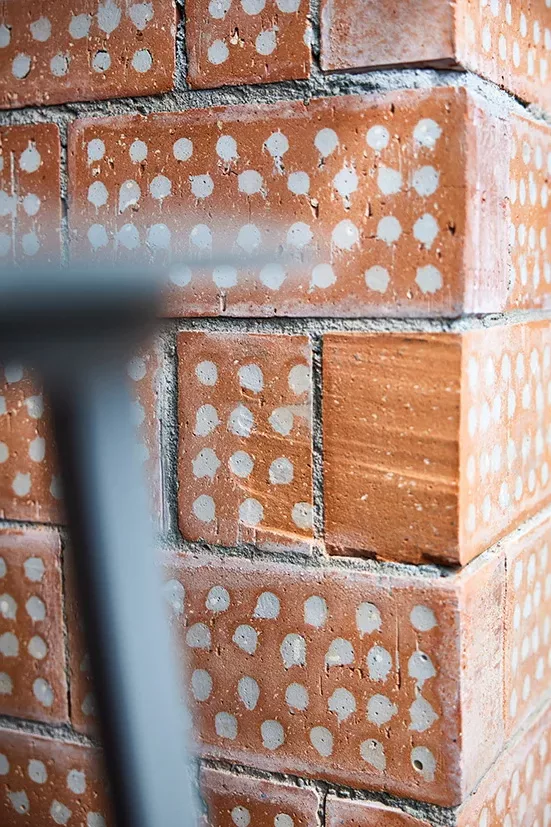
Neuer ZBI-Standort Berlin „Q eins“
Berlin
Location
250
Employees
2020-2023
Project period
ca. 5.900 m²
Fläche (BGF)
combine hat den gesamten Ausbauprozess seit 2020 als Nutzervertreter begleitet – vom Mietvertragsabschluss bis zur innenarchitektonischen Planung und Umsetzung.
The ZBI Zentral Boden Immobilien Gruppe (ZBI) ist einer der führenden deutschen Spezialisten für Wohnimmobilien. 2020 startete die ZBI am Standort Berlin die Suche nach neuen Büroflächen, um die dort bestehenden Mietflächen zu konsolidieren. Für die rund 250 Mitarbeitenden, die bis dato auf zwei Gebäude in unterschiedlichen Bezirken Berlins verteilt waren, sollte ein gemeinsamer, identitätsstiftender Ort gefunden werden. combine begleitete das Projekt im ersten Schritt von der Bedarfsermittlung, über die Objektanalyse bis hin zur Anmietentscheidung.
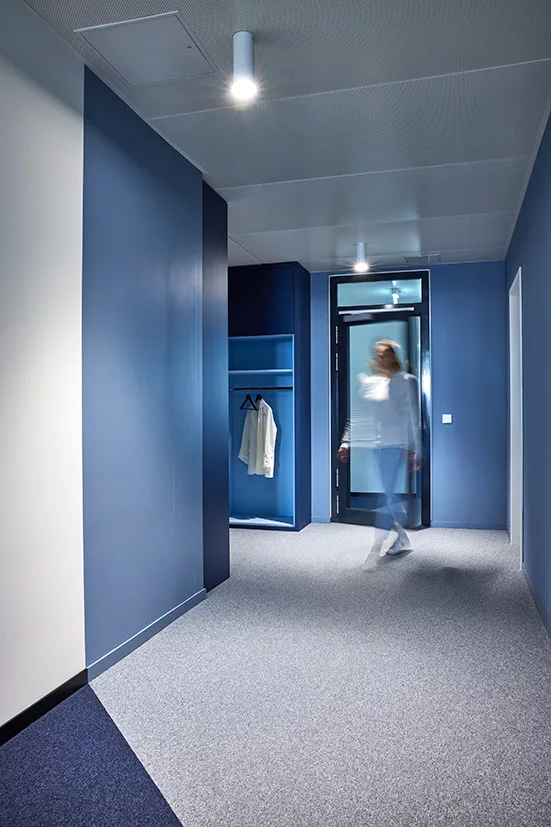
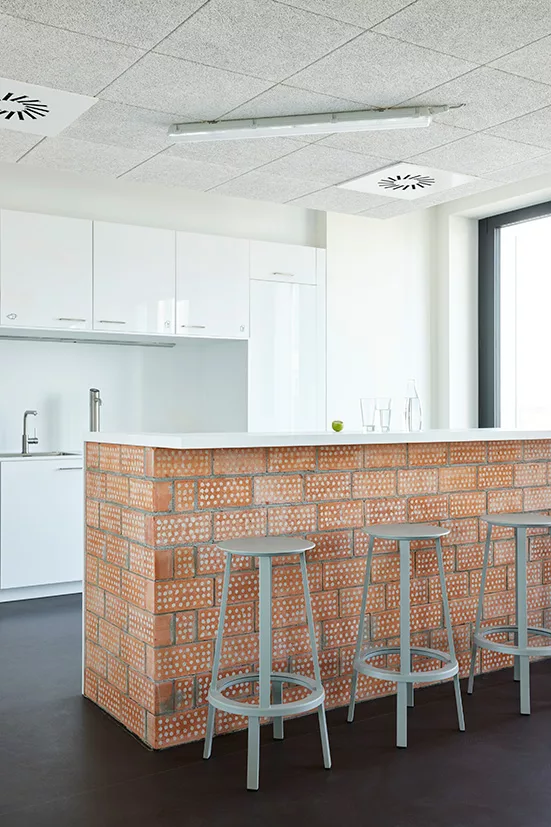
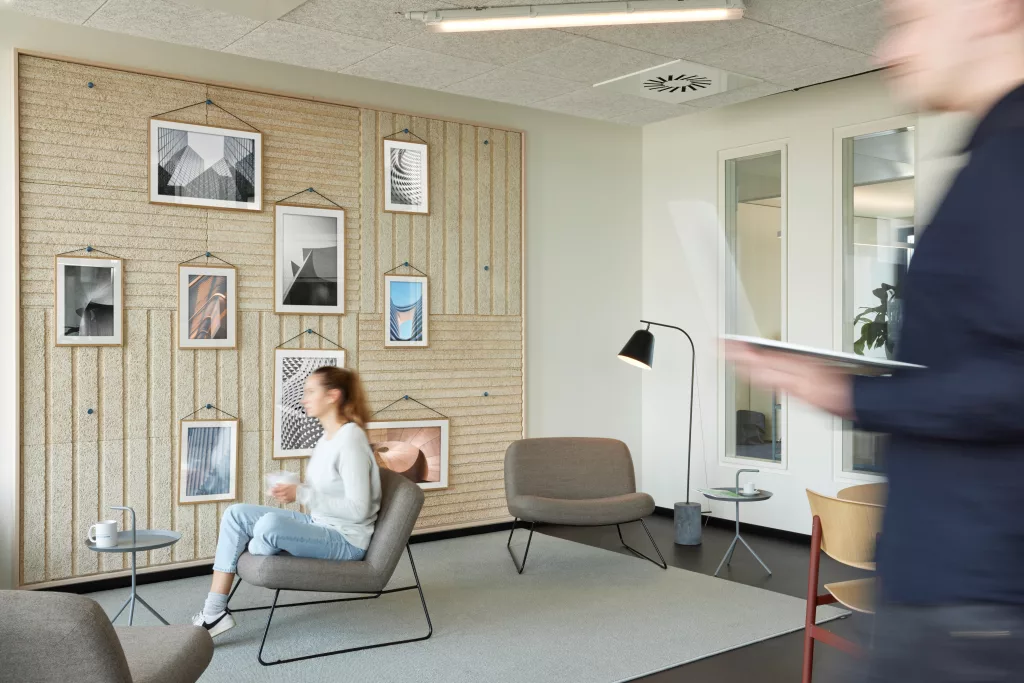
Mitte 2022 fand der Bezug des neuen Standorts am Kurfüstendamm statt.
Im Februar 2021 wurde der Mietvertrag für das sich damals noch im Bau befindliche Objekt „Q eins“ am Kurfürstendamm 129/ Henriettenplatz unterzeichnet. Die Immobilie bietet auf vier Stockwerken 5.900 m² modernste Büroflächen und verfügt über eine attraktive und zentrale Lage sowie eine sehr gute Anbindung an den öffentlichen Nahverkehr.
combine übernahm für den gesamten Ausbauprozess bis zum Einzug die Nutzervertretung.
Ein vielfältiges Beratungs-Portfolio:
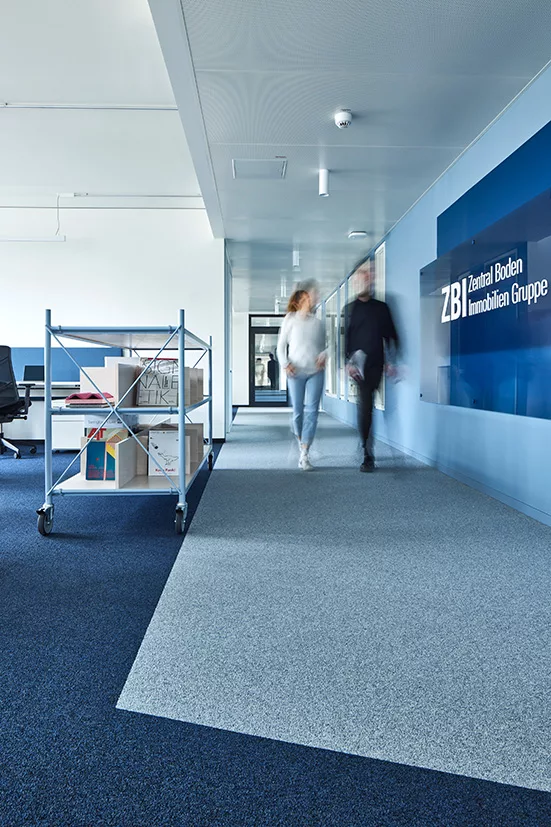
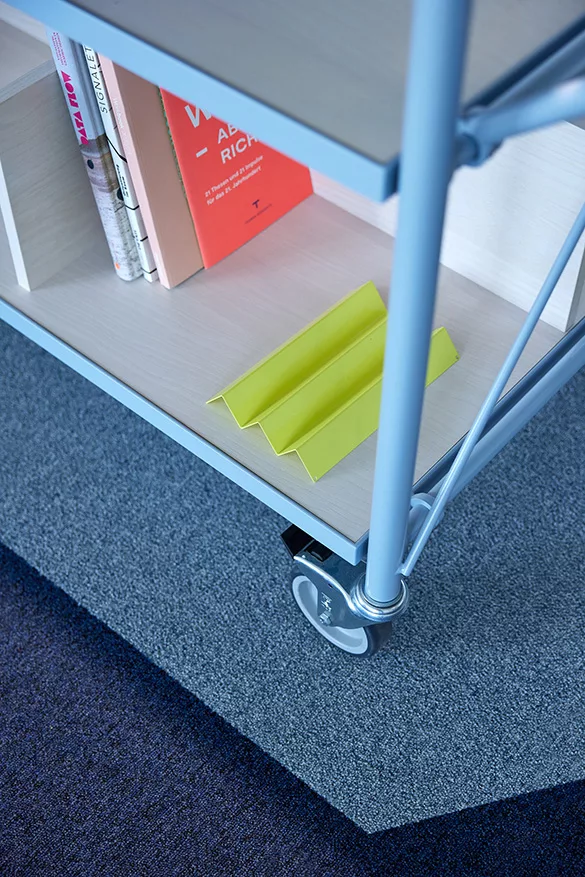
Gemeinsam wurden Flächen gestaltet, mit denen sich die ZBI und ihre Mitarbeitenden identifizieren können.
Für die Entwicklung einer gemeinsamen „Design-DNA“ wurden im März 2021 in einem Workshop mit Nutzervertretern die Leitplanken für die künftige Gestaltung der Büroflächen erarbeitet. Die Ergebnisse des Workshops waren gleichzeitig Briefing und Startschuss für den Entwurfsprozess des Innenarchitektur-Konzeptes.
Das neue „Look & Feel“ des ZBI-Standorts: Natürlichkeit und Authentizität.
Die neuen Arbeitswelten der ZBI wurden als Analogie des Stadtbildes geclustert. Neben der strukturgebenden Funktion wurde eine thematische Brücke zum Produkt „Wohnimmobilie“ der ZBI geschlagen. Die Funktionen der Flächen sind durch Boden, Wand und Decke wie öffentliche Plätze in einem Stadtbild abzulesen.
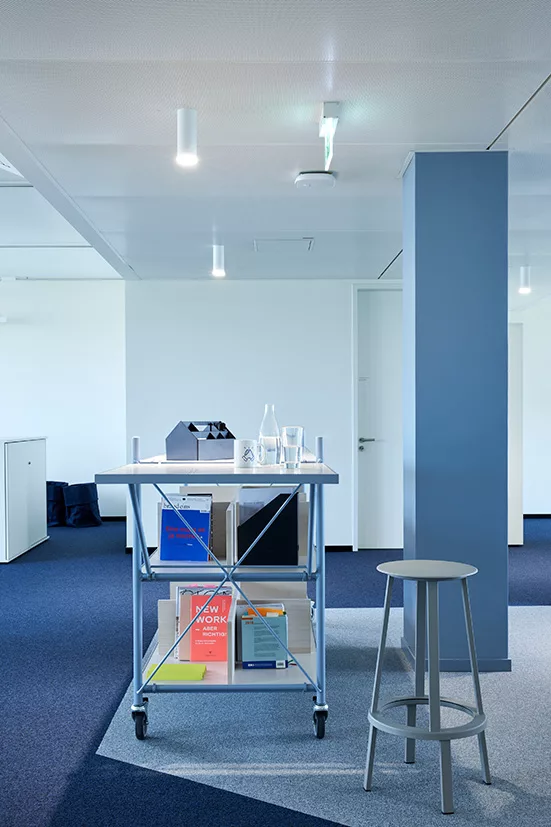
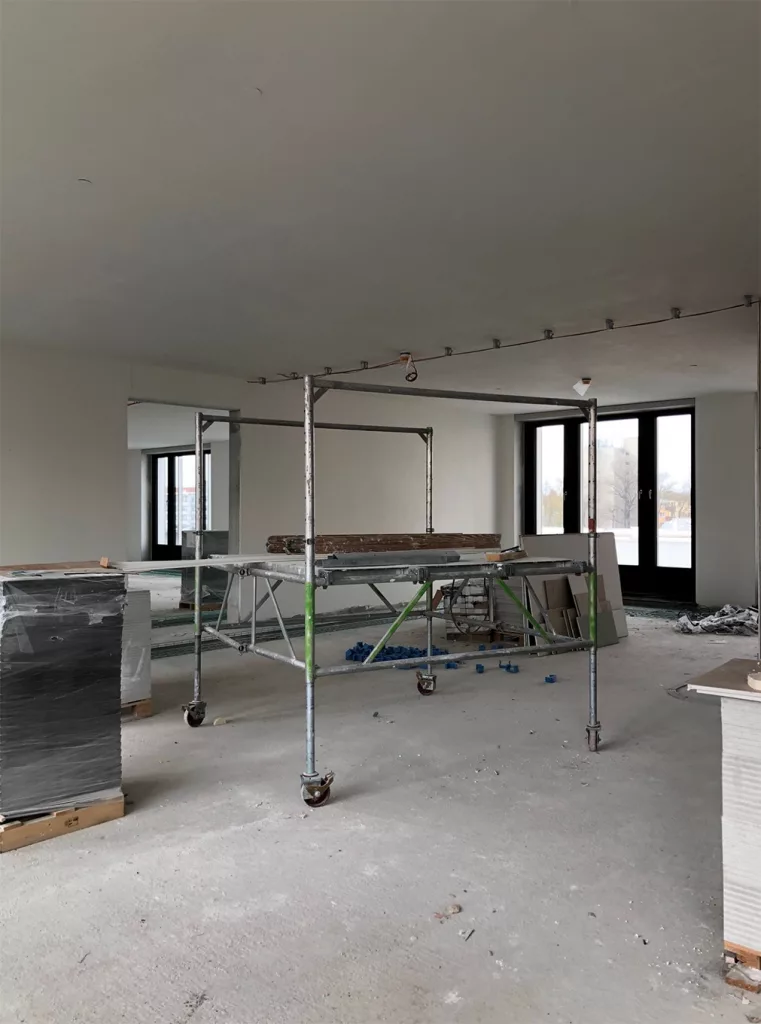
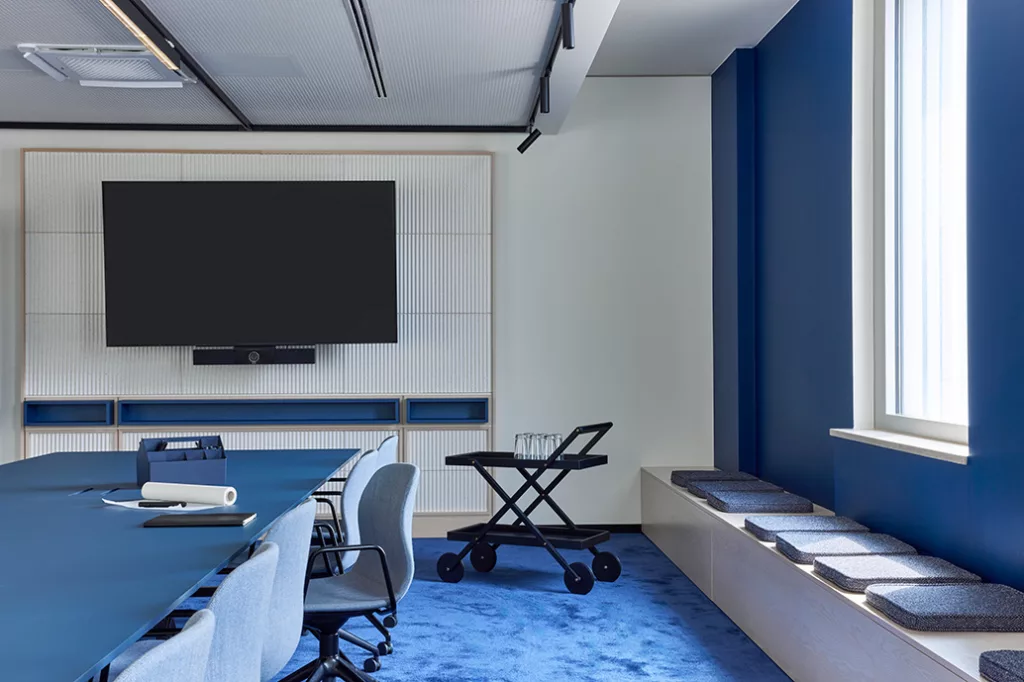
Die aus dem Workshop entstandenen Design-Leitgedanken, die allesamt ihre Berücksichtigung in der Umsetzung des Innenarchitektur-Konzeptes fanden, lassen sich in drei Bereiche clustern:
1. Das Produkt „Wohnimmobilie“ steht im Mittelpunkt.
Die Fläche schlägt spielerisch immer wieder die gestalterische Brücke zu dem Thema „Wohnen und Haus“. Als Kontrast zu den schlicht gehaltenen Arbeitsplätzen im Open-Space-Konzept finden sich ergänzende Räume für Rückzug und Gemeinschaft als abstrahierte Häuser in den Flächen, die durch bewusst gesetzte Fenster nur partielle Einblicke in ihr Innenleben erlauben. Abgerundet wird das Bild durch ein ergänzendes Signaletikkonzept auf Grundlage der Iconwelt der ZBI und der Wohnimmobilie als Namensgeber.
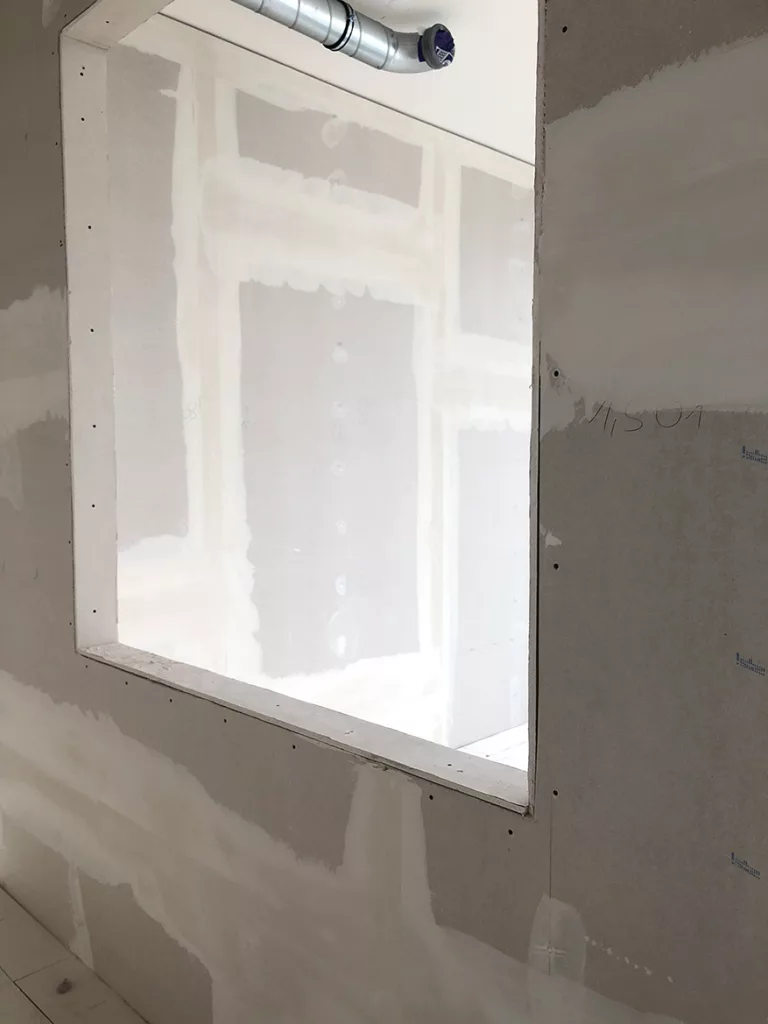
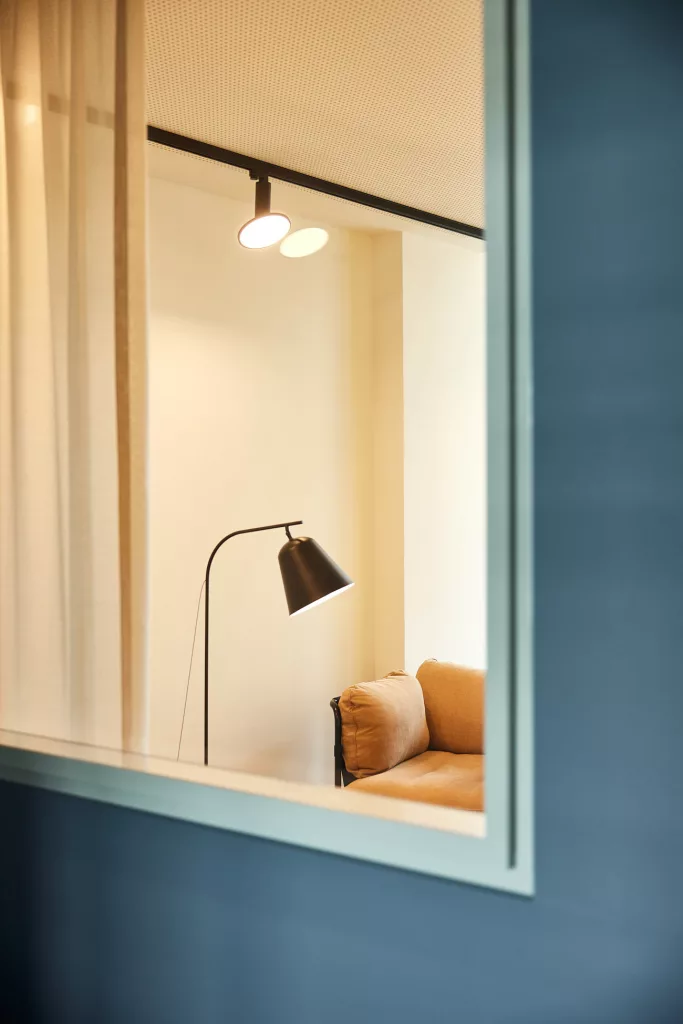
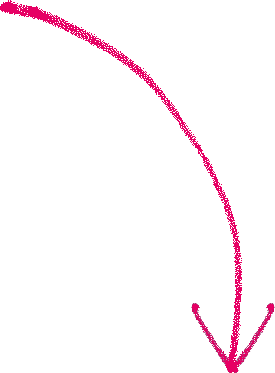
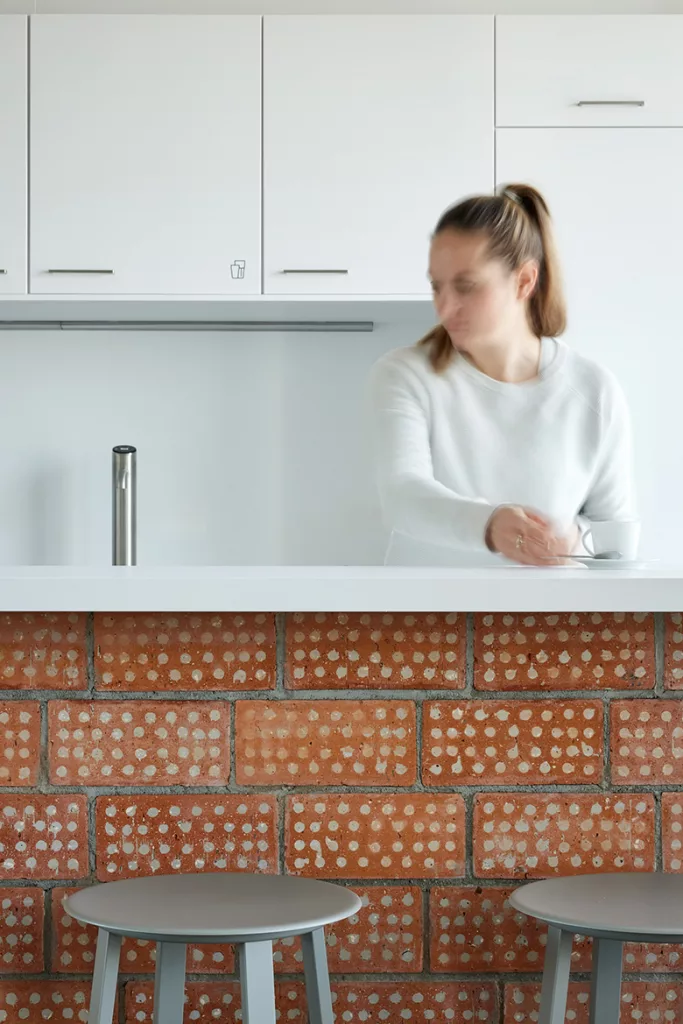
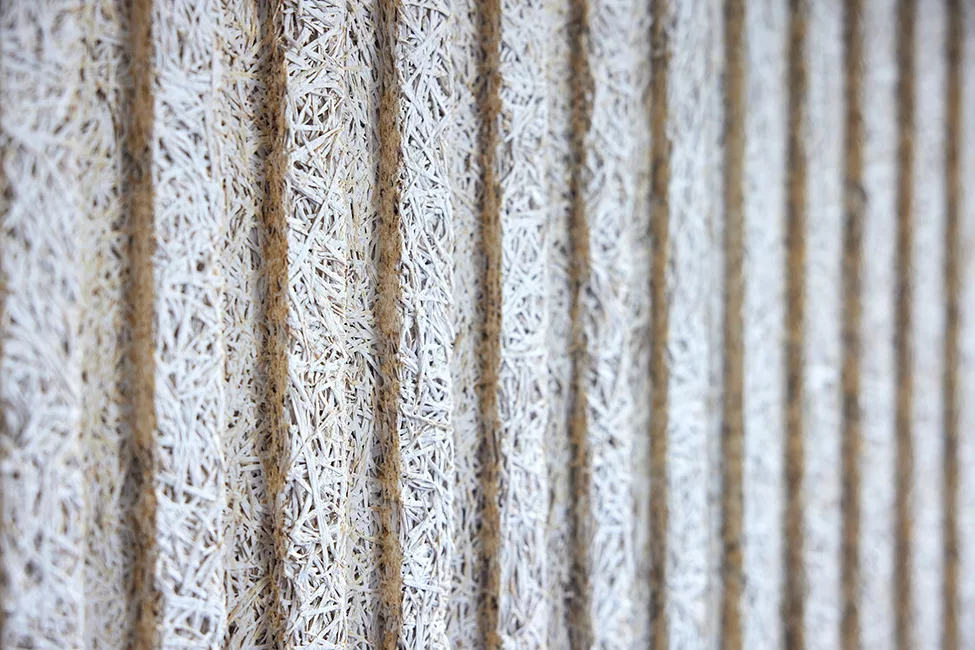
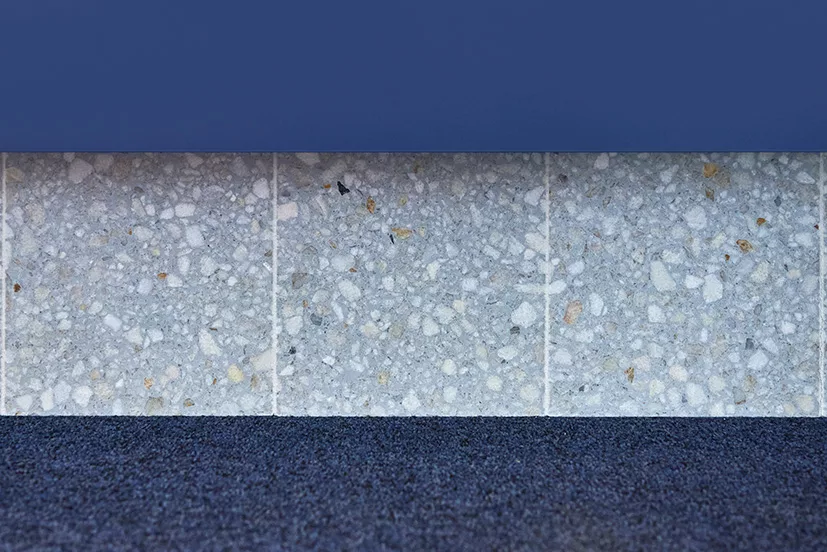
2. Materialität und Authentizität.
Die Auswahl der Oberflächen lässt eine Verbindung zum Entstehungsprozess einer Immobilie zu. Rohe, sichtbare Baumaterialien und baustellentypische Elemente schaffen so Nahbarkeit zum Produkt und vermitteln Bodenständigkeit auf Augenhöhe mit den Mitarbeitenden und Kund:innen.
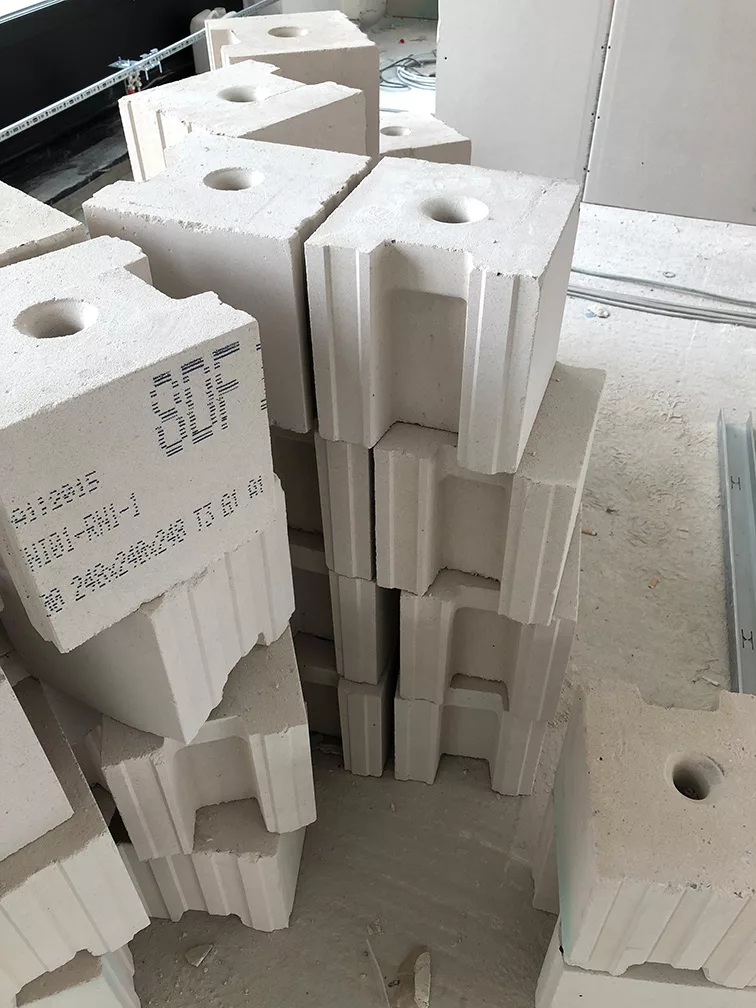
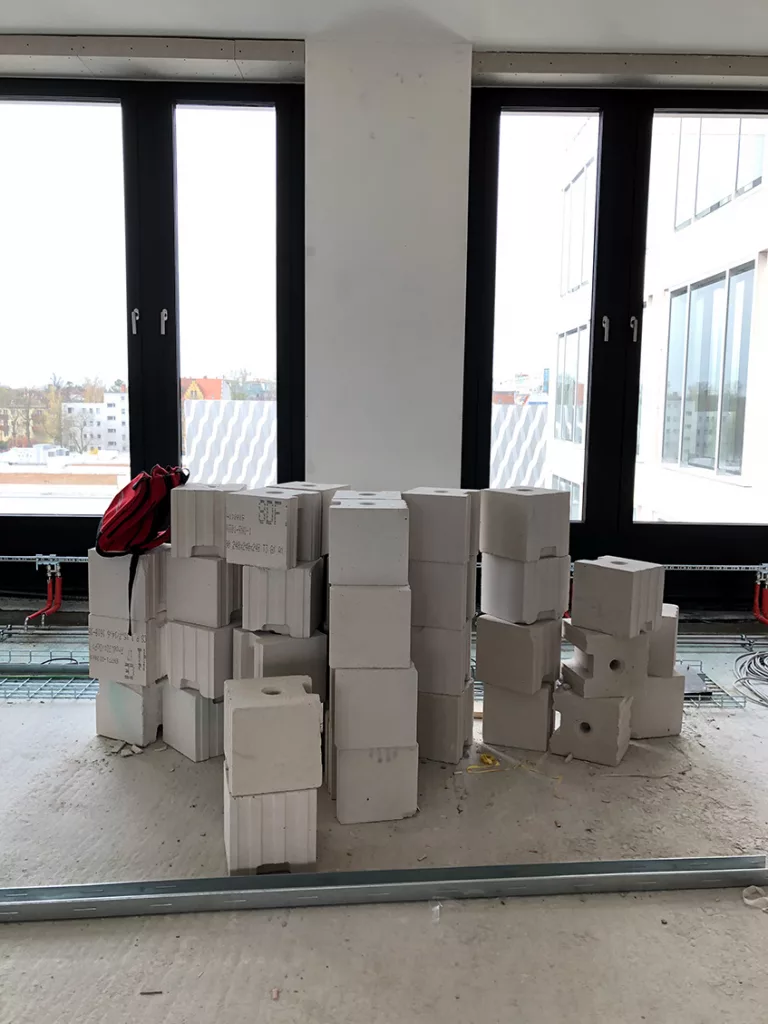
Rückzugs- und Kommunikationsflächen folgen dem übergeordneten Farbcode der ZBI Guidelines: ZBI-Blau und ZBI-Senfgelb
3. Color Code.
Die Flächen folgen auf subtile Weise einem Color Code und der CI-Farbwelt der ZBI. Das sanft changierende Blau verstärkt sich in den Kommunikationszonen der Besprechungsräume und Flure in einen satten, dunkleren Blauton. Ergänzend hierzu bilden die Rückzugsräume in einer monochromen senfgelben Welt einen bewussten Kontrast zur restlichen Fläche. So werden Marke und Funktion verknüpft, ohne aufdringlich und plakativ zu wirken.
Das Thema „Wohnen und Haus“ spiegelt sich in den Büroflächen wider: Die geschlossenen Räume fungieren als abstrahierte „Häuser des Rückzuges und der Kommunikation“. Aus den normalerweise bodentiefen Glaswänden der Besprechungsräume wurden Zimmerfenster, durch die man „in das Haus blicken“ kann. Auch die Möblierung ist „wohnlich“, sie strahlt ein offenes und helles Ambiente aus, ohne an Klarheit und Modernität zu verlieren.
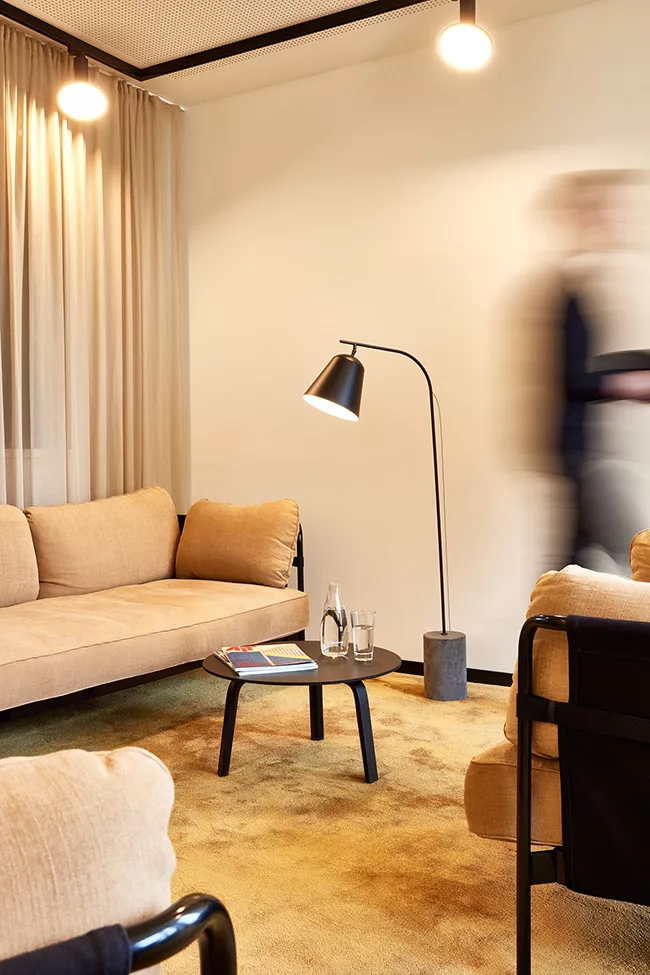
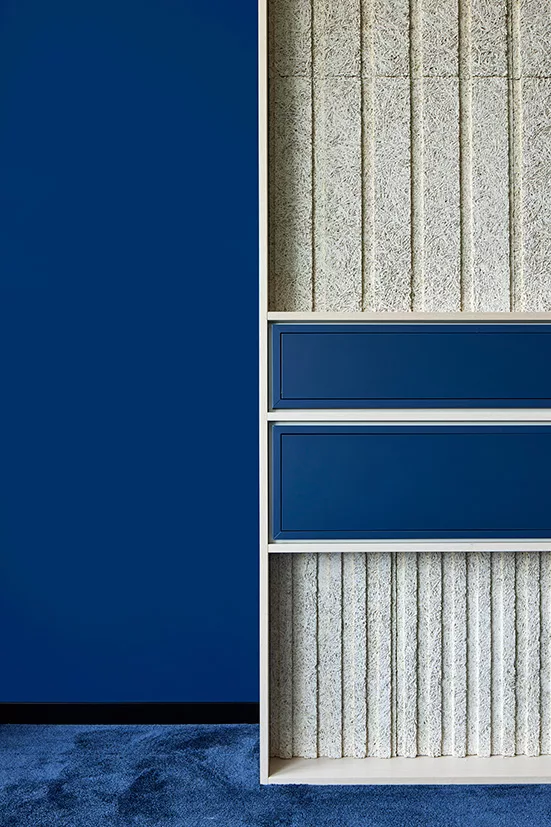
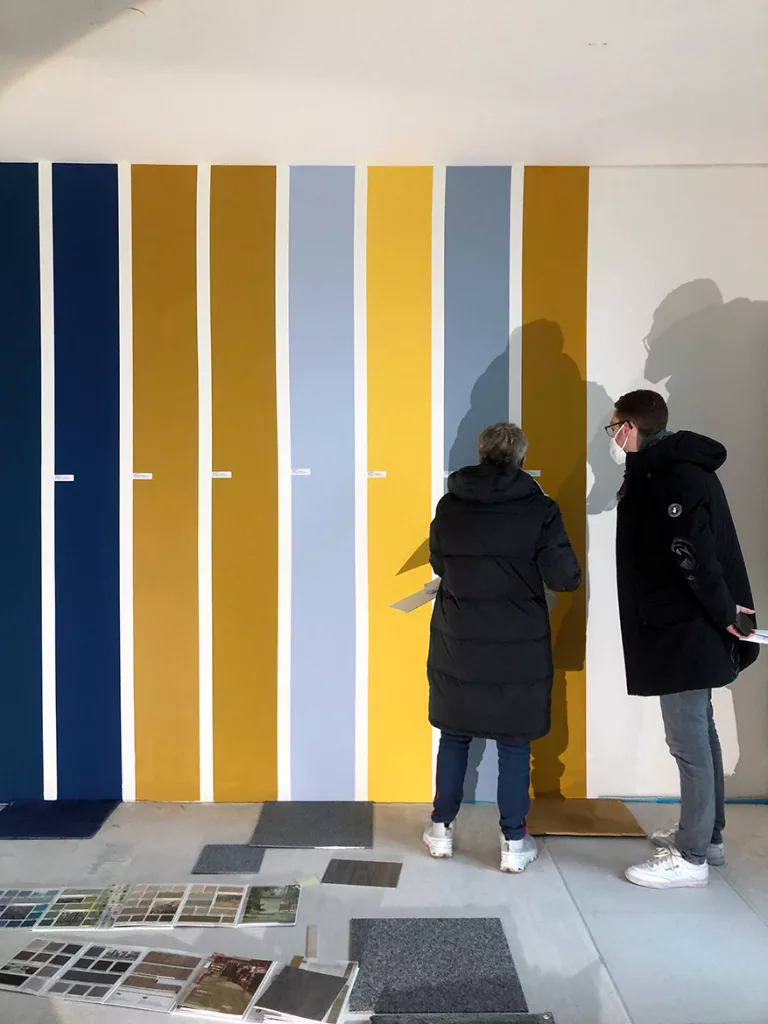
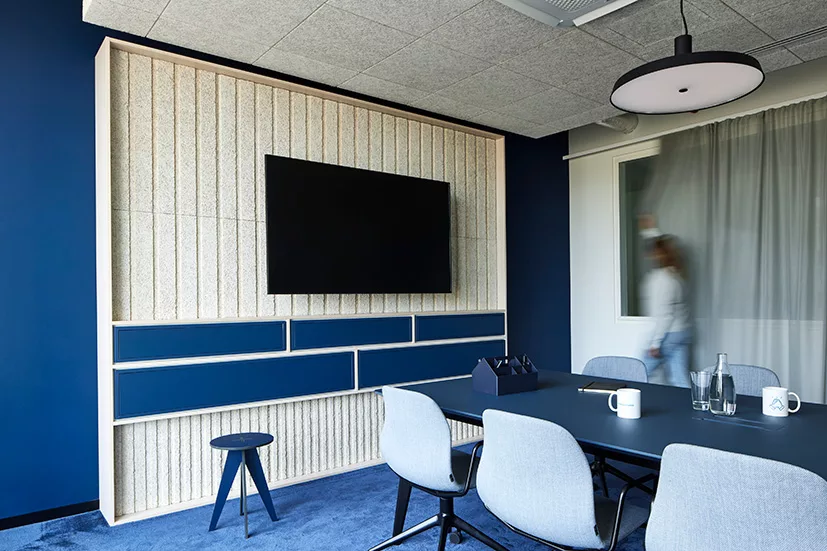
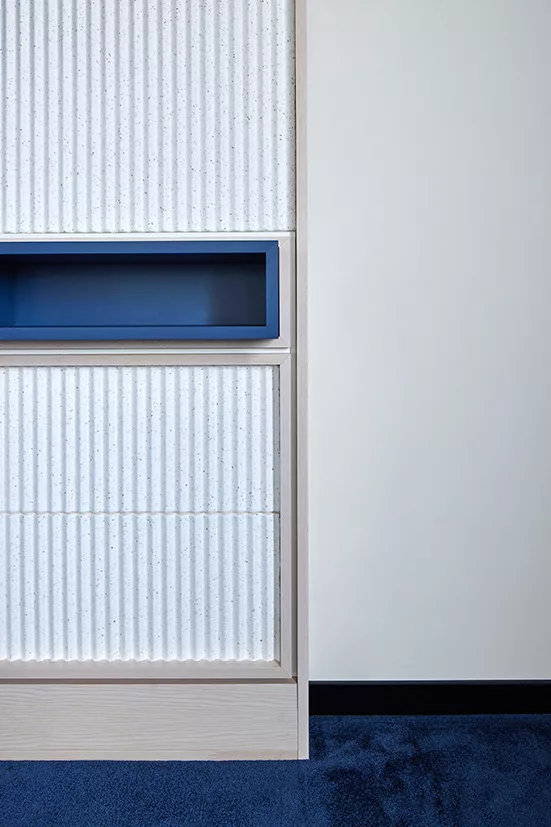
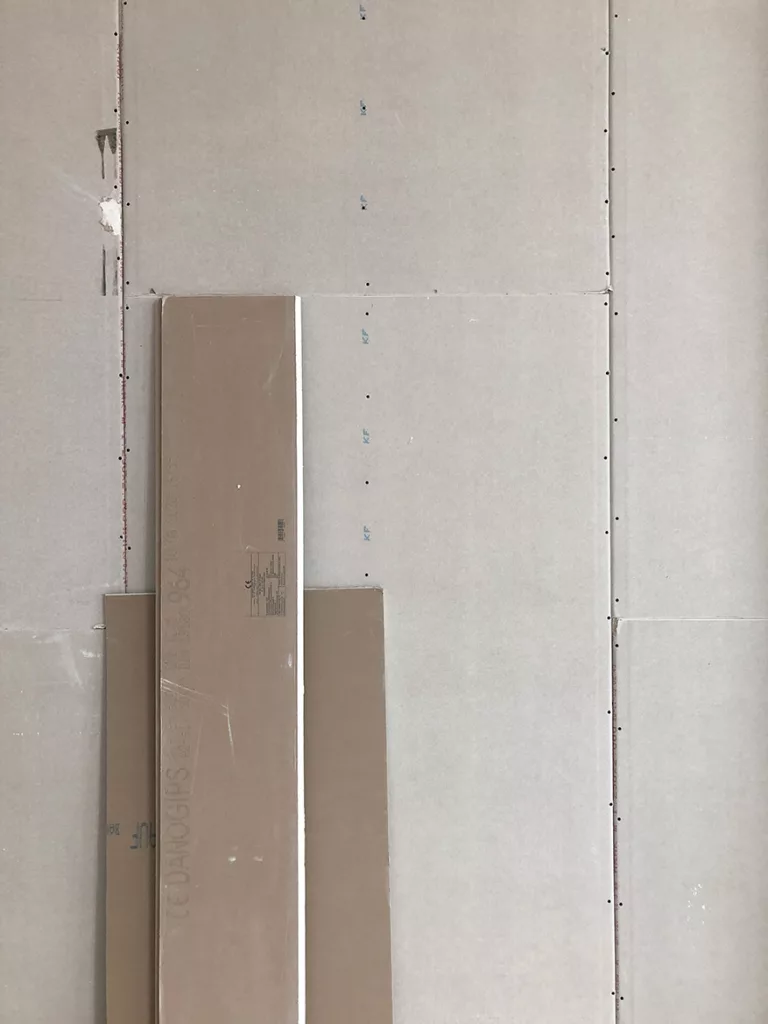
Services
- Anforderungsermittlung auf Nutzerseite
- Project management
- Entwicklung eines Büro- und Belegungskonzepts
- Designanalyse und Gestaltungskonzept
- Interior Design

