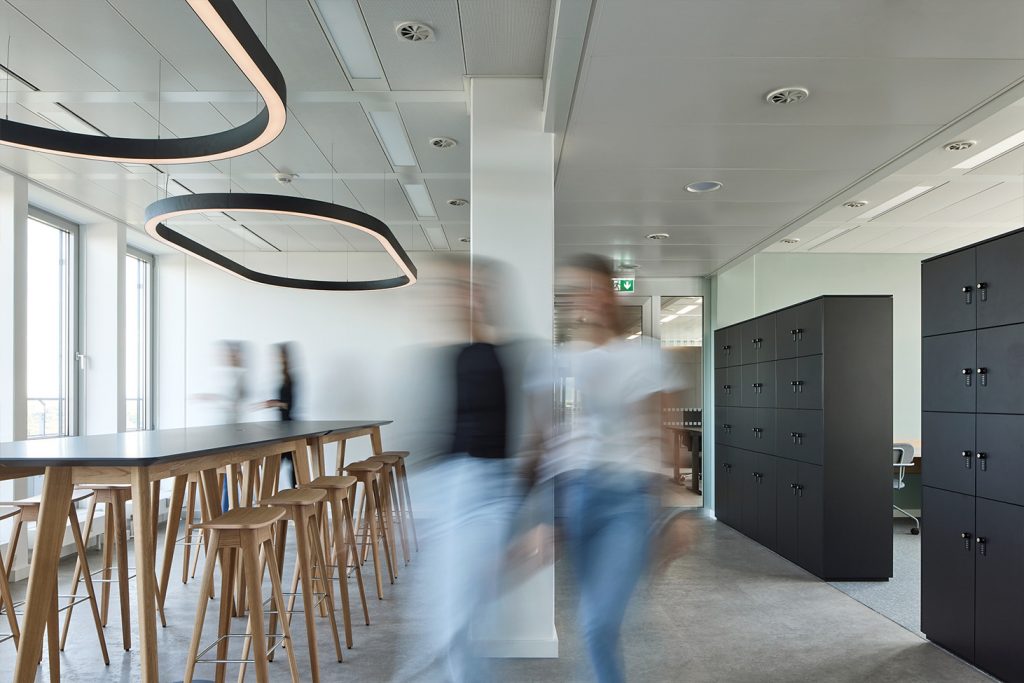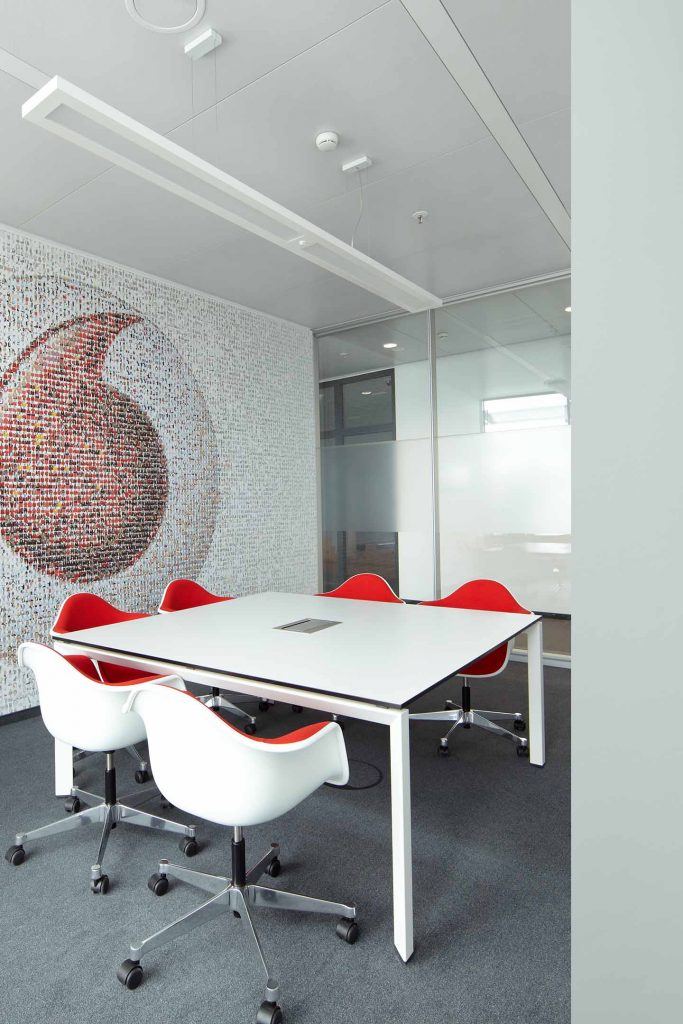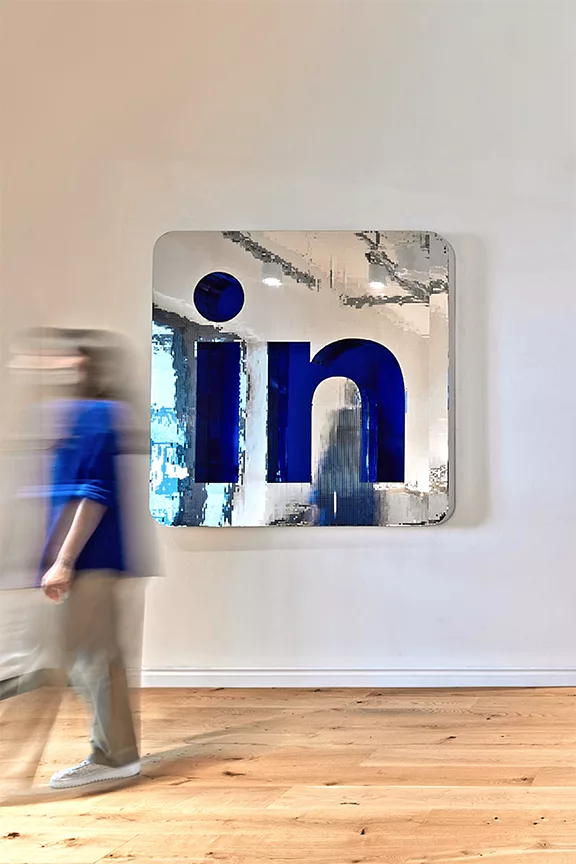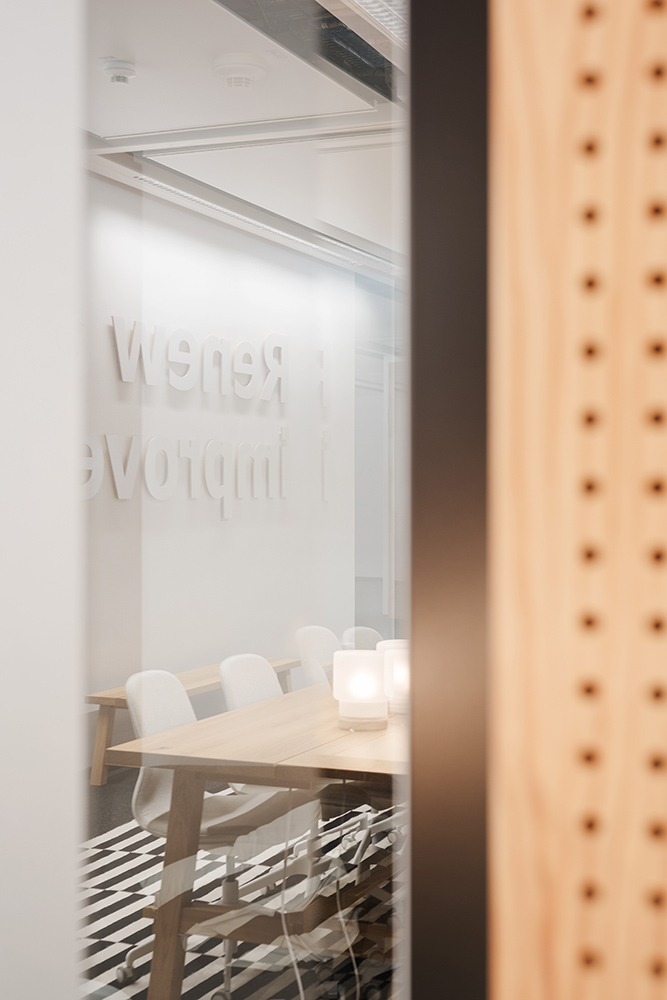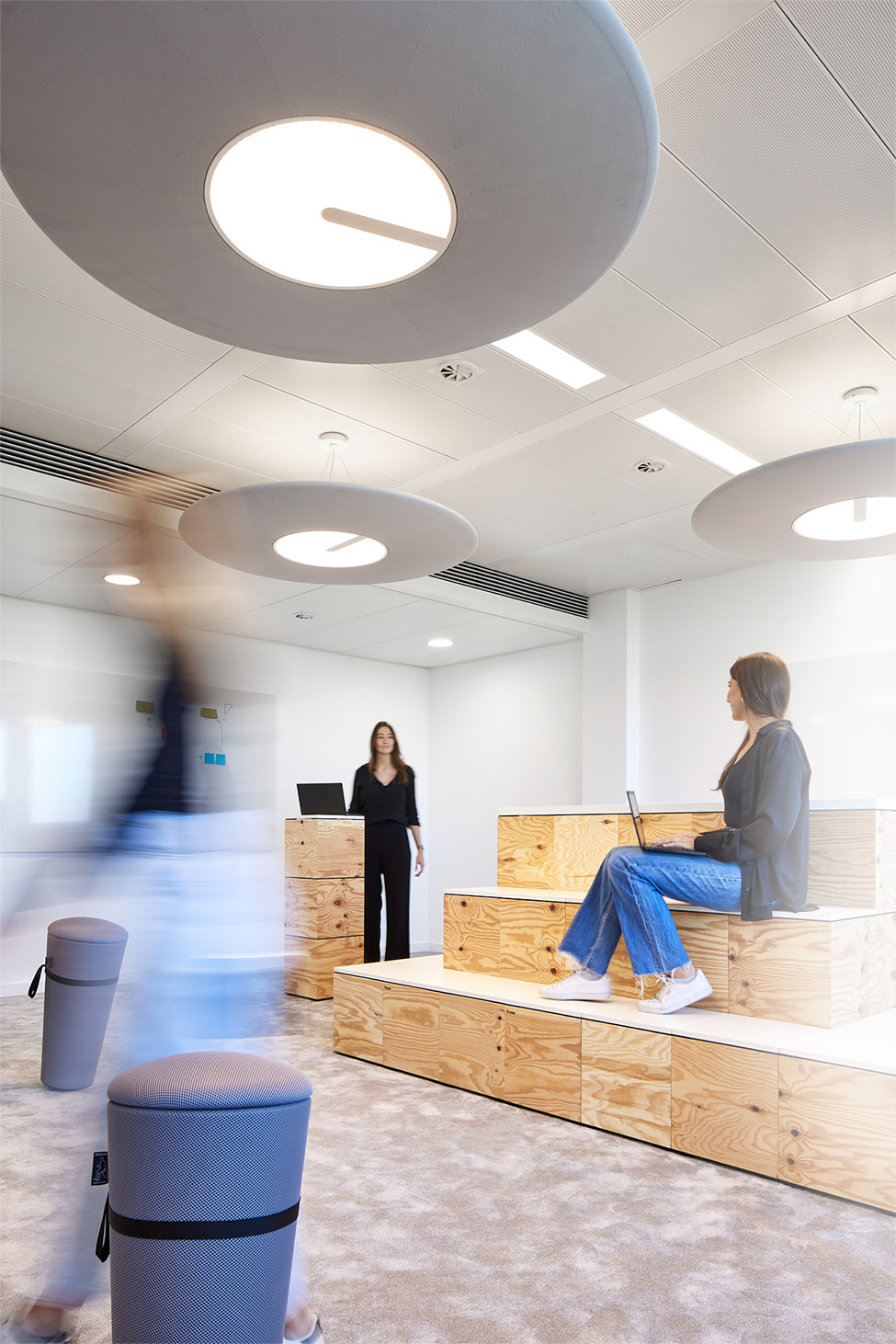
New Office @ Ventum
Ventum
Munich
Location
120
Employees
2021–2022
Project period
1.500 m² BGF
Space
combine has devised an activity-based working environment concept for Ventum’s new home at the OBC in Munich, including interior design and signage.
Ventum Consulting GmbH & Co. KG (Ventum) is a medium-sized IT consulting firm that offers a wide range of services linking business and IT together
With more than 170 employees at seven locations worldwide, Ventum helps its clients to adopt digital, agile, interconnected work structures.
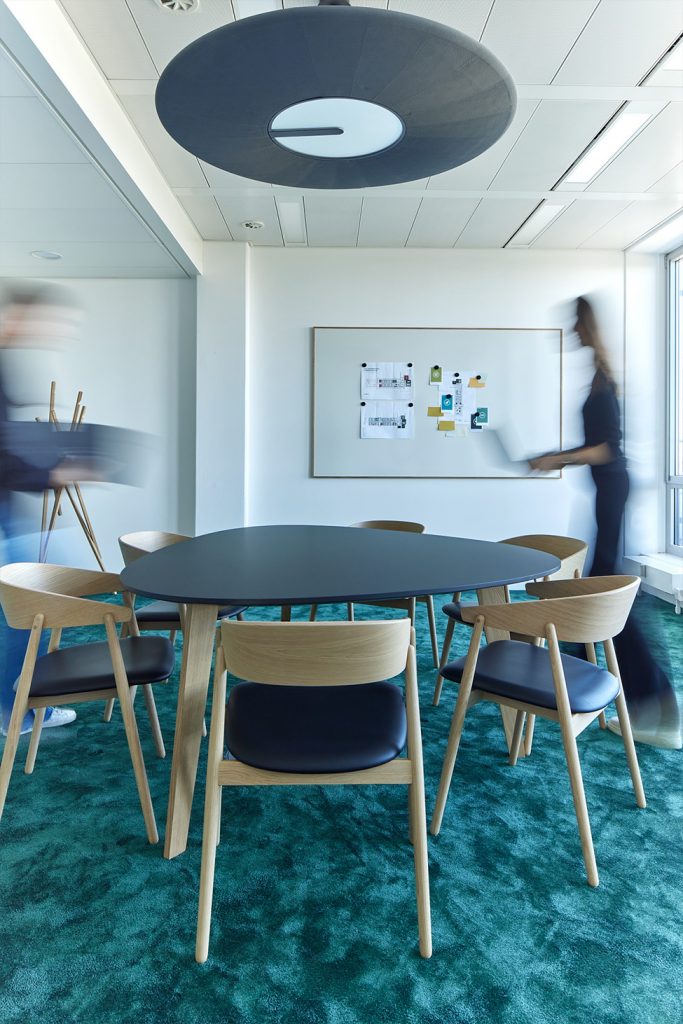
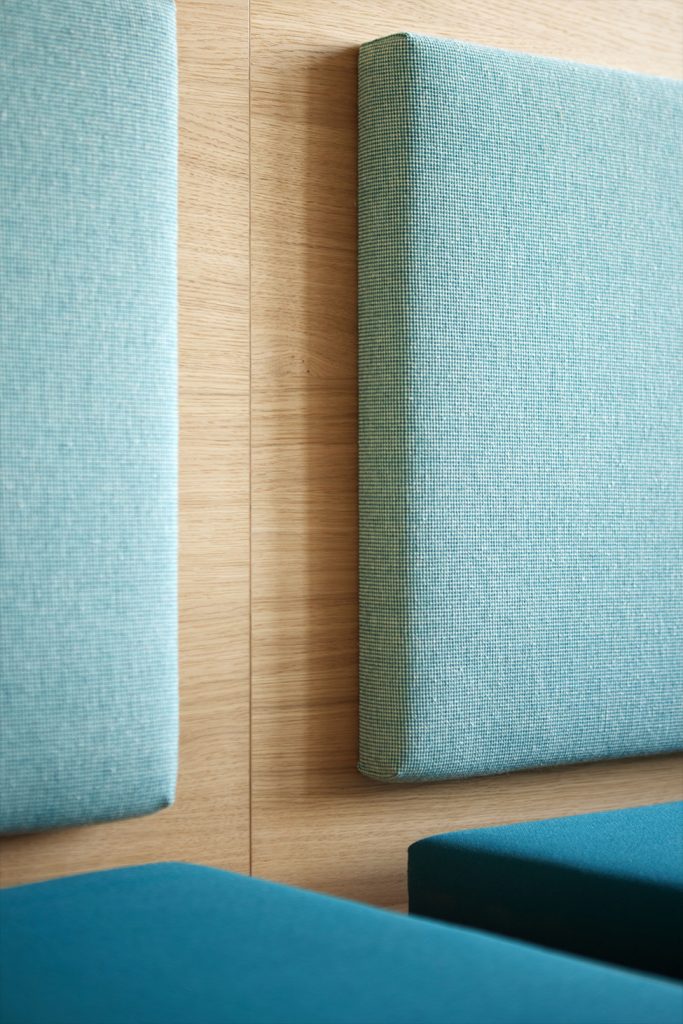
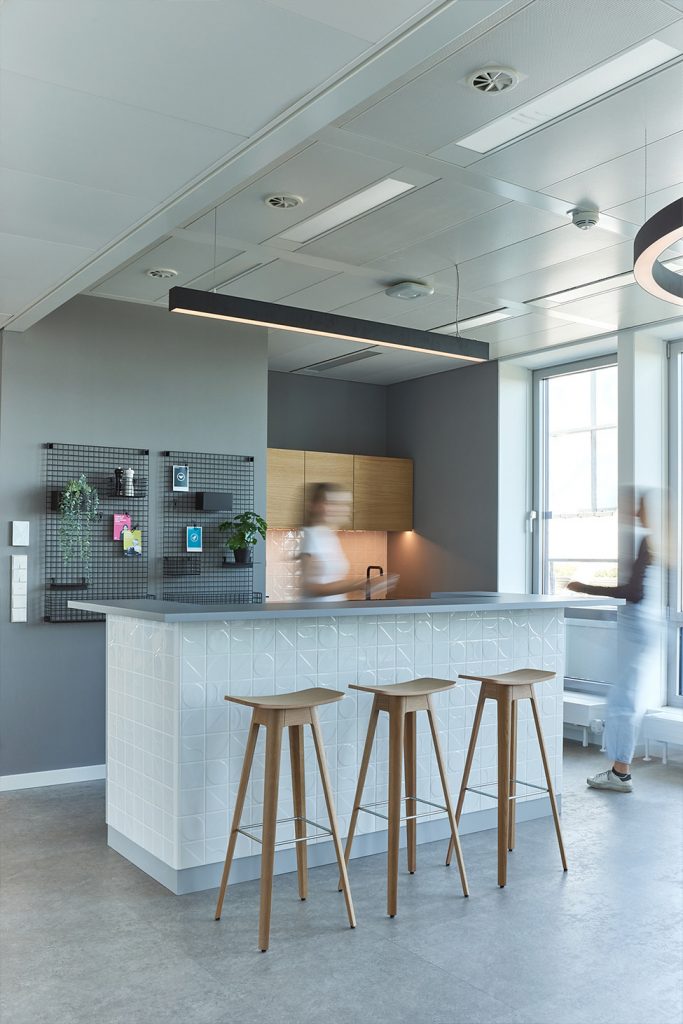
The firm’s stated aim is to promote physical and hybrid dialogue and create a sense of identification.
Ventum had decided to relocate its Munich headquarter back in 2021. The old site was located on Infanteriestrasse, and there was also a project office located close to a major key account from the automotive sector, in the north of Munich.
The company wanted the new location to merge the two Ventum properties, bringing its approximately 120 employees together, while also living up to its standards for new qualities of space that promote physical and hybrid interaction and dialogue and create a sense of identification. After an extensive study process, Ventum decided in favor of 1,500 m² at the "Olympia Business Center" (OBC) on Georg-Brauchle-Ring. The 7th and 8th floors of building section E and adjacent rooftop deck on the 9th floor offered spacious offices with associated special-use space.
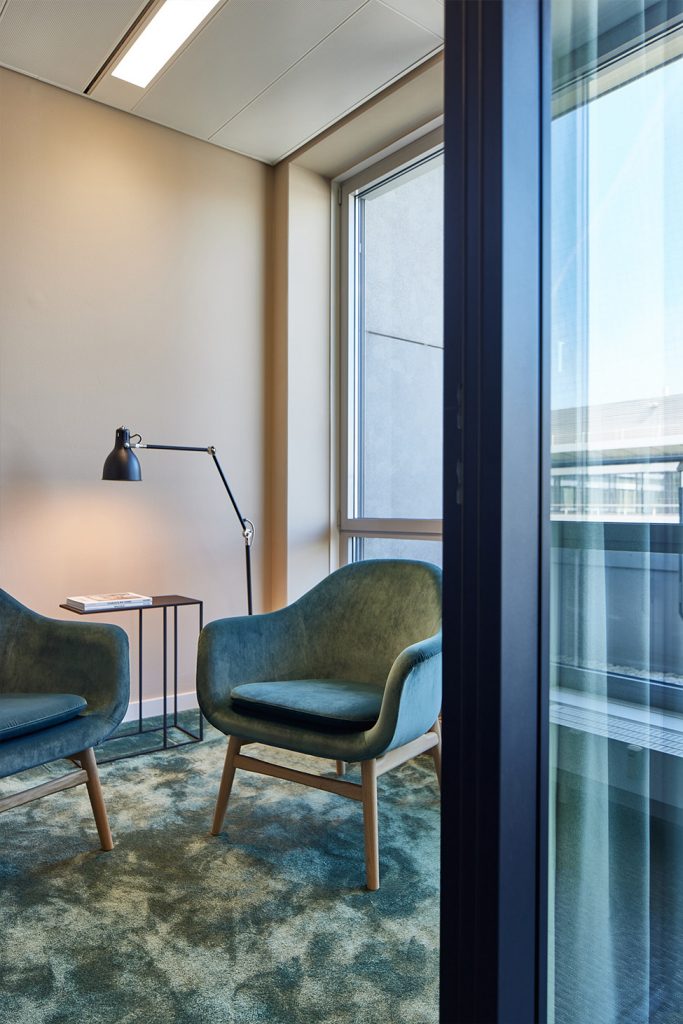
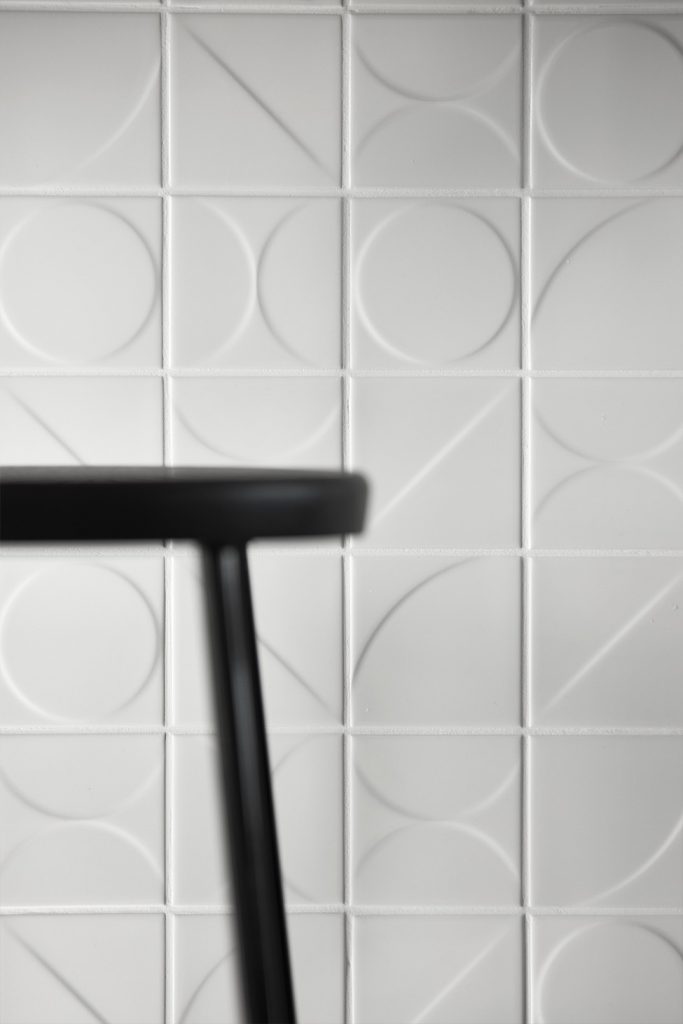
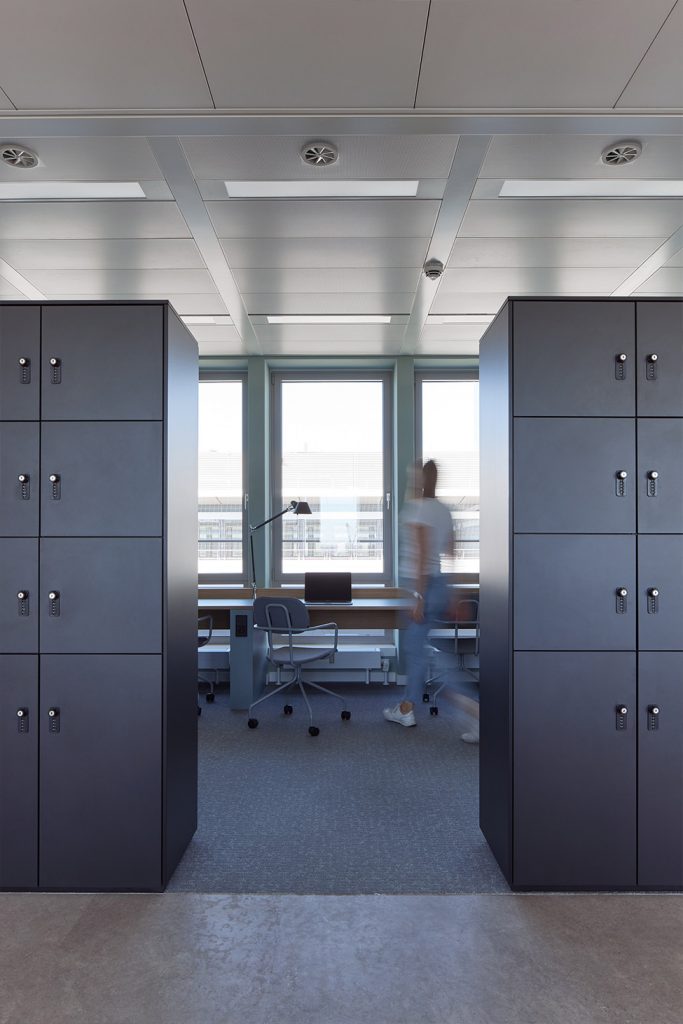
Even before the lease negotiations were concluded, combine was commissioned to support Ventum in developing modern working environments that would foster a sense of identification at the future office space. Our consulting services comprised two modules:
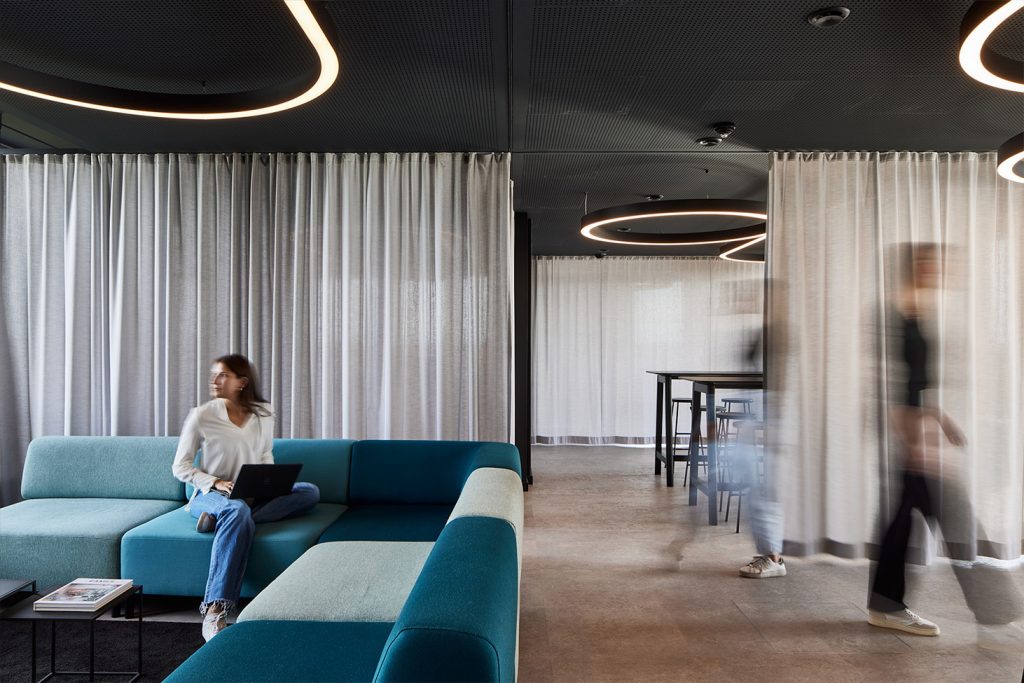
1. Developing the new working environments & interior design conceptualization
- Design assessment: defining goals, visions, stance, and user experience
- Aligning functional requirements from the working environment concept
- Developing a module catalog
- Defining the design-related and functional specifications for tenant fit-out work, special lighting, surfaces (sampling, etc.), cabinet and finish carpentry work
- Furniture, fixtures, equipment and detailing plus signage concept
2. User representation and project management
- Support during implementation and representing Ventum’s interests in dealing with various individuals and bodies responsible for planning and execution on the landlord side
- Project management
- Addendum management and budget tracking
- Interface coordination (base finishing and tenant fit-out work, commissioning, etc.)
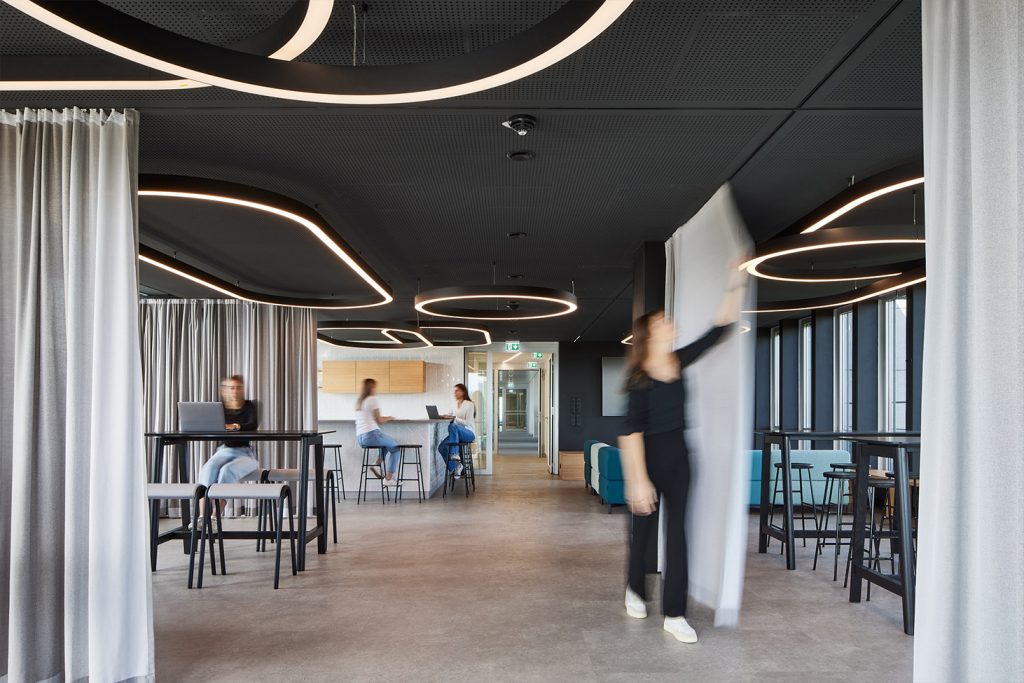
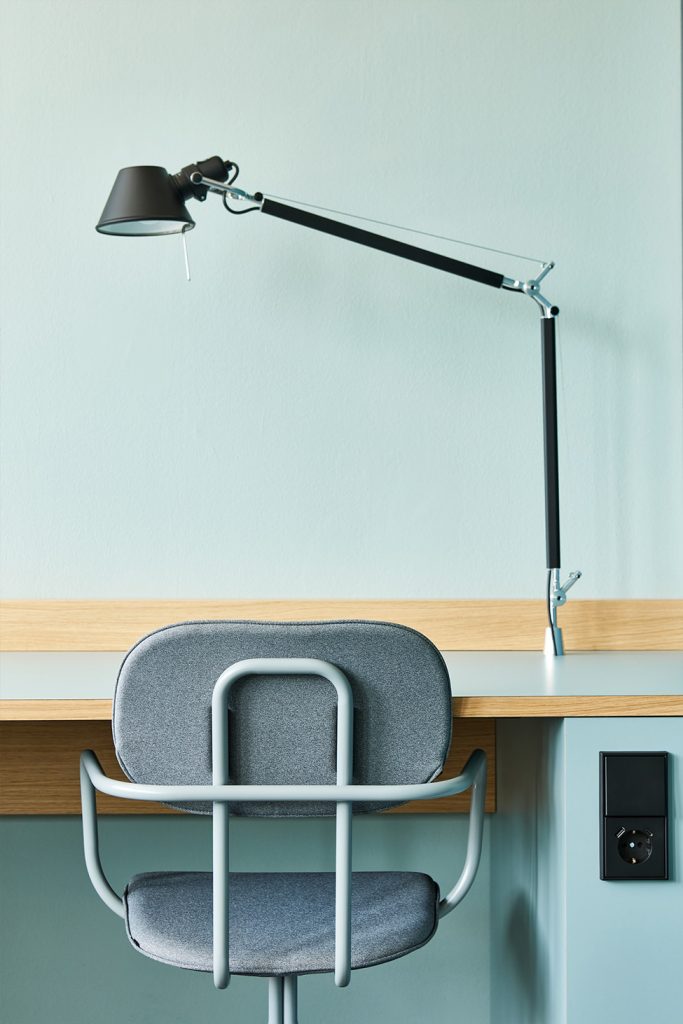
Ventum moved into its new space in the summer of 2022.
Ventum’s employees now find working environments designed for activity-based working and optimally aligned to their various activities and needs. From hybrid presentations and collaboration to focused solo work – the space offers the right spot for any activity, in line with the requirements associated with modern, independent, flexible working. The design process was interwoven throughout the entire project, yielding precision-fit solutions, high functionality, and budget compliance.
Services
- Furnishing
- Developing a module catalog
- Interior Design
- User representation / project management
- Signage concept


