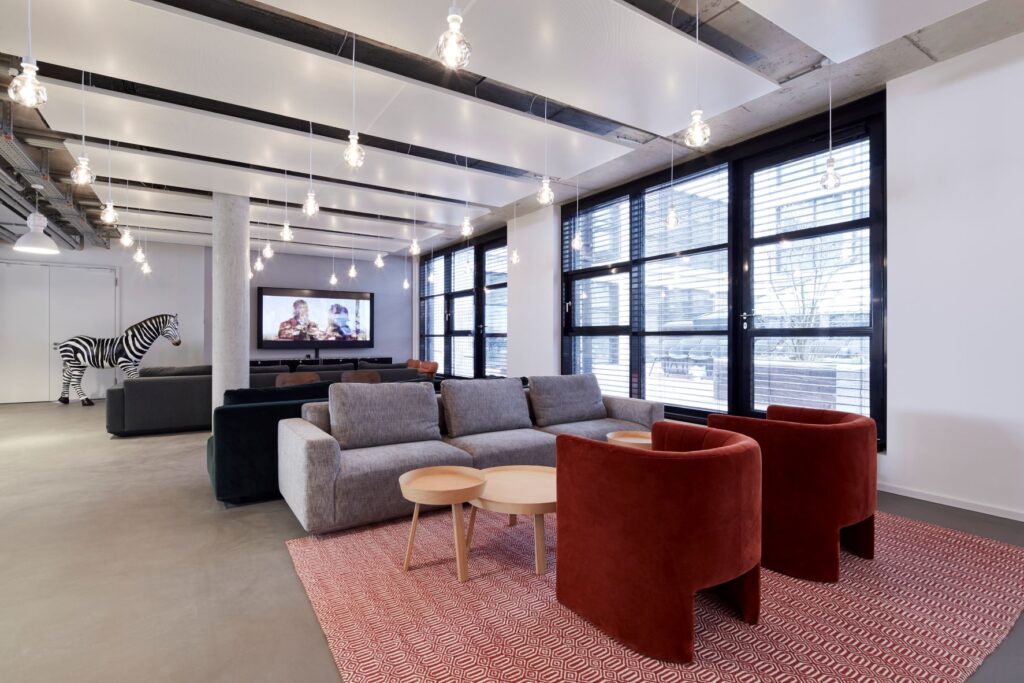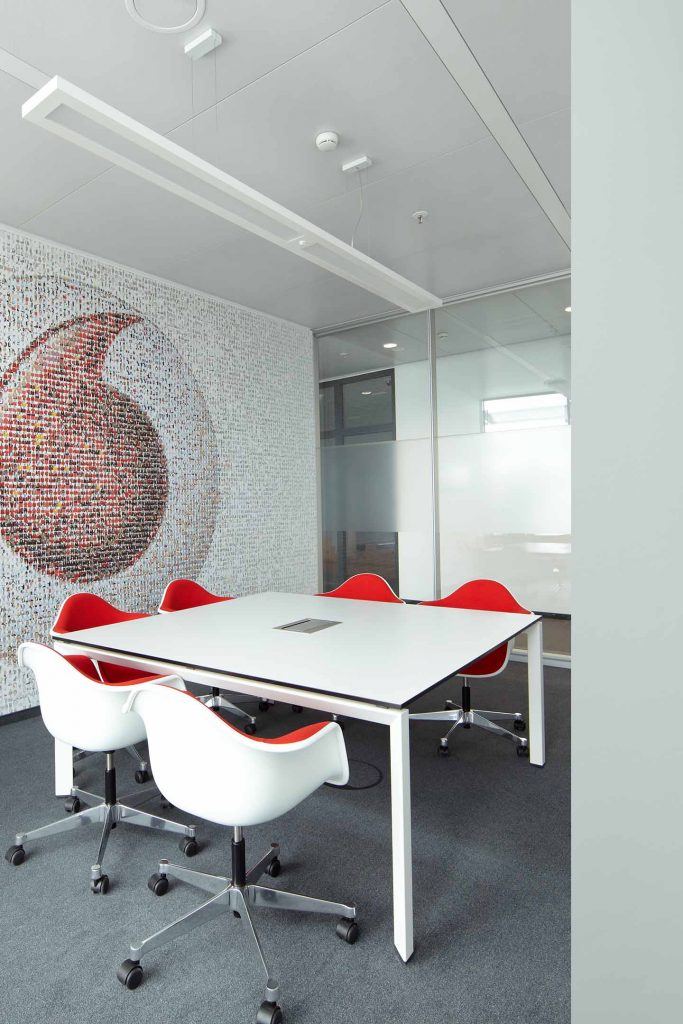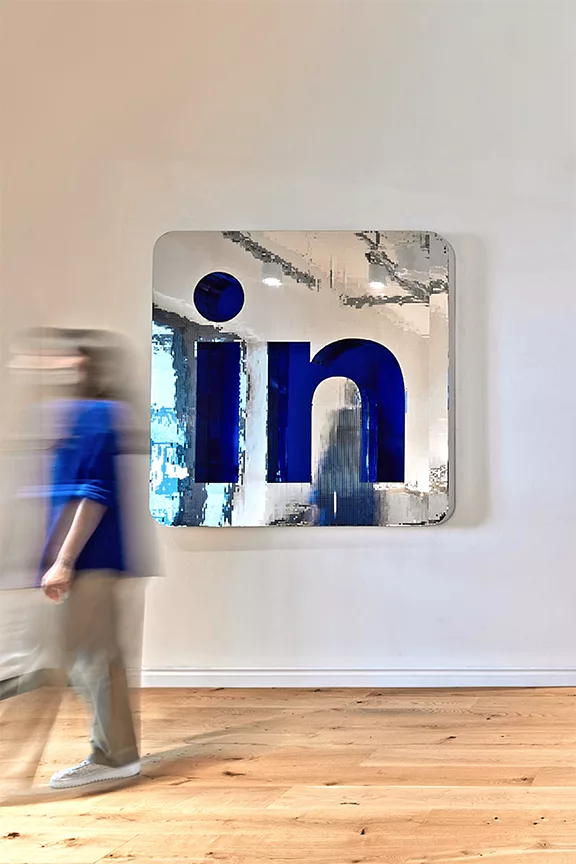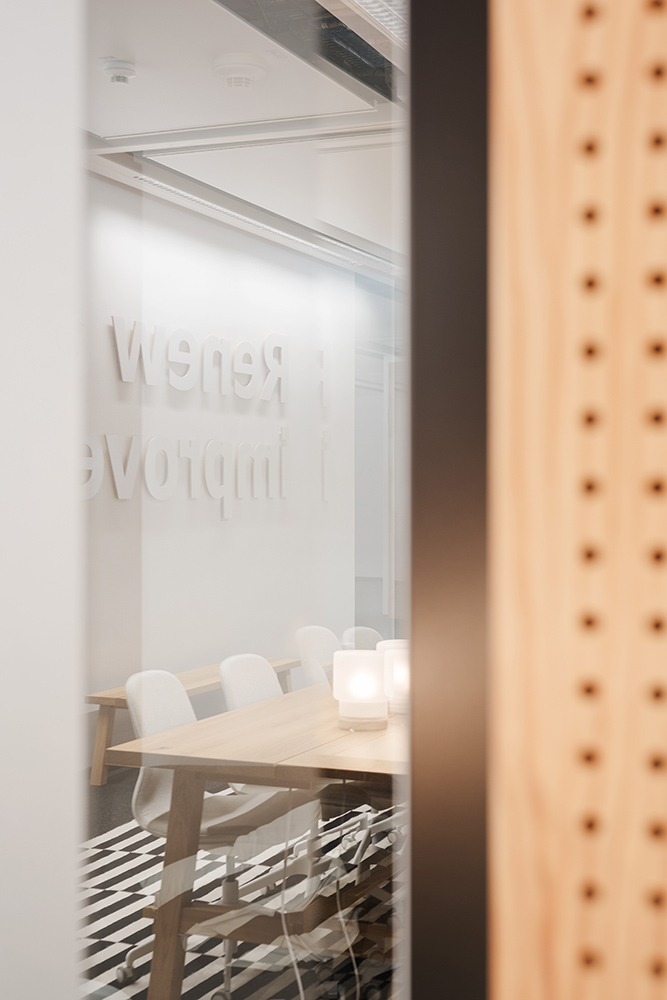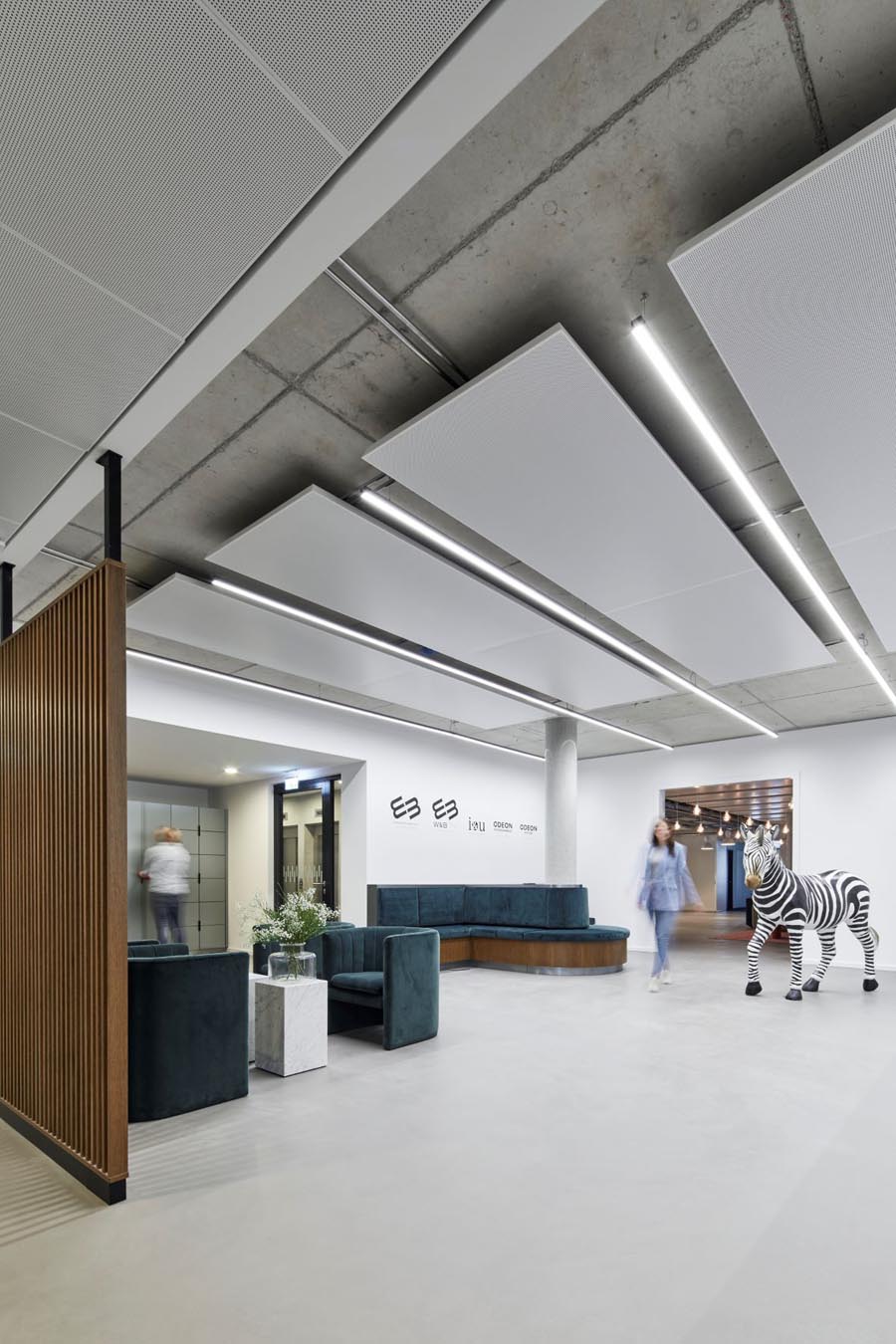
New company headquarters in the "Neue Siederei" in the north of Munich.
LEONINE Studios
Munich
Location
270
Employees
2019–2021
Project period
6.400 m²
Space
All you need under one proof: project management, new work environment concept, and interior design. Implemented by combine.
combine assisted the company as user representative, starting from analyzing needs and requirements through to moving of approximately 300 employees. combine was responsible for aspects including project management, conceptualization of the new working environments, and interior design.
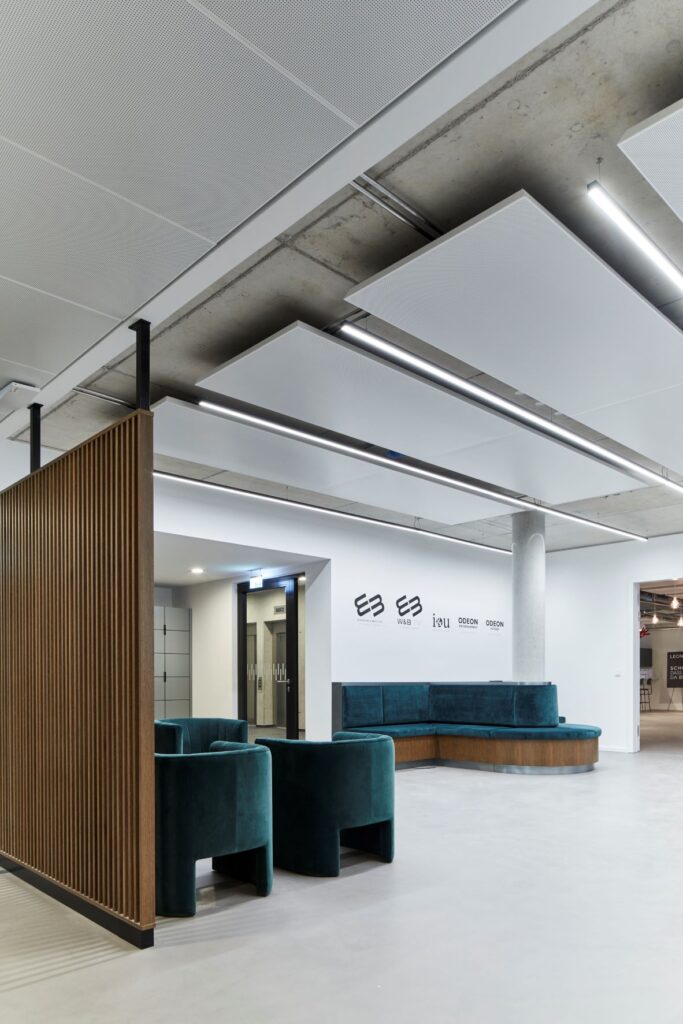
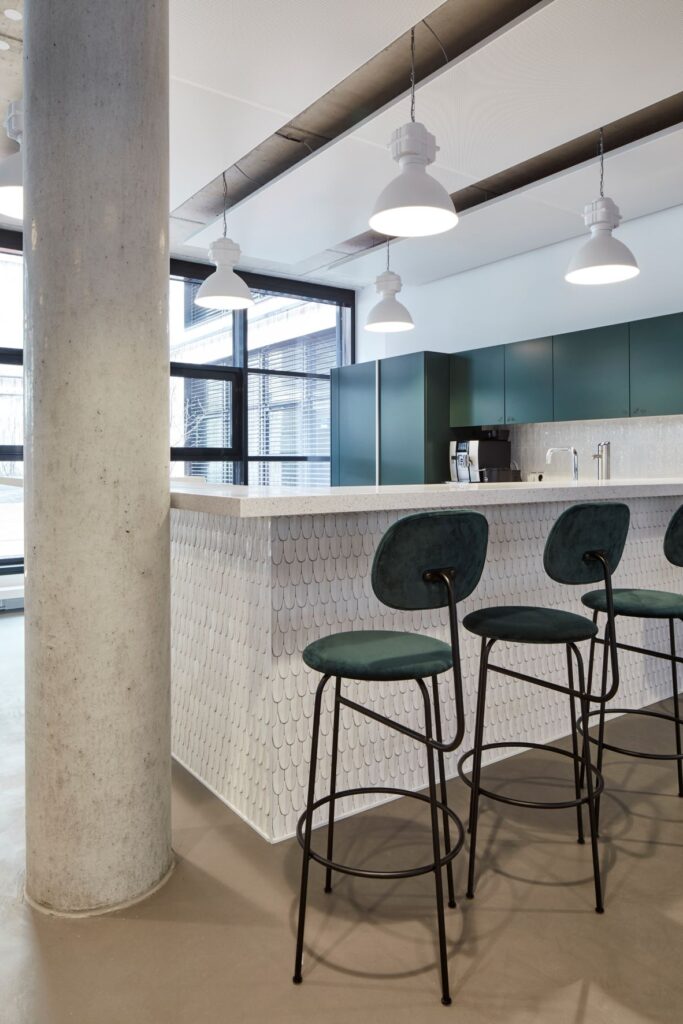
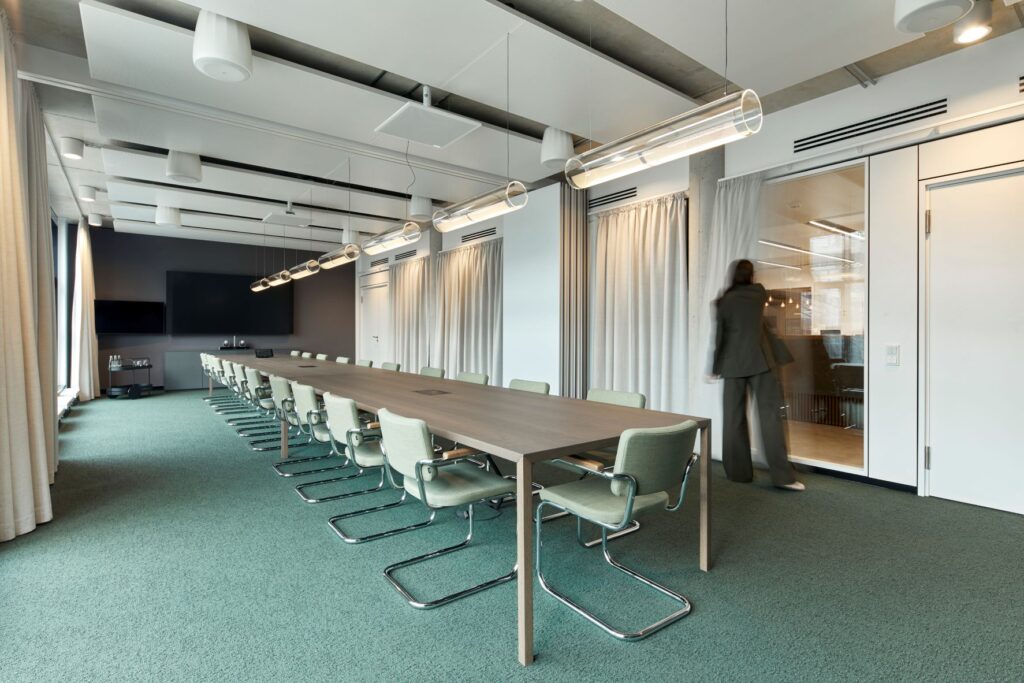
New working environment for a
new merger.
LEONINE Studios was formed in 2019 from the merger of Tele München Group, Universum Film, i&u TV, Wiedemann & Berg Film, and W&B Television. The formerly independent companies, which until then had been located in various places around Munich, now work together at the new location "Neue Siederei". This state-of-the-art six-story industrial loft property is located on the plant grounds of chemical company Dr. Schnell. The name "Neue Siederei" (New Boilerhouse), is a nod to Dr. Schnell’s early days as a company, when various kinds of fat, oil, and soda were used to produce industrial soap products by cooking on Taunusstrasse, on the outskirts of Munich.
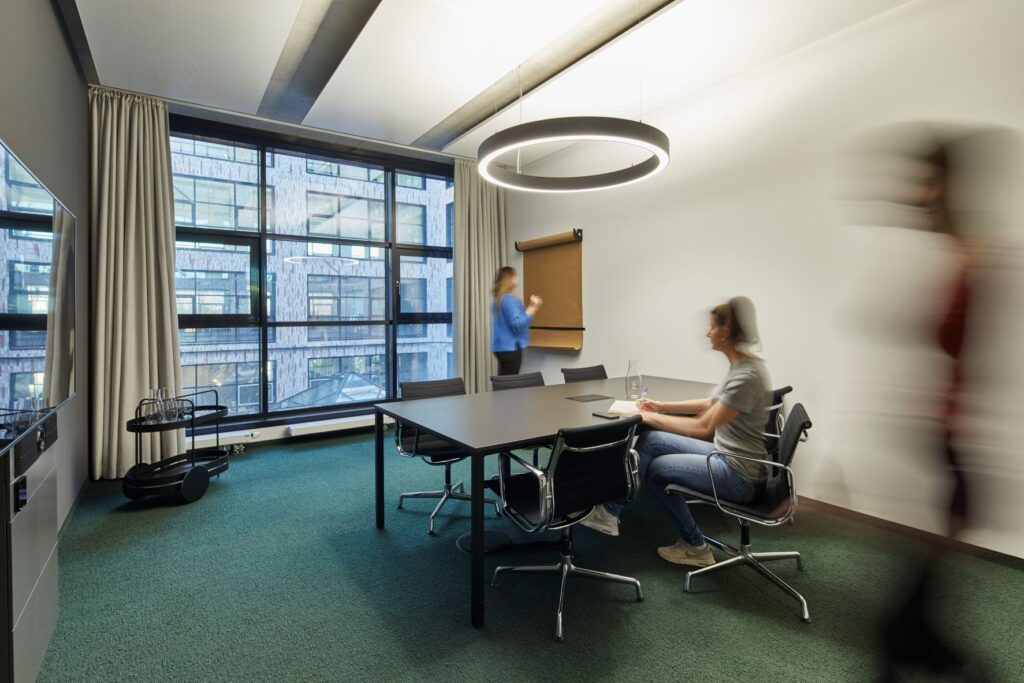
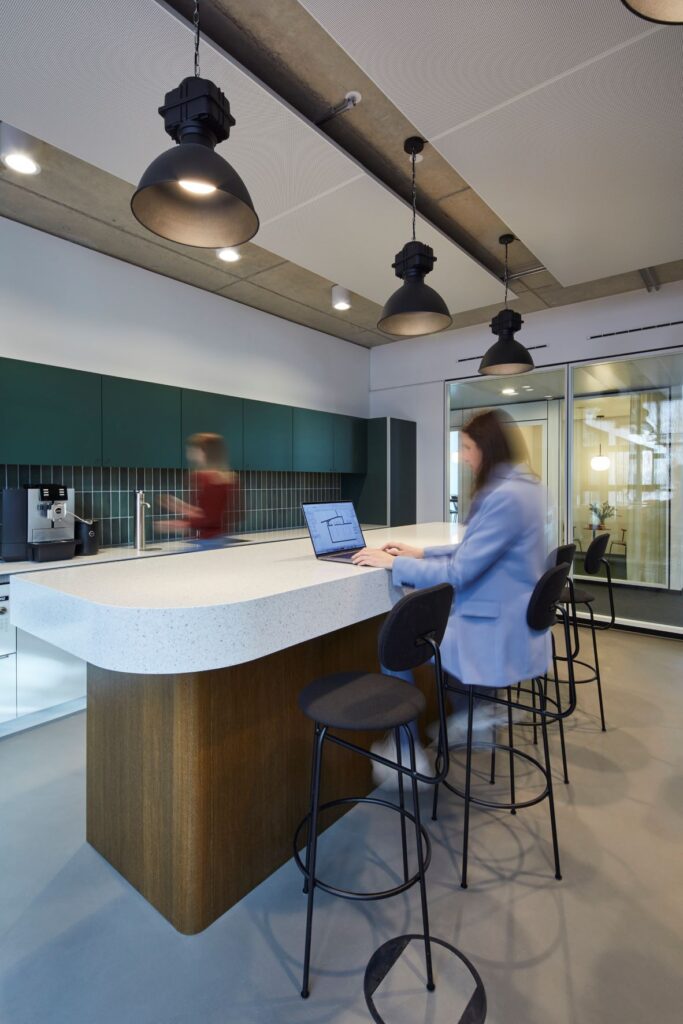
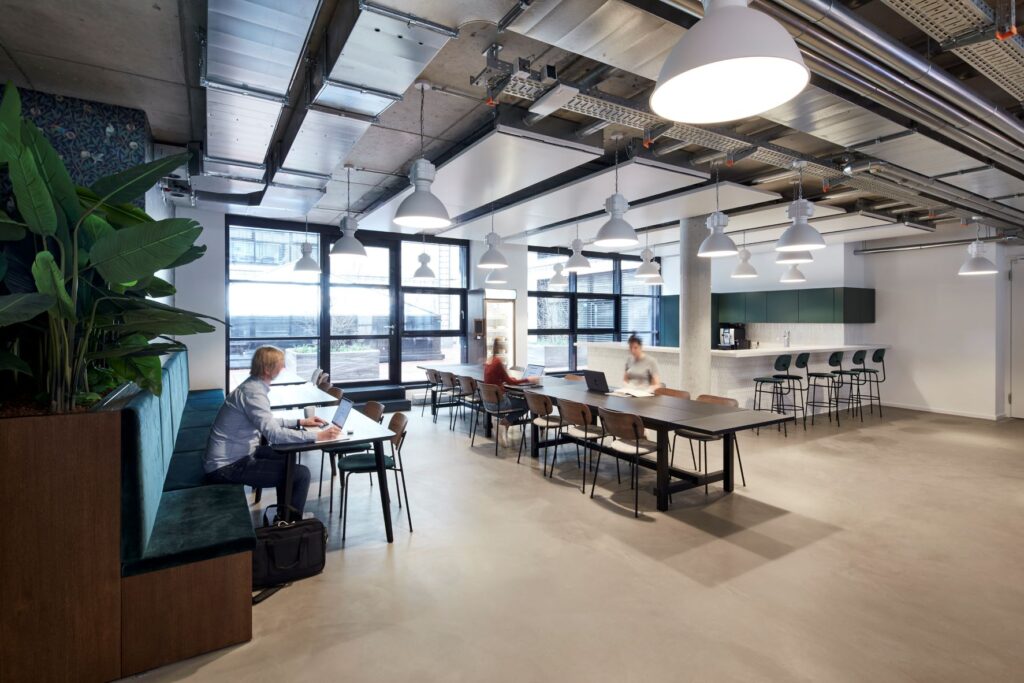

Facts about the new building.
The loft-style building features approximately 24,000 m² of office space in total, along with about 800 m² of warehouse and archive space. The building concept includes state-of-the-art building technology with high-end lobbies, a dining area on the ground floor, a large rooftop deck on the sixth floor, and bike parking spaces with changing rooms and showers. Owing to its sustainable construction and energy-conserving operation, LEED gold certification is being sought.
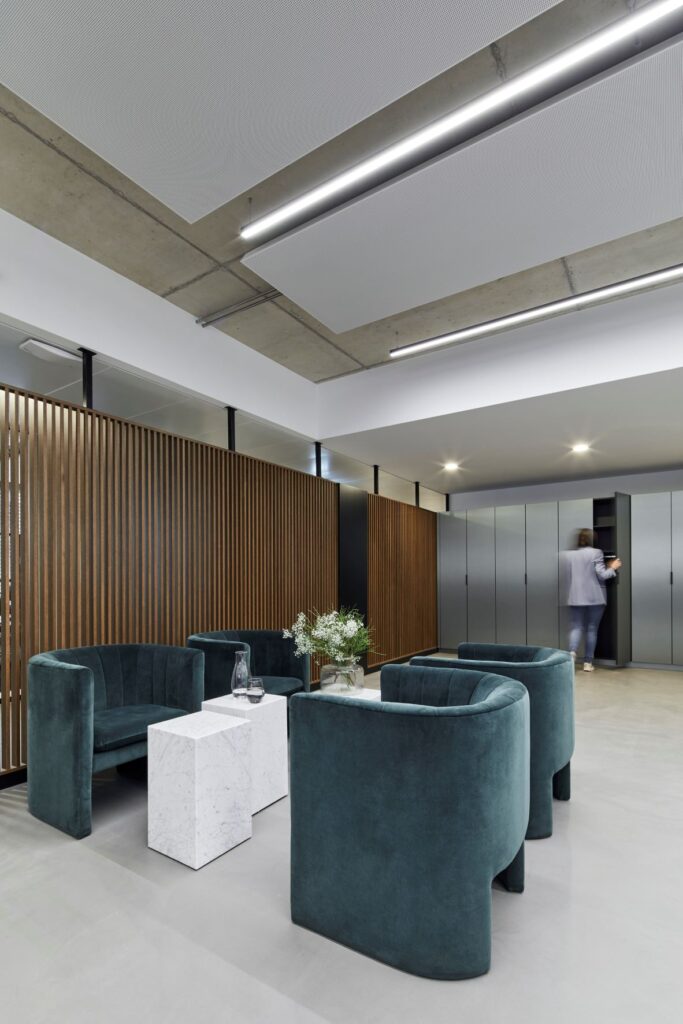
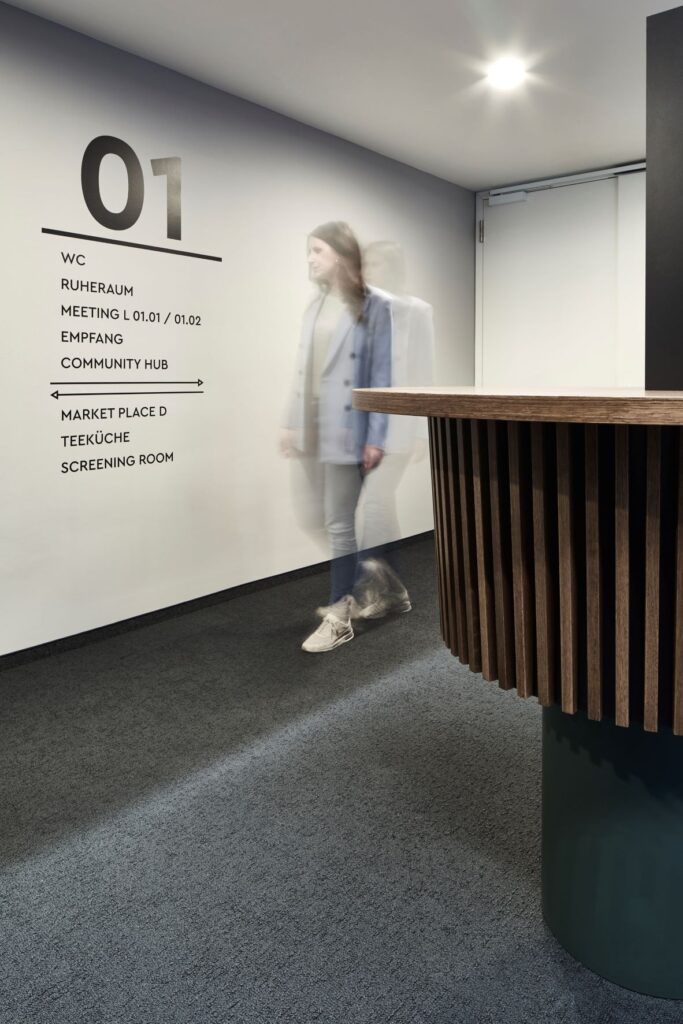
Klare Signaletik
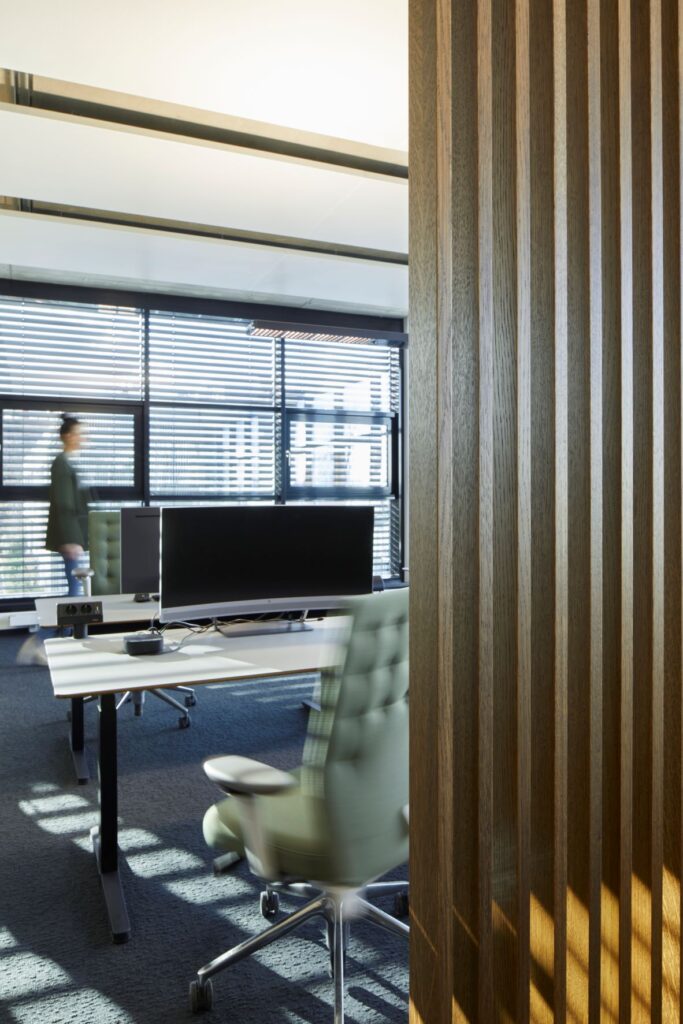
Detailed analysis of needs and requirements.
combine provided LEONINE with comprehensive assistance, in cooperation with Colliers International, during the process of selecting the property according to functional and economic criteria (including detailed business case analysis) and the lease agreement negotiations.
Integrated and holistic project management ultimately made it possible to translate the modern media company’s multidimensional requirements into structural, technical, design-related, and also cost-effective solutions.
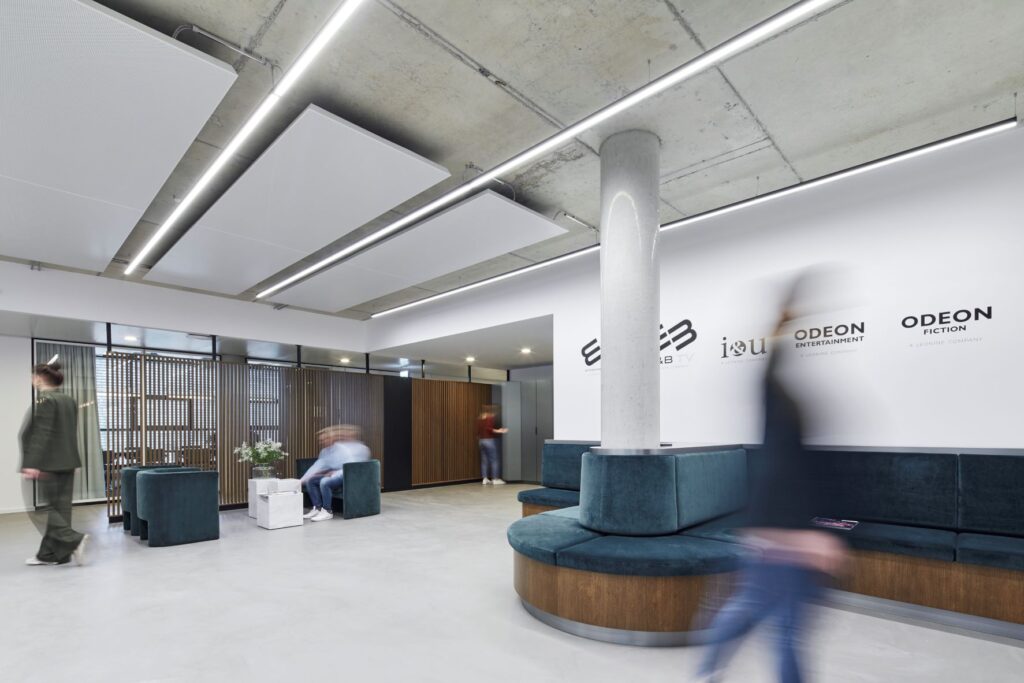
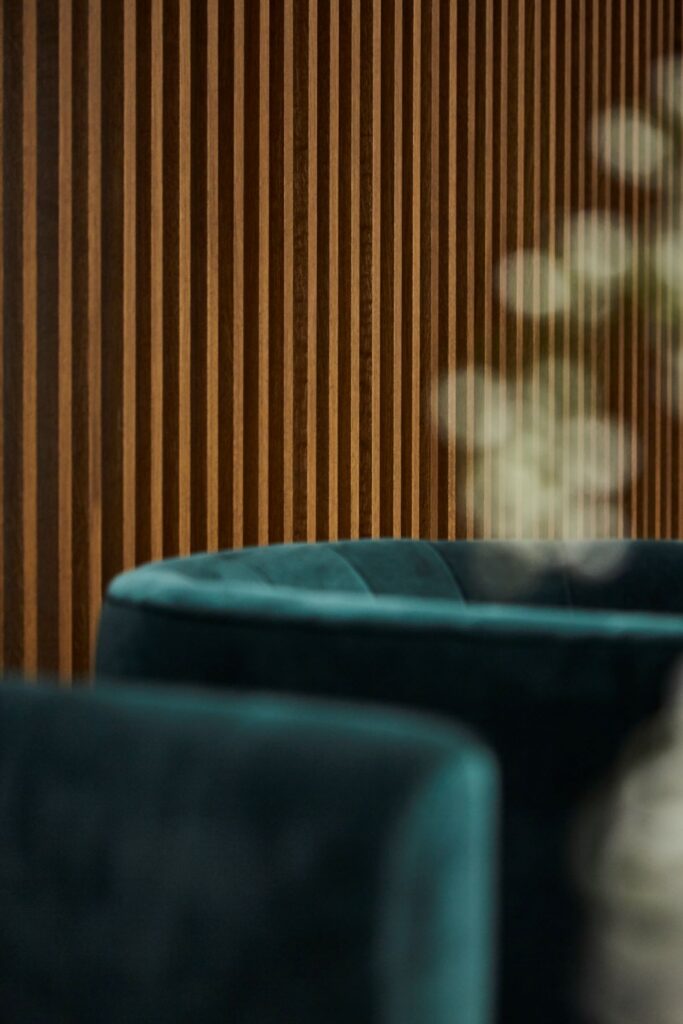
The consulting contract encompassed the following services:
- Representing LEONINE Studios and its interests as a user in dealing with the individuals and bodies responsible for planning and execution on the landlord’s and on the construction side during delivery of the leased space
- Occupancy planning and drafting the functional and operational concept
- Developing an integrated, forward-looking working environment concept to meet the requirements
- Relocation management and supporting the change management measures within the scope of merging the formerly independent LEONINE companies
Interior design to foster identity, creating a shared office culture for LEONINE Studios.
combine designed and implemented the interior design of the new working environments in full. The aim of the holistic design process was to support the sense of community and collaboration within the LEONINE Studios team. Moreover to create functional spaces that spur creativity and unlock opportunities for interaction as well as teamwork among different departments.
The result? The new office exudes style and poise, the space reflects the company’s character.
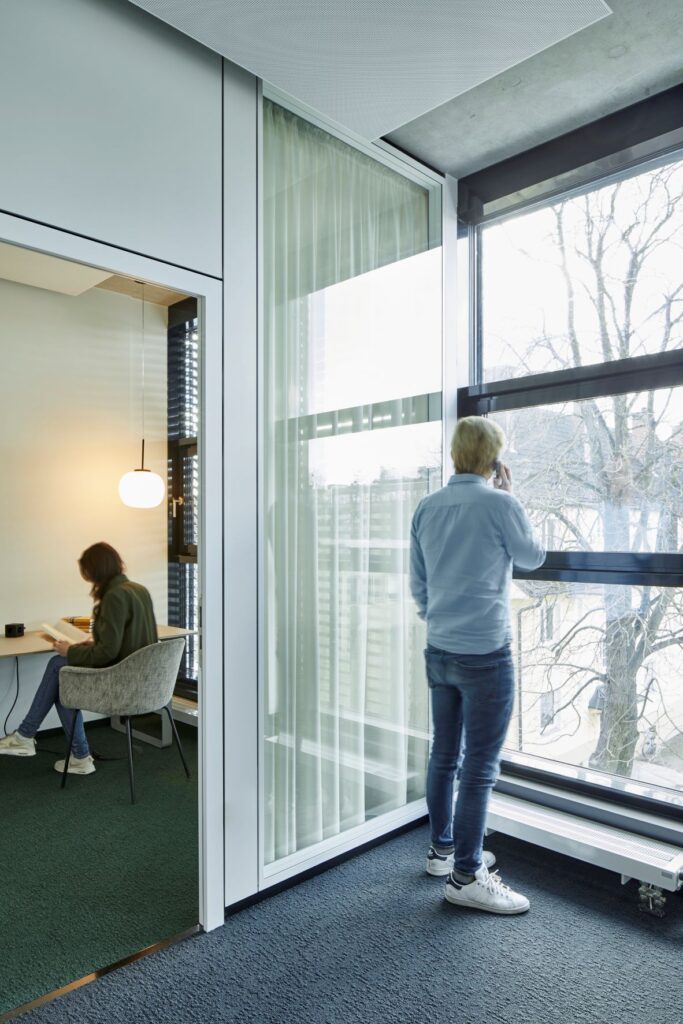
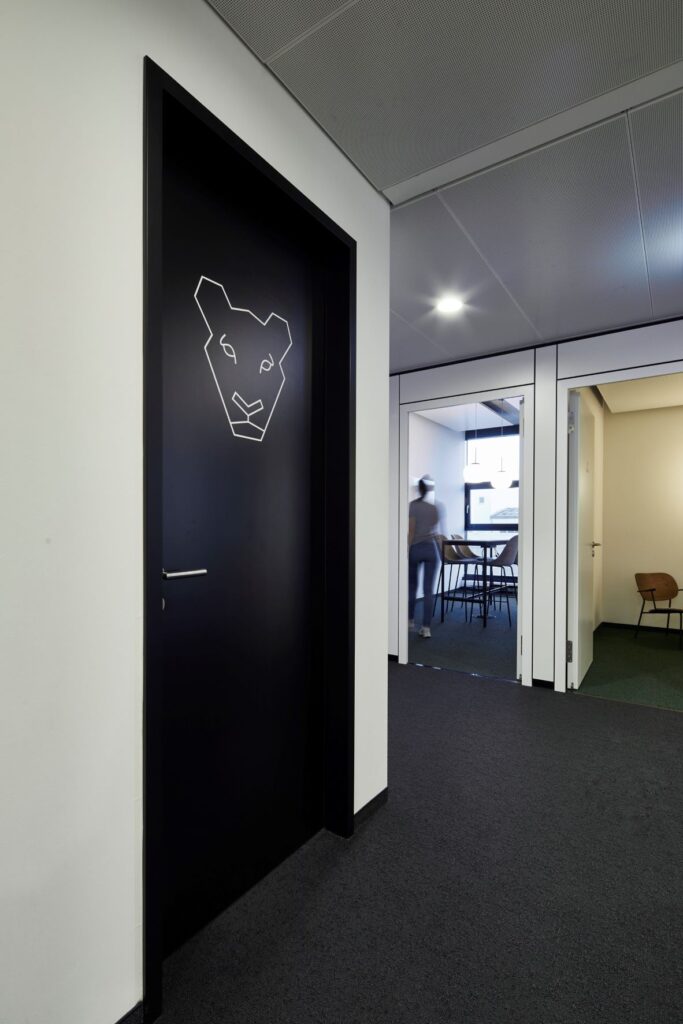
Movie posters line the hallways, putting a spotlight on employees’ creations and successes – the passion and energy felt in these spaces are thus visible to anyone, sparking dialogue. A built-in movie theater invites people to enjoy initial trailers and films in ultra-high definition, with superb acoustics.
The workplace design is deliberately neutral and understated. There is a positive atmosphere of wellbeing that supports the creative working processes. Meeting and common areas are dominated by green color accents, combined with dark wood and classic design. The mix of materials, colors, and shapes gives the space a certain vintage flair while also offering comfort and aesthetic pleasure.
PLENTY OF SPACE
FOR COLLABORATION
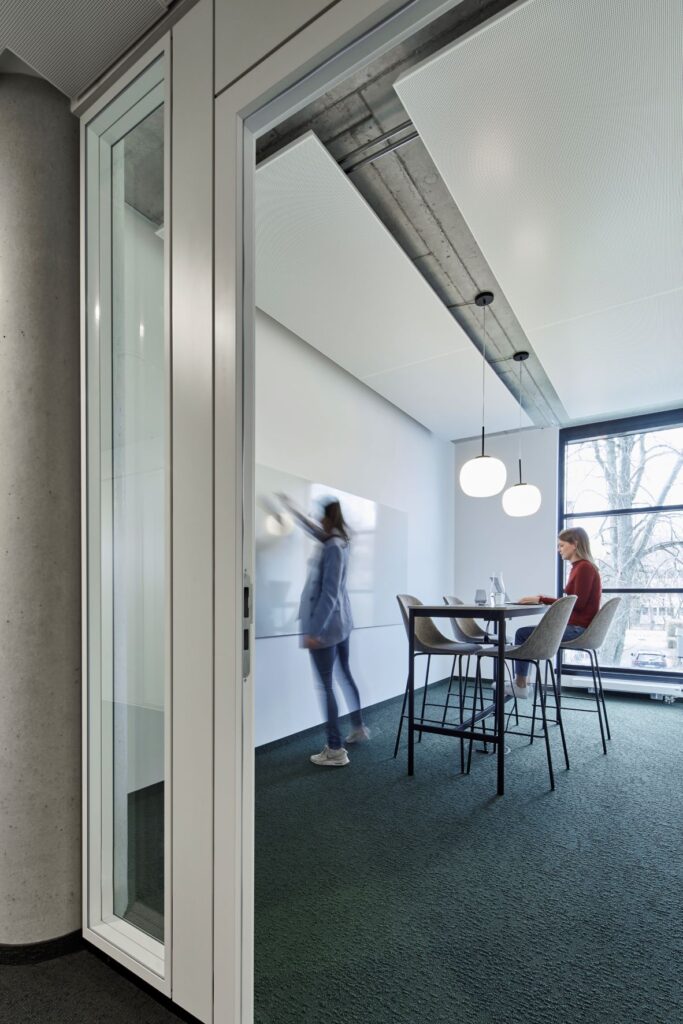
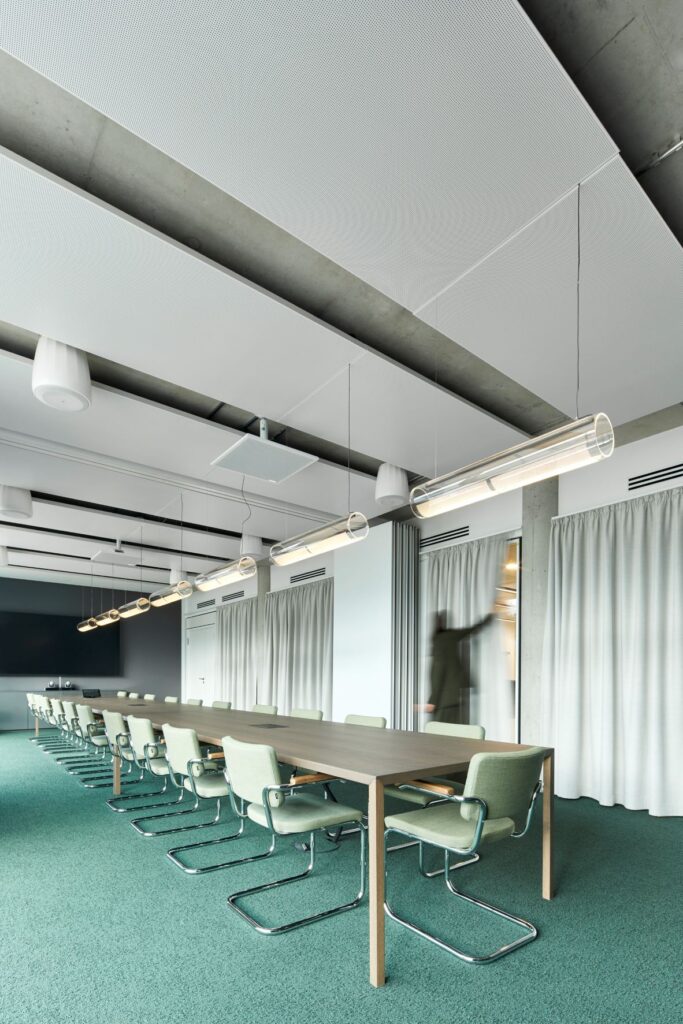
Services
- Needs and requirements analysis
- Design / use optimization
- Lease negotiations
- User representation / coordination
- Relocation management
- Interior Design

