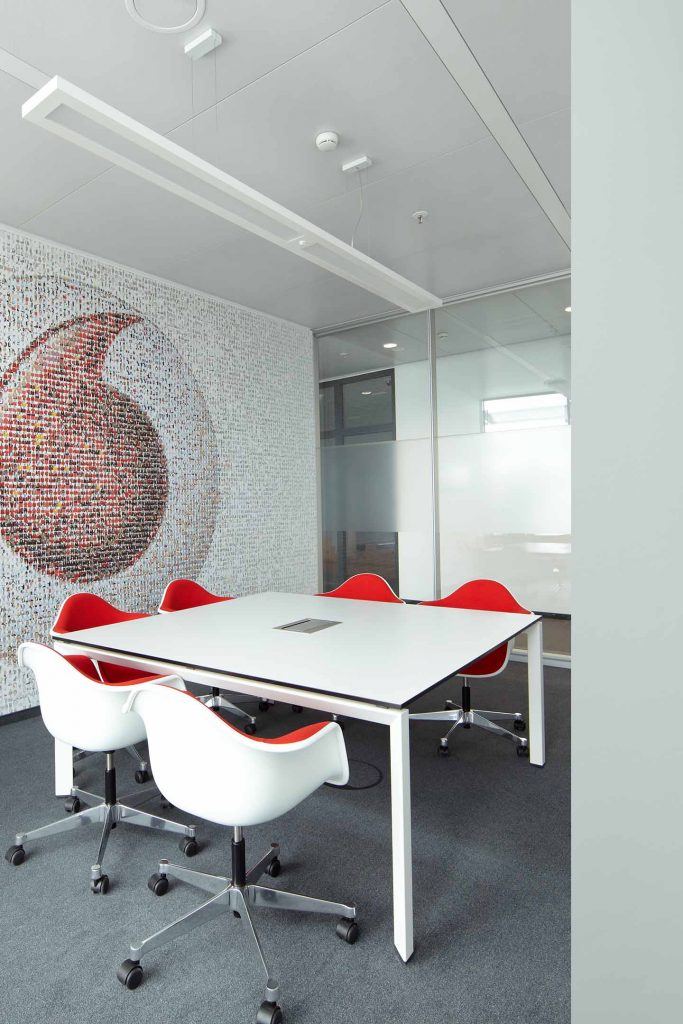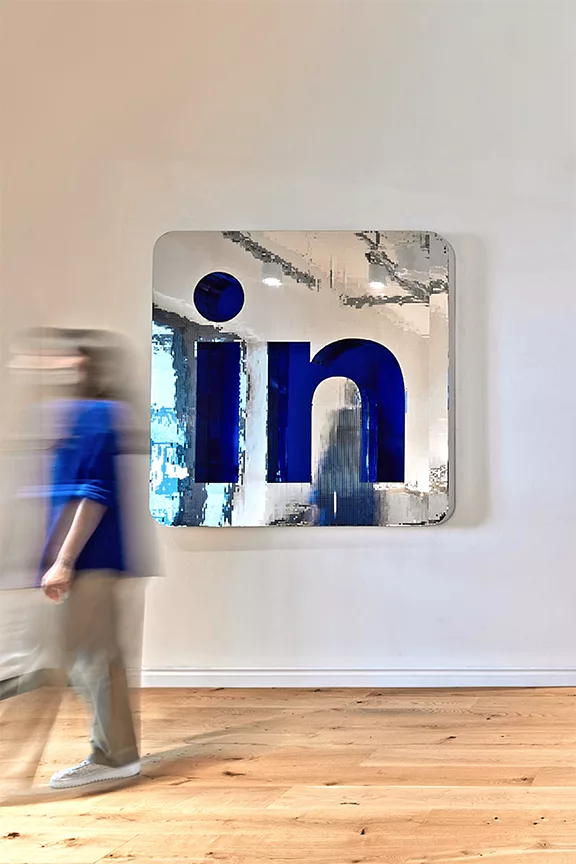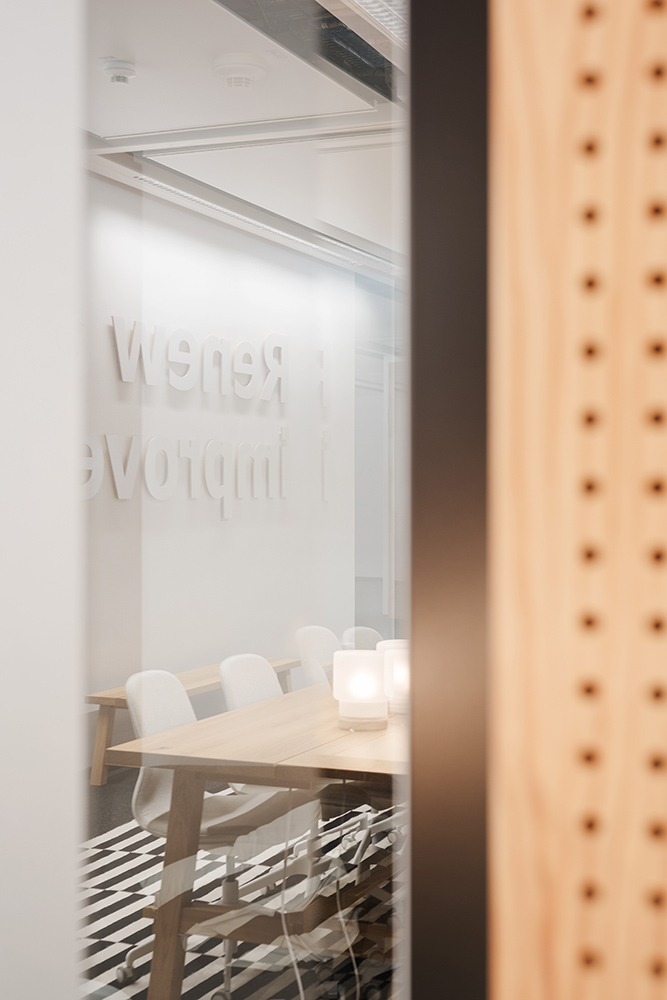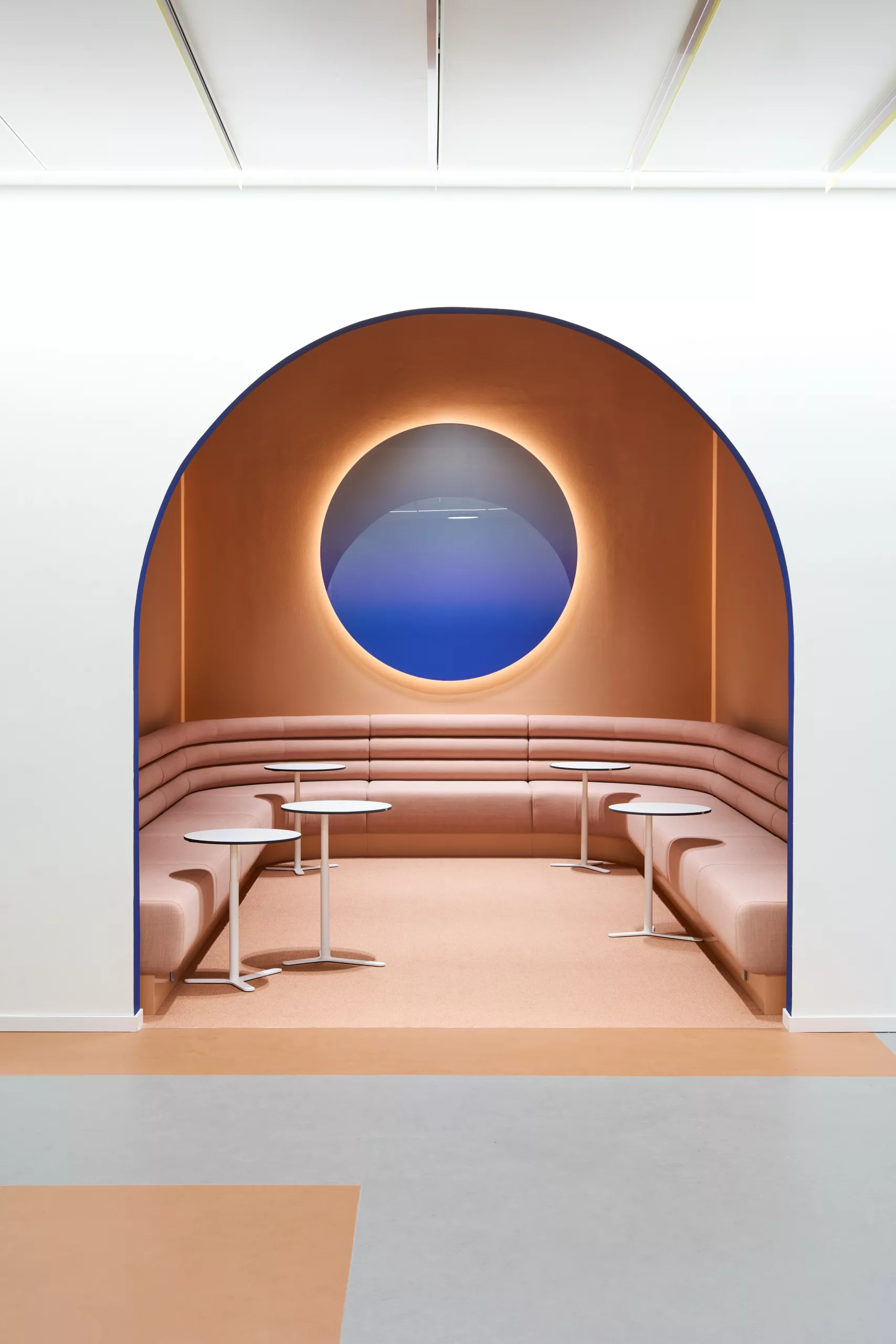
Entstehung des Beiersdorf Campus
Beiersdorf AG
Hamburg
Location
3.000
Employees
2014–2023
Project period
47.000 m²
oberirdische Neubaufläche
combine begleitet das Unternehmen seit 2014 mit umfangreichen Beratungsleistungen. Zunächst nur für die geplanten Neubauflächen des Hauptgebäudes sowie des ebenfalls auf dem Campus verorteten Laborgebäudes. Seit 2018 für die Entwicklung des gesamten Beiersdorf-Campus inkl. der Bestandsbauten.
Im Herbst 2023 wird das neue Headquarter am Standort Hamburg-Eimsbüttel fertig gestellt. Die Zusammenlegung zweier Standorte vereint die Mitarbeitenden am Beiersdorf Campus. Neben den reinen Arbeitsplatzflächen und den Flächen für Begegnung waren die Berater von combine Consulting auch maßgeblich an der Planung der zentralen Sonderflächen beteiligt. Während des Projektes wurden die Flächen beständig angepasst und schließlich eine Vielzahl an Räumen für Begegnung und Kollaboration geschaffen.
Räume für Dynamic Working.
Activity-Based-Working, also tätigkeitsorientiertes Arbeiten, wird bei Beiersdorf gelebt. So gibt es dort auch einen eigenen Begriff: „Dynamic Working“. Die von combine entwickelte Umsetzung basiert auf einer Open-Space-Lösung mit zahlreichen Rückzugsmöglichkeiten inklusive Platzangeboten für konzentriertes Arbeiten. Für die verschiedensten Tätigkeiten (im Schnitt 11 pro Mitarbeitender) wurden in einem partizipativen Prozess adäquate (25 verschiedene) Büromodule bereitgestellt.
Die neugeschaffenen Arbeitswelten sind darauf ausgerichtet, Kommunikation und Zusammenarbeit auf verschiedenste Weise zu fördern. Alle Gebäude auf dem Campus bieten die volle Flexibilität und sind darum auch zeitlos konzipiert. Sollten neue Bedarfe eine andere Büroform erfordern, ist ein Umbau jederzeit möglich.
Für die Gestaltung der Innenarchitektur von Arbeitswelten, öffentlichen Bereichen und Mitarbeiterrestaurant zeichnet die Ippolito Fleitz Group aus Stuttgart verantwortlich.
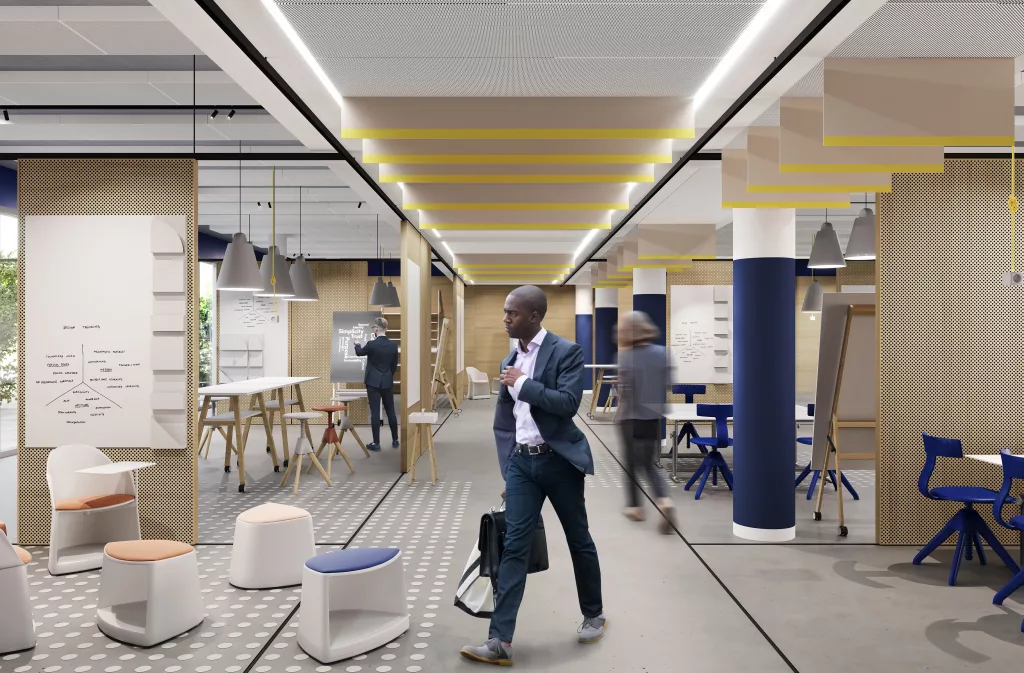
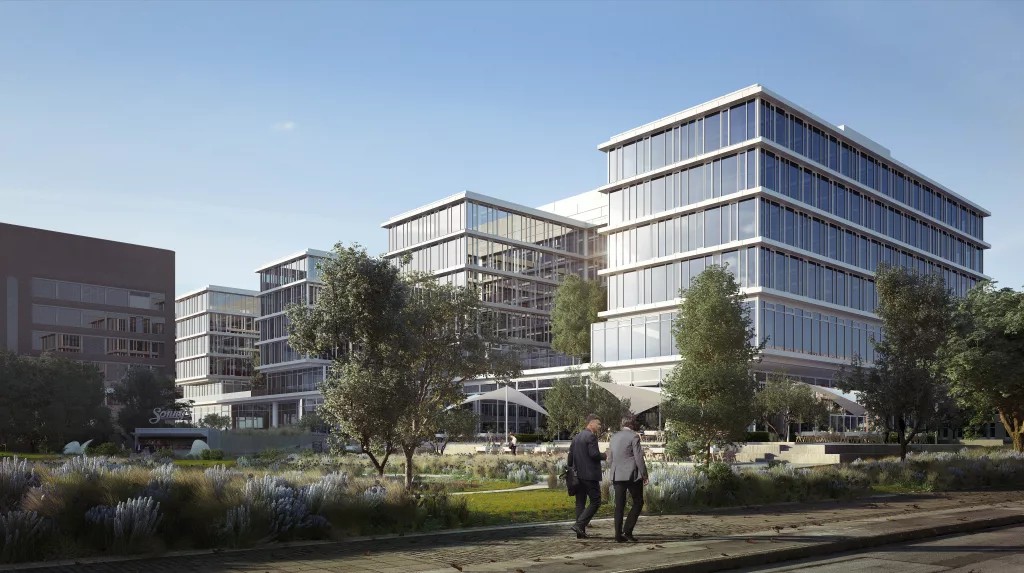
Vielzahl besonderer Flächen.
Der Campus bietet neben einem großen Restaurant mit Food Court eine Vielzahl an Service-Einrichtungen: von Working Café, IT-Helpdesk und Produktshop, über einen Sportbereich, Medidations-, Andachts- und Ruheräume und Bibliotheken bis hin zu Gaming und Brand History Room. Zudem gibt es einen Außenbereich mit hoher Aufenthaltsqualität. Nicht nur, um dort die Pause zu verbringen, sondern auch, um dort Teammeetings abzuhalten (100% WLAN-Coverage).
Die Core Values von Beiersdorf sind als identitätsstiftende Merkmale am gesamten Campus spürbar.
Mut, Zielstrebigkeit, Verantwortung und Empathie.
„The Way we CARE+“: Das Leitbild und die Unternehmenswerte sind auch in die Planung der Gebäude eingeflossen. Gemeinsam hat das Nutzerteam kreative Ideen für die Benennung der fünf Gebäudeeinheiten kreiert. Der gevotete Entwurf vereint „C“ wie CONNECT, für das zukünftige Herz des Campus, „A“ wie ACTION, für die Heimat des Sportbereichs mit Flächen für Zusammenarbeit und Entspannung, „R“ wie ROOTS, für das Laborgebäude sowie „E“ wie EMPOWER, für die Ausbildung neuer Talente. „+“ bedeutet so viel wie XPLORE und bezeichnet das in der Zukunft noch entstehende Tech-Center bei Beiersdorf, in dem die neusten Technologien entwickelt werden und Raum für Innovation entsteht.
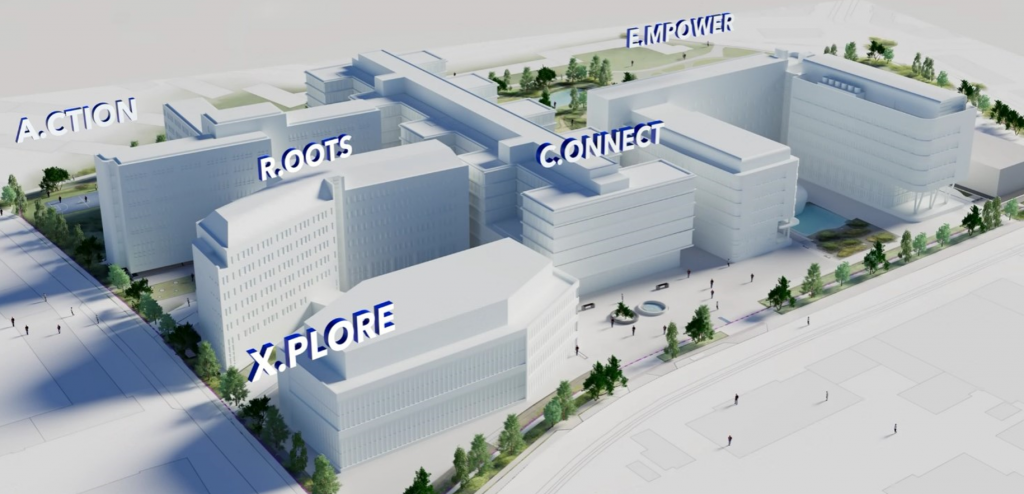
Eine weitere identitätsstiftende Maßnahme ist das Designkonzept des Campus, das mit den gewählten Farbtönen die Beiersdorf-DNA widerspiegelt.
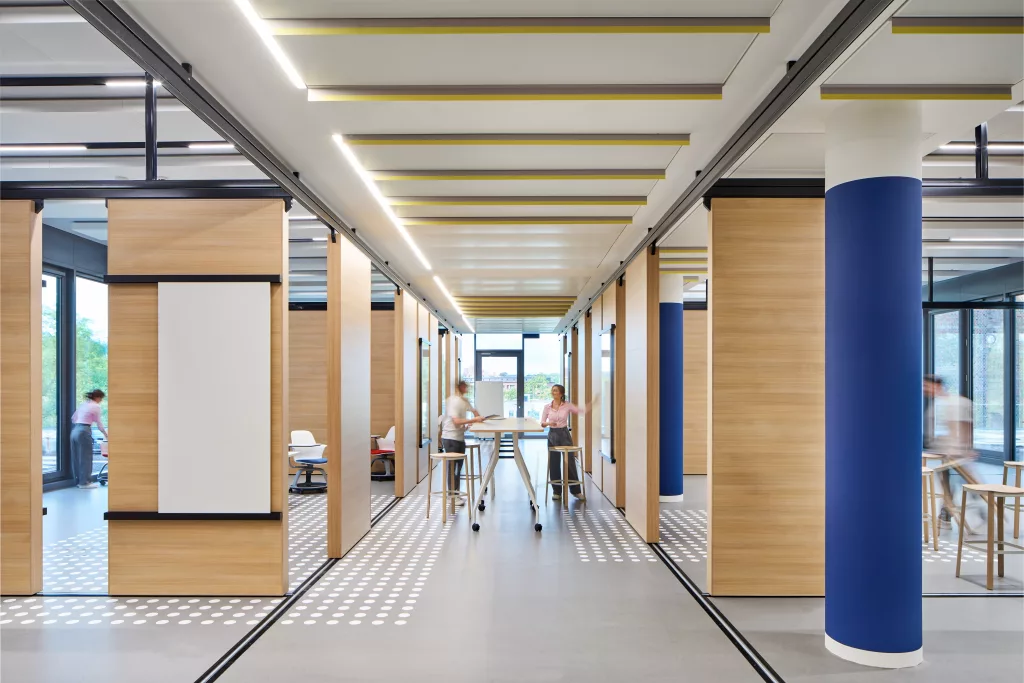
Vollumfängliche Beratungsleistung.
Zu dem Leistungsbild der involvierten Kollegen von combine gehörte zu Beginn des Projekts die Durchführung einer detaillierten Bedarfs- und Anforderungsanalyse, welche gemeinsam mit den Fachverantwortlichen und Mitarbeitenden bei Beiersdorf im Rahmen von Workshops und Interviews durchgeführt wurde. Auf dieser Basis wurde dann ein Architekturwettbewerb durch combine (damals noch unter dem Namen Quickborner Team) ausgelobt. Im weiteren Planungs- und Bauprozess wurde durch ein stetiges Entwurfscontrolling die bestmögliche Abbildung der Nutzer- und Betriebsprozesse sichergestellt. Darüber hinaus war combine verantwortlich für die Entwicklung und Einführung des neuen Arbeitsplatzkonzepts und begleitete in diesem Zuge auch den gesamten Prozess der Betriebsratsverhandlungen.
Das Ergebnis bildet eine richtig gute Basis und Zukunft für alle Mitarbeitenden bei Beiersdorf.
Martin Krause,
Head of Project Management
combine erhielt den Auftrag von der Grob- bis zur Feinbelegung, insbesondere auch die Büroflächen, zu planen. Die Bedarfe zu ermitteln und immer wieder rückabzustimmen war dabei eine zentrale Aufgabe. Auch Themen wie interne Transformation und Change Management kamen im Laufe der Zusammenarbeit auf die Agenda. Das durch combine begleitete Projektmanagement gewährleistete neben dem transparenten Kosten- und Termincontrolling auch eine revisionssichere Dokumentation.
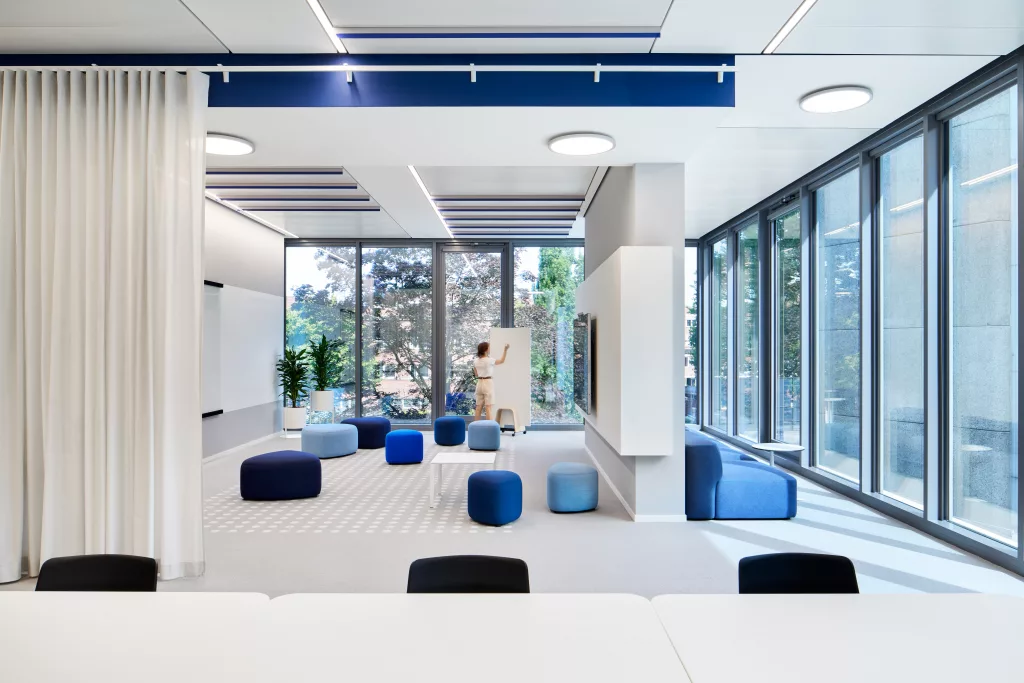
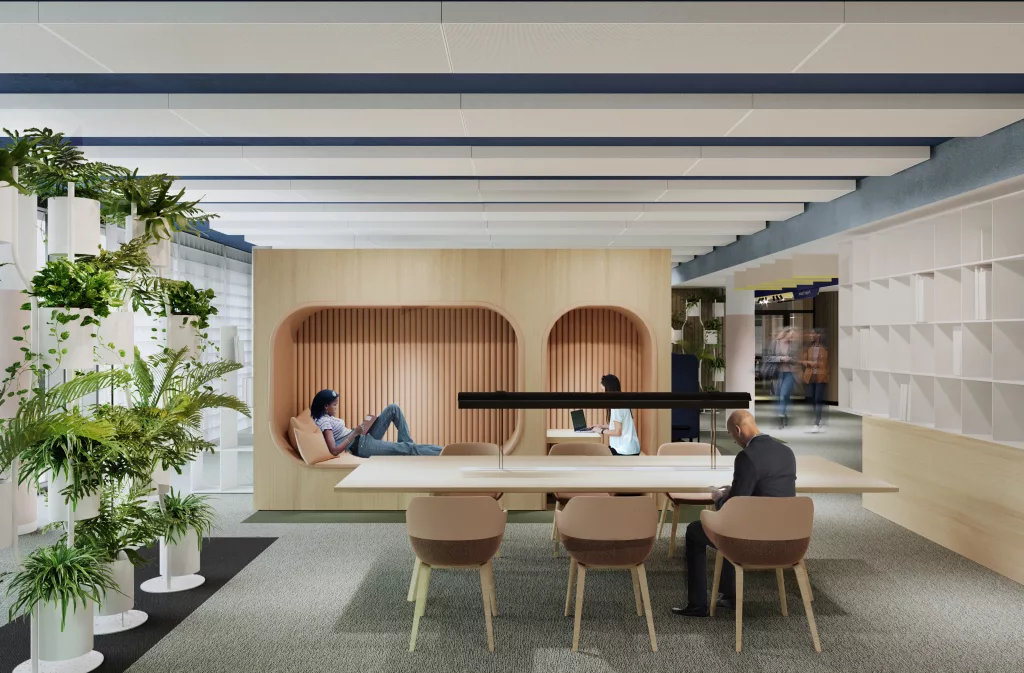
Hoher Partizipationsgrad seitens Nutzerteam.
combine hat das Bürokonzept beständig adaptiert und partizipativ durch die Mitarbeitenden begleiten lassen, was für das Gelingen des Projektes von enormer Bedeutung war. Die Vernetzung der zwei Interessens-Positionen Nutzende und Betreibende wurde durch combine aktiv gefördert. Dadurch konnte eine hohe Akzeptanz seitens der Belegschaft erzielt werden.
Selten habe ich so viel positive Resonanz vor, während und nach der Inbetriebnahme erster Flächen erfahren.
Marco Kuhlwilm-Diaz
Senior Consultant
Services
- Project Management
- Needs and requirements analysis
- Entwurfscontrolling
- User representation / coordination
- Conceptualization of new working environments
- Funktions- und Flächenprogramm
- Occupancy planning
- Begleitung Architektur- & Innenarchitekturwettbewerb

