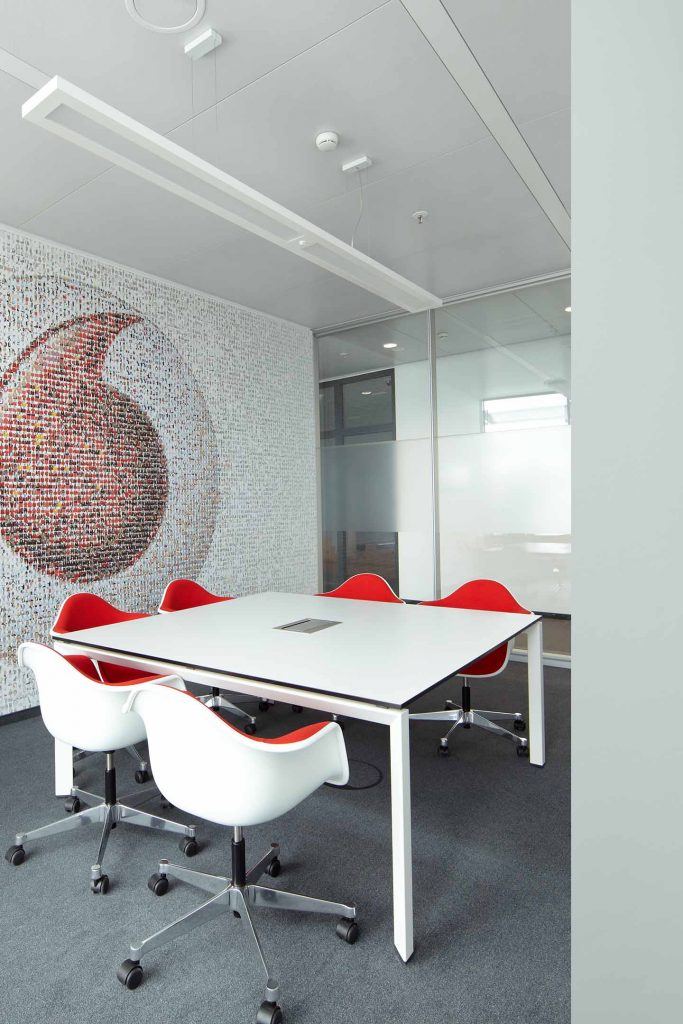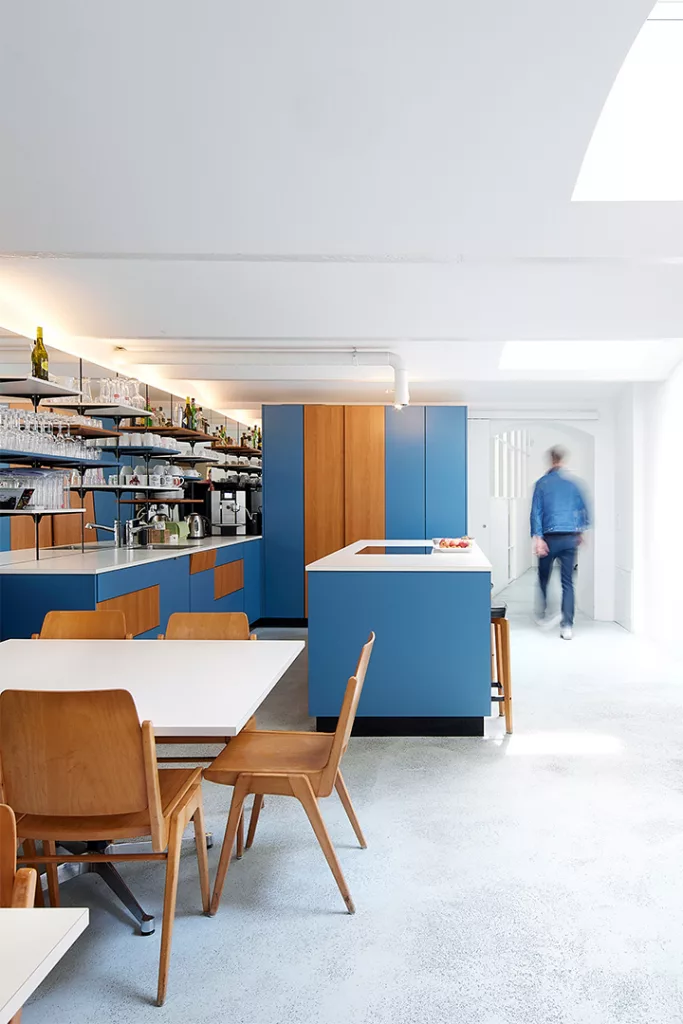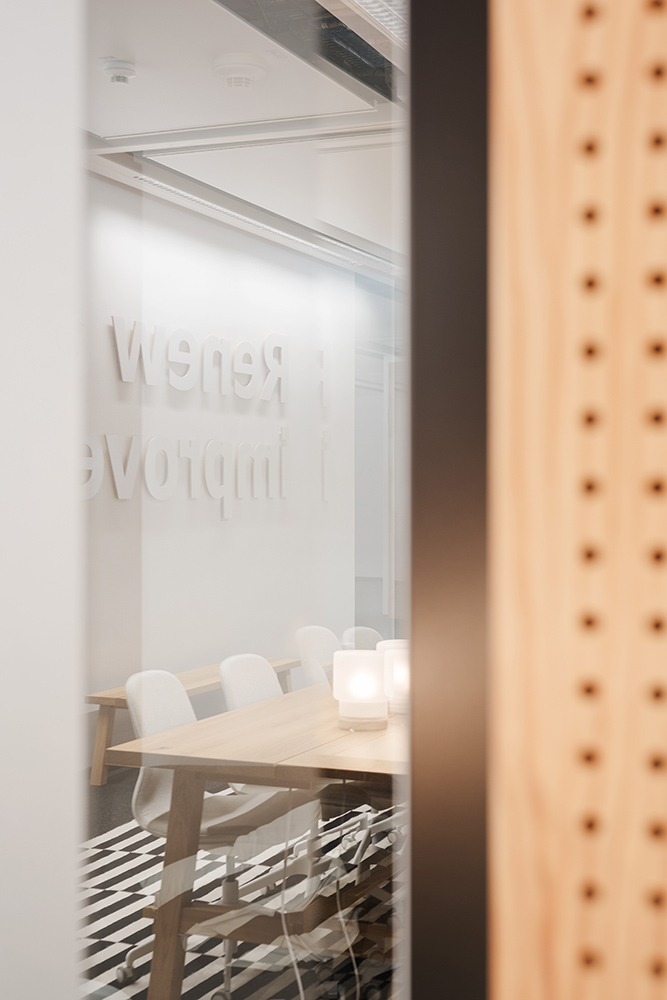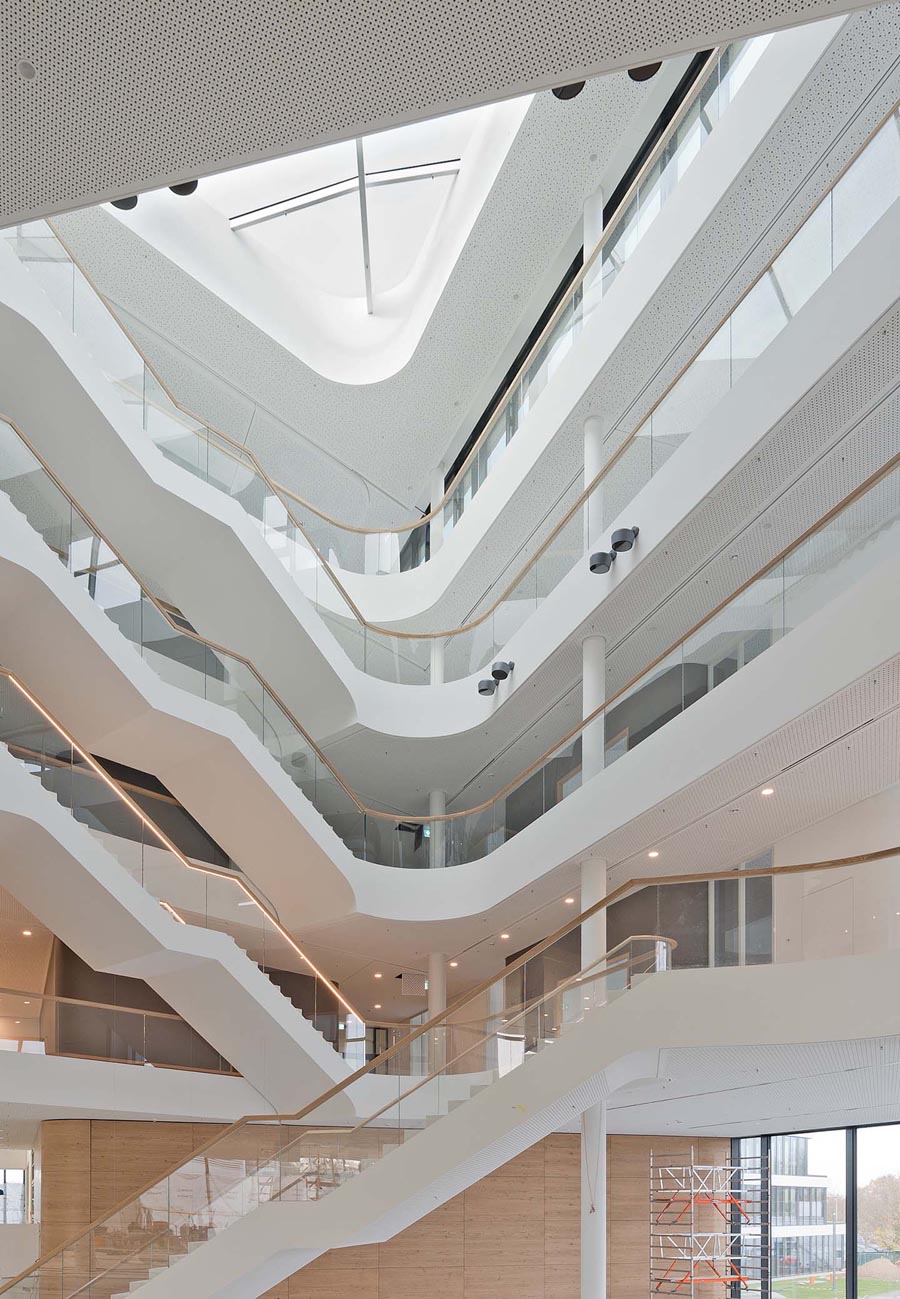
Opening of the new ALDI Nord campus
Essen
Location
2.000
Employees
2016–2022
Project period
53.000 m² BGF
Space
combine began assisting the company with campus development in 2015, providing extensive consulting services.
The new ALDI campus in Essen’s Kray district opened on March 9, 2022, with Lord Mayor Thomas Kufen in attendance. The building complex, which is located on the approximately 100,000 m² property, is a milestone in the history of the Essen-based discount supermarket chain, which is remaining true to its roots with the newly constructed campus on Eckenbergstraße and continuing its local success story. combine assisted with the development and realization process by advising the builder.
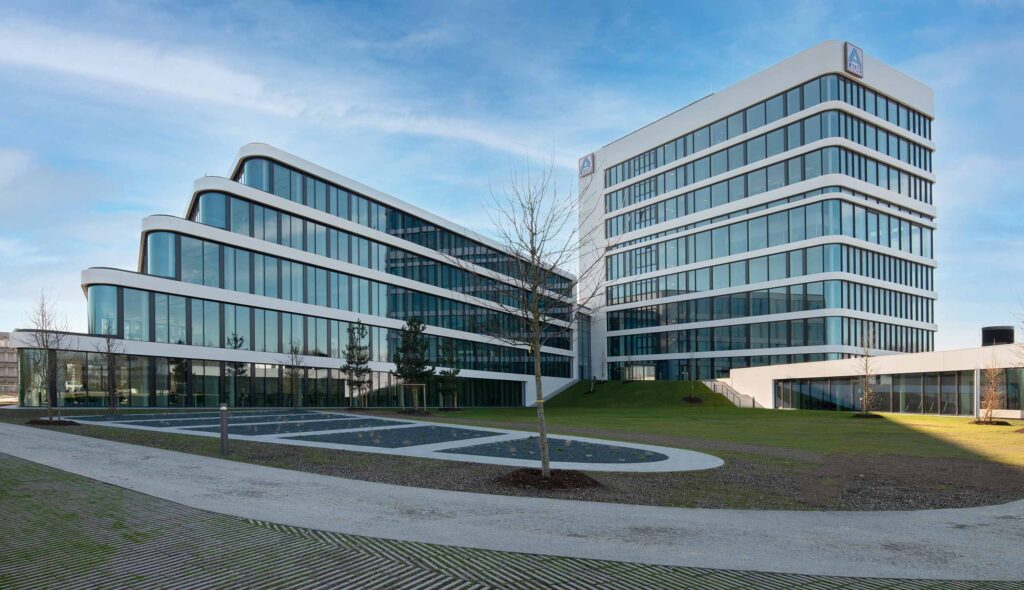
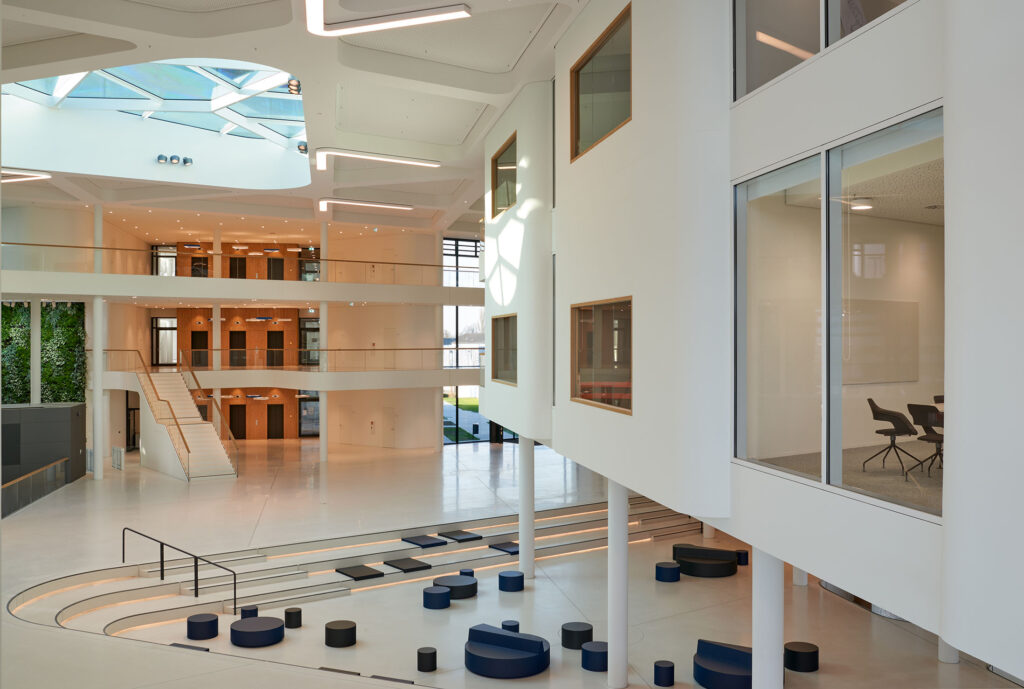
Innovative concepts for communications and space
The new ALDI Nord campus was initially occupied in April 2022, after nearly three years under construction. It offers a state-of-the-art, agile working world and an environment that offers plenty of room for cooperation and communication in new ways of working. combine began assisting the company with the campus development process in 2015, offering extensive consulting services.
Dazu gehören die Bedarfs- und Anforderungsanalyse der Bürofläche mit 53.000 m² BGF sowie die Erstellung eines Funktions- und Flächenprogrammes. Sie bilden die Grundlagen für den von combine durchgeführten Wettbewerb mit sechs Architektur-Büros. Als Sieger wurde von ALDI Nord der Entwurf gekürt, der die Unternehmenswerte optimal transportiert und im Besonderen für die Mitarbeitenden die besten Arbeitsplätze bietet. combine zeichnet neben der Kostenoptimierung und Begleitung der GU-Vertragsverhandlung darüber hinaus verantwortlich für die Entwurfs- und Nutzungsoptimierthe design and uses and assisting with planning for the amenities and occupancy of the working spaces on the campus.
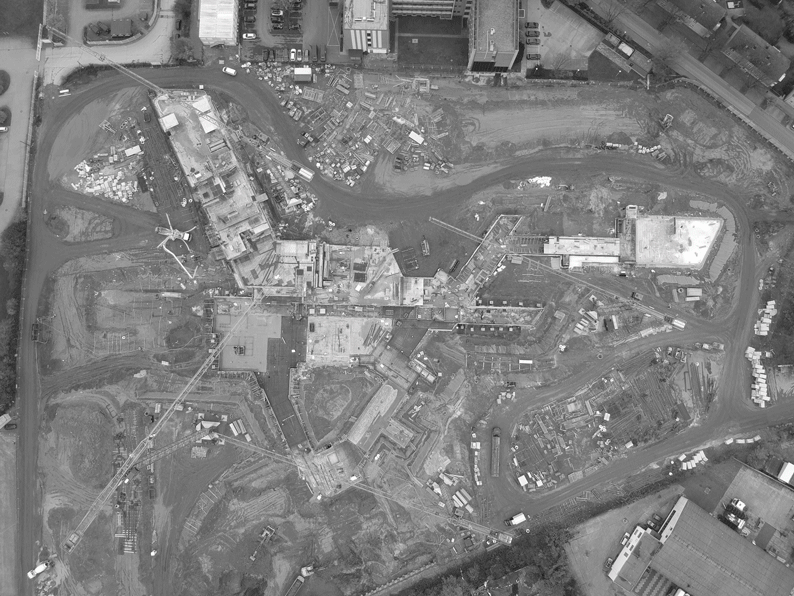
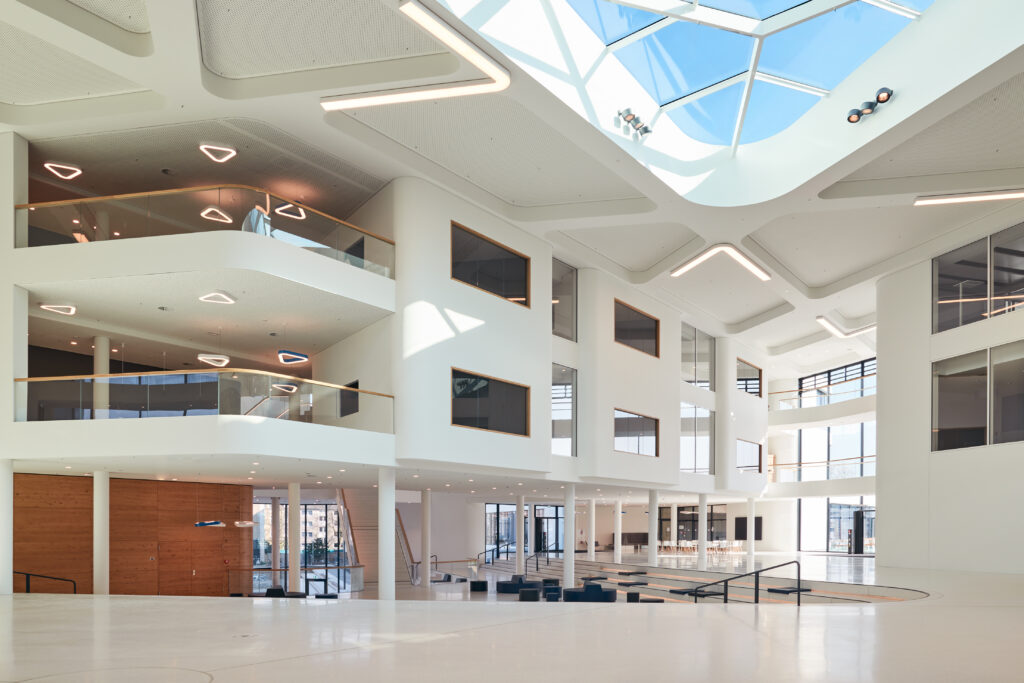
The new ALDI Nord campus will be an important factor solidifying the local area’s importance as a place to do business, but that’s not all. Even more importantly, it offers employees a forward-looking working environment, with modern offices, an excellent infrastructure, and even a childcare center. The campus is a true highlight with its modern architecture and wealth of green space. It embodies sustainability, from construction through to operation of the campus, featuring solar panels, geothermal energy, and electric vehicle charging stations, which makes it an especially good fit for us here in Essen. After all, once a Green Capital, always a Green Capital – we want to make our city even more sustainable and an even better place to live, and the new ALDI Nord campus is perfectly aligned with that vision.
– Thomas Kufen, Lord Mayor of Essen
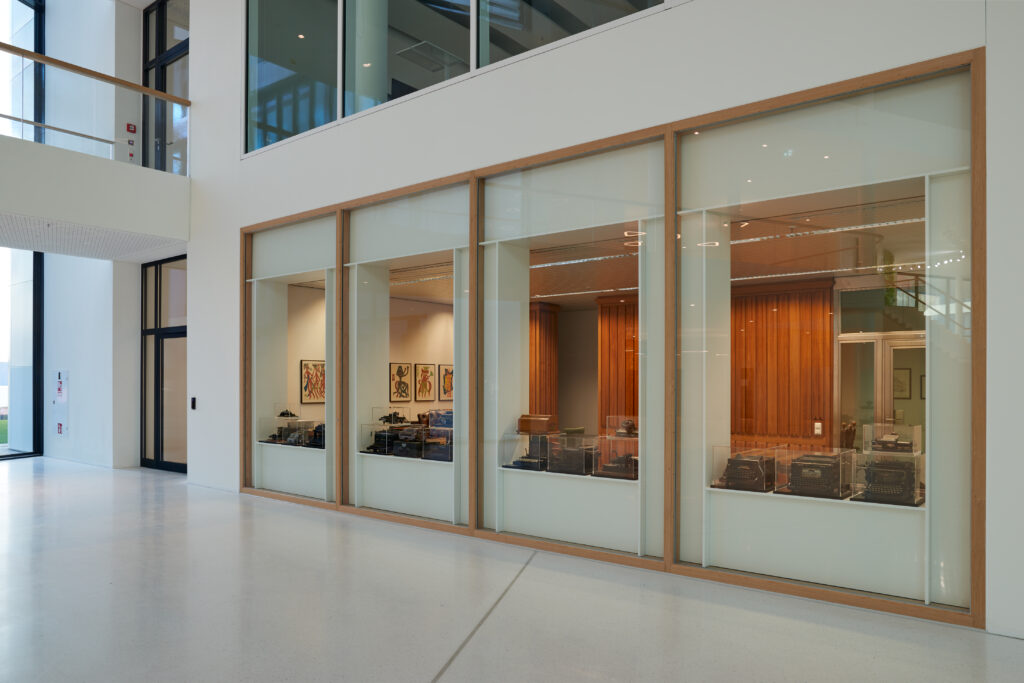
COMPANY FOUNDER ALBRECHT SENIOR’S OFFICE WAS MOVED INTO THE NEW BUILDING – WITH FELT CARPETING, WALL PANELING, FURNISHINGS, AND HIS OWN COLLECTION OF COMPUTERS.
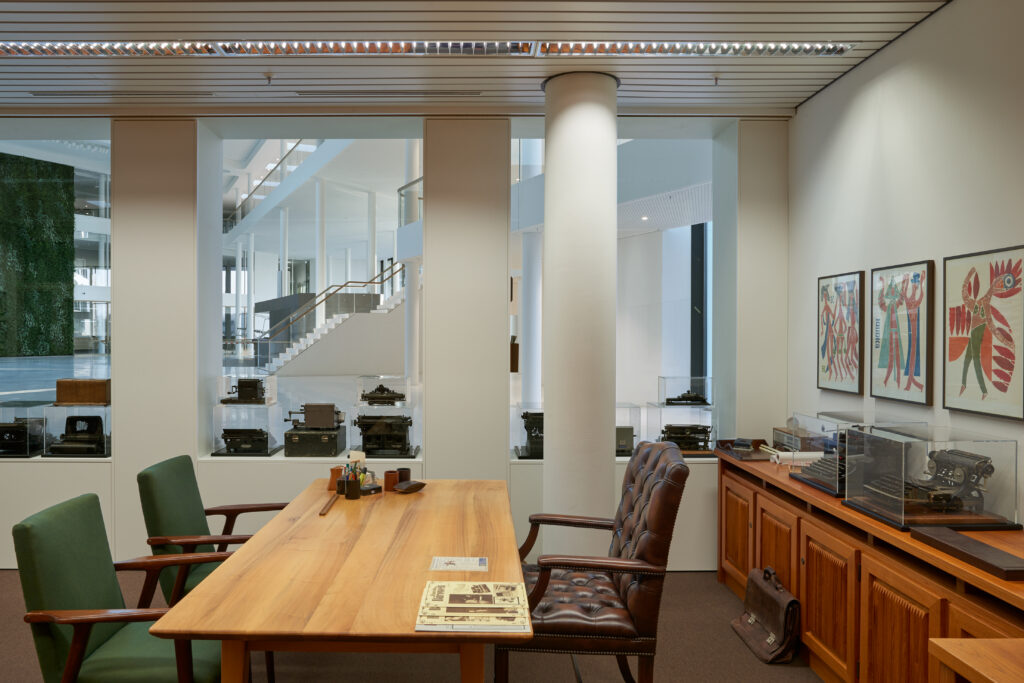
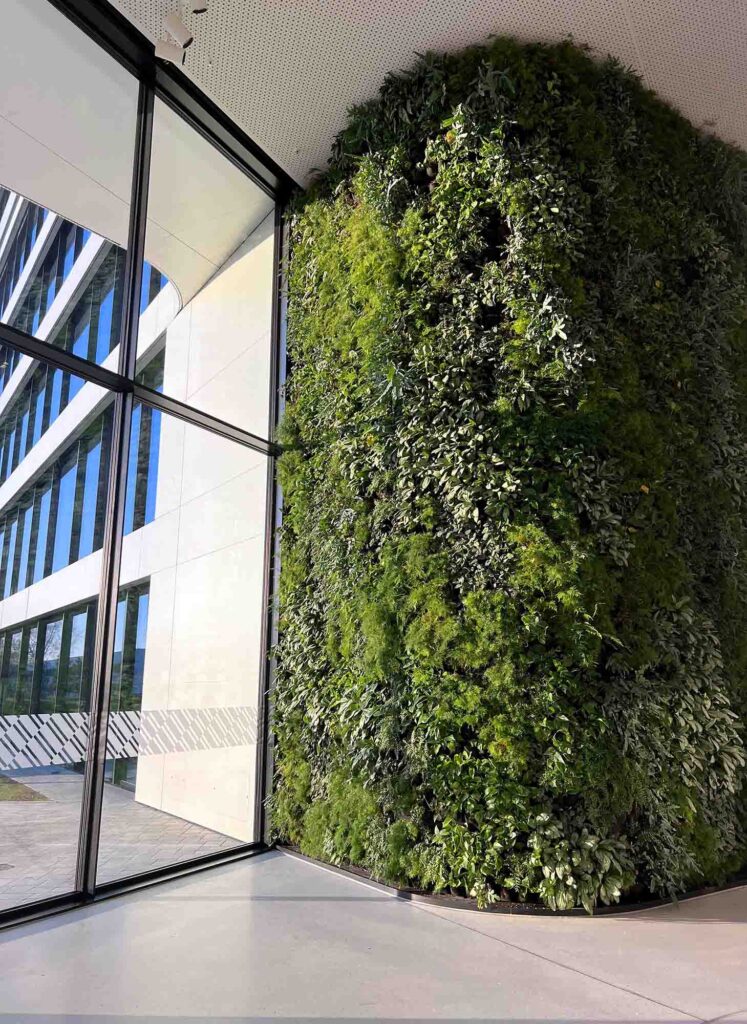
THE BIG GREEN WALL ON CAMPUS
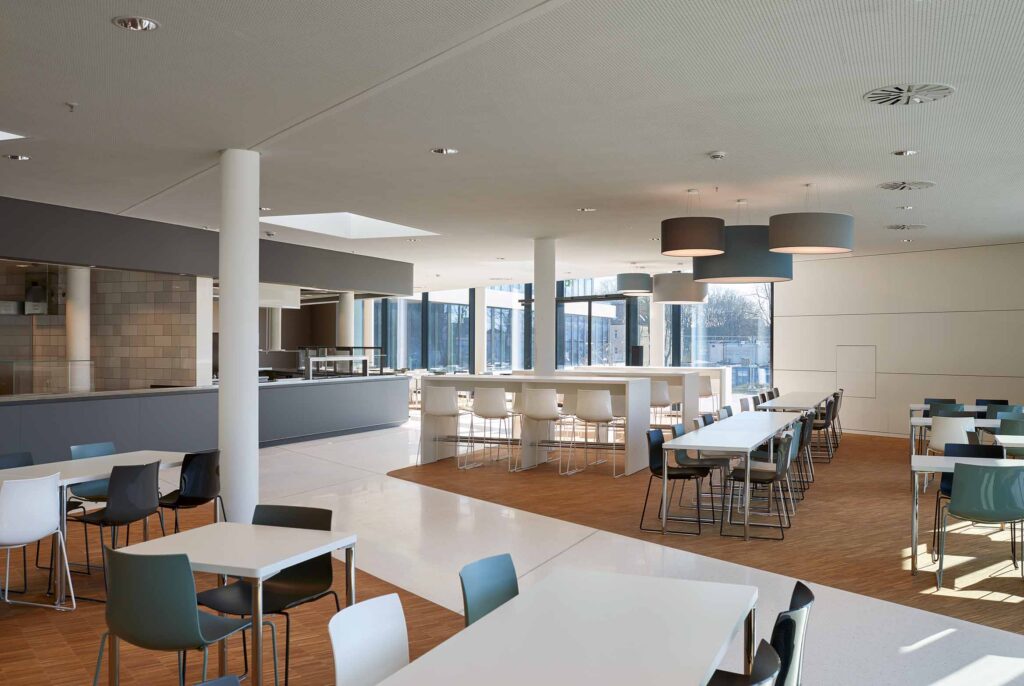
Modern architecture and new working environments
The campus features contemporary architecture, open structures, mobility, and interdisciplinary dialogue. The office complex consists primarily of open and co-working spaces, along with various communication hubs. With about 1,550 fixed workstations in all in the main building, there are fewer than 55 individual offices. The campus can accommodate more than 2,000 employees. It also boasts outdoor working spaces, its own auditorium, a staff restaurant, and a fitness pavilion.
The surrounding park and patio and deck space invites people to pause for a moment and relax, as do various quiet areas. The centerpiece of the campus is the integrated plaza situated right in the middle. The campus was built for sustainability (DGNB Gold), with the building roofs mainly equipped with green space and solar panels. With the highly scalable electric mobility concept designed by combine, ALDI Nord has signaled significant support for the shift away from fossil fuels, especially for its employees. Nearly 1.3 megawatts of power from the solar panels has been integrated into the charging management system, underscoring this approach.
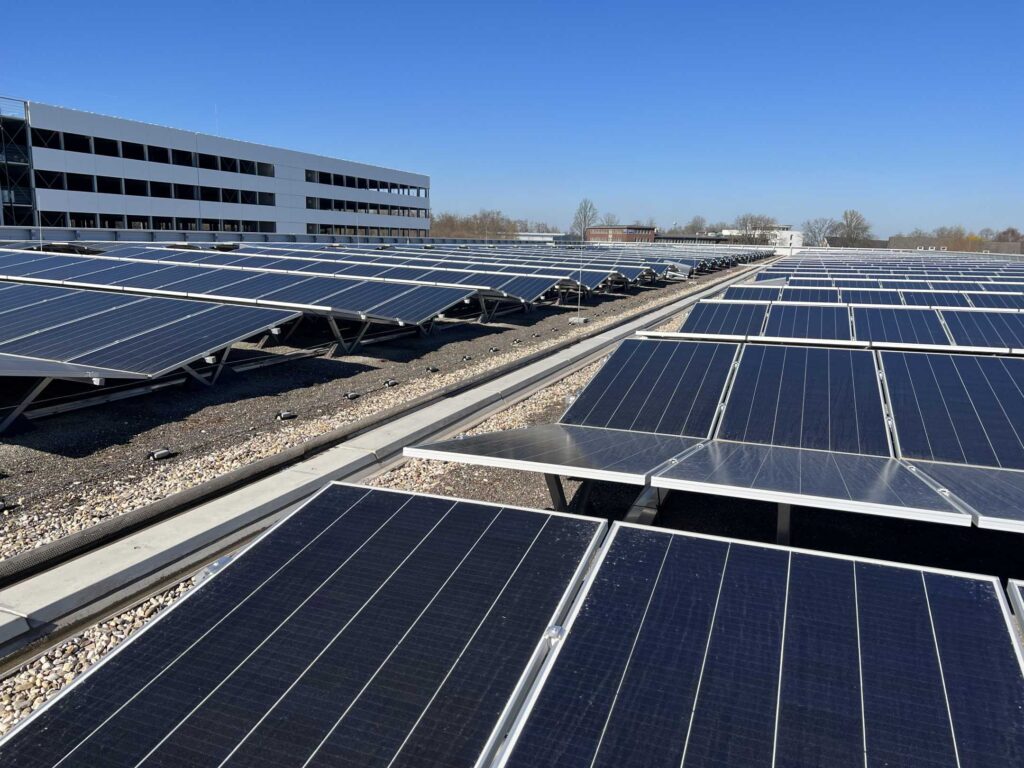
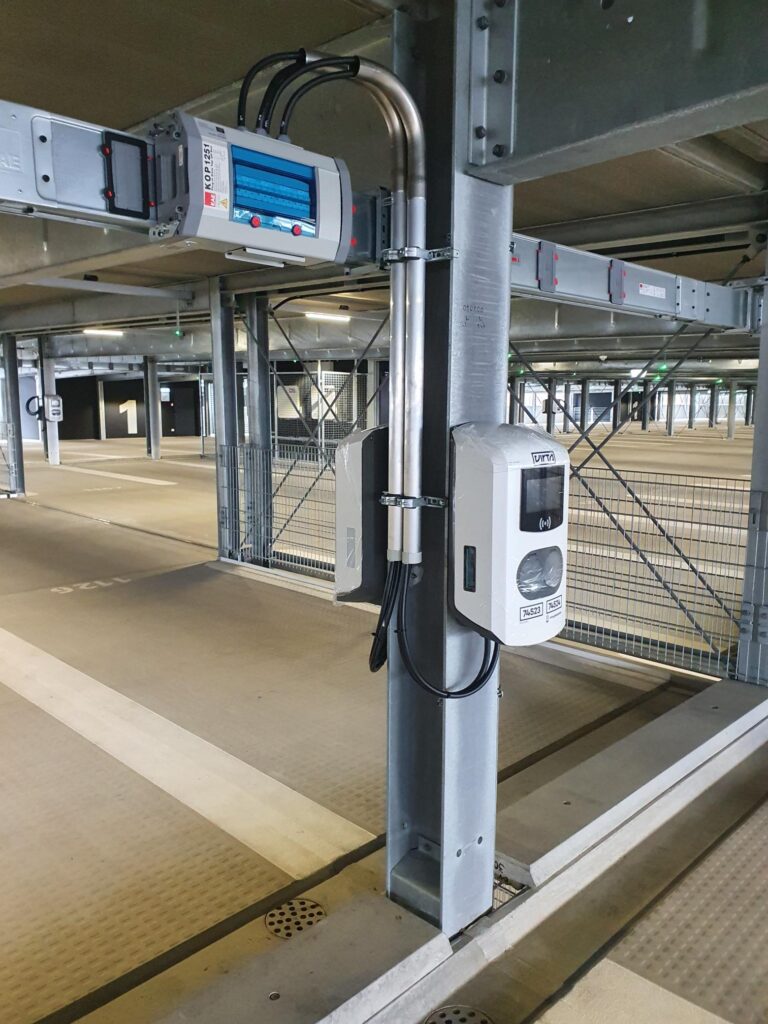
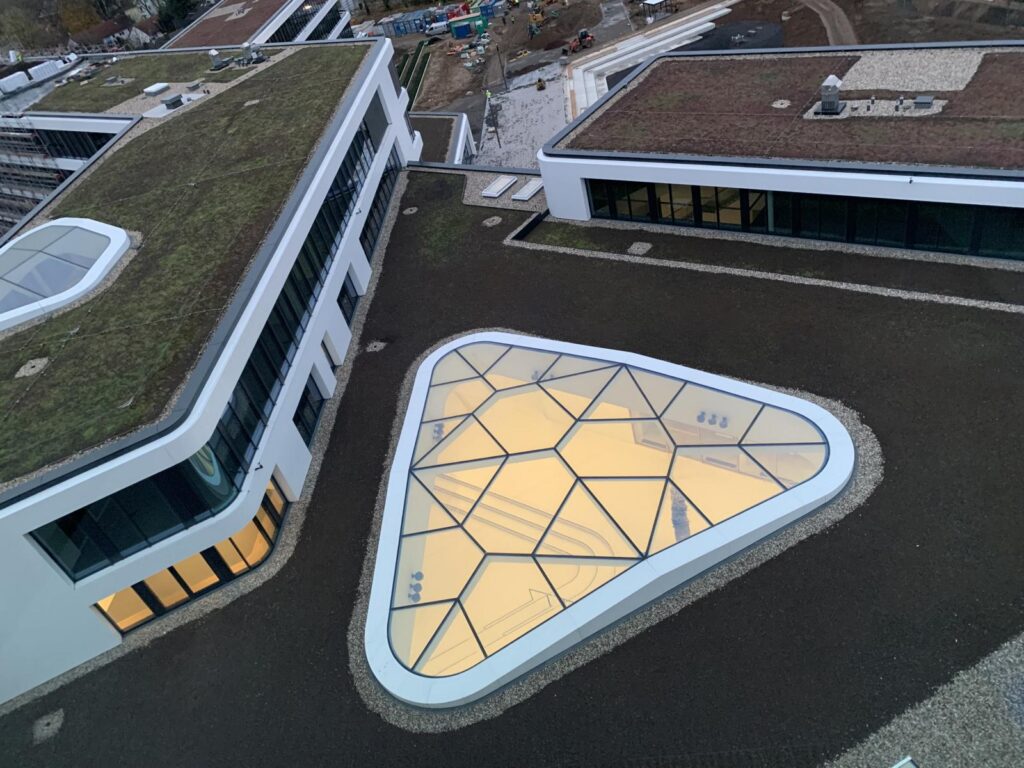

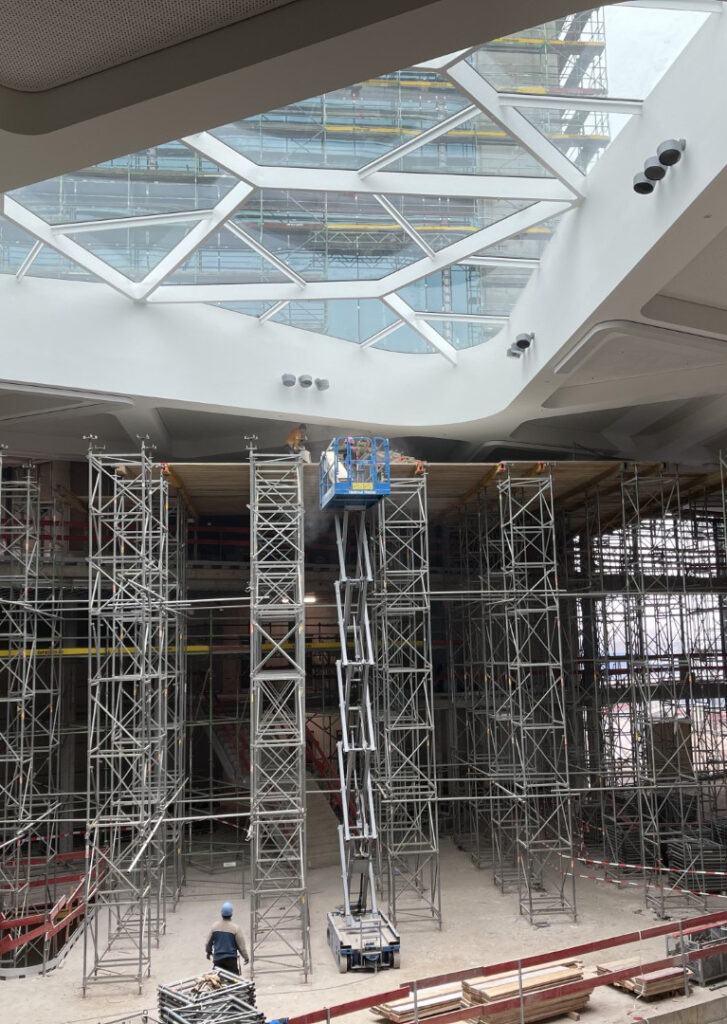
THE PLAZA ROOF: LET THERE BE LIGHT
The campus was designed by Hamburg-based architect Jessica Borchardt (BAID Architektur GmbH). The team from Gerber Architekten was responsible for the execution planning. MBN Bau GmbH was chosen as the general contractor, supporting the process of building the campus over several years.

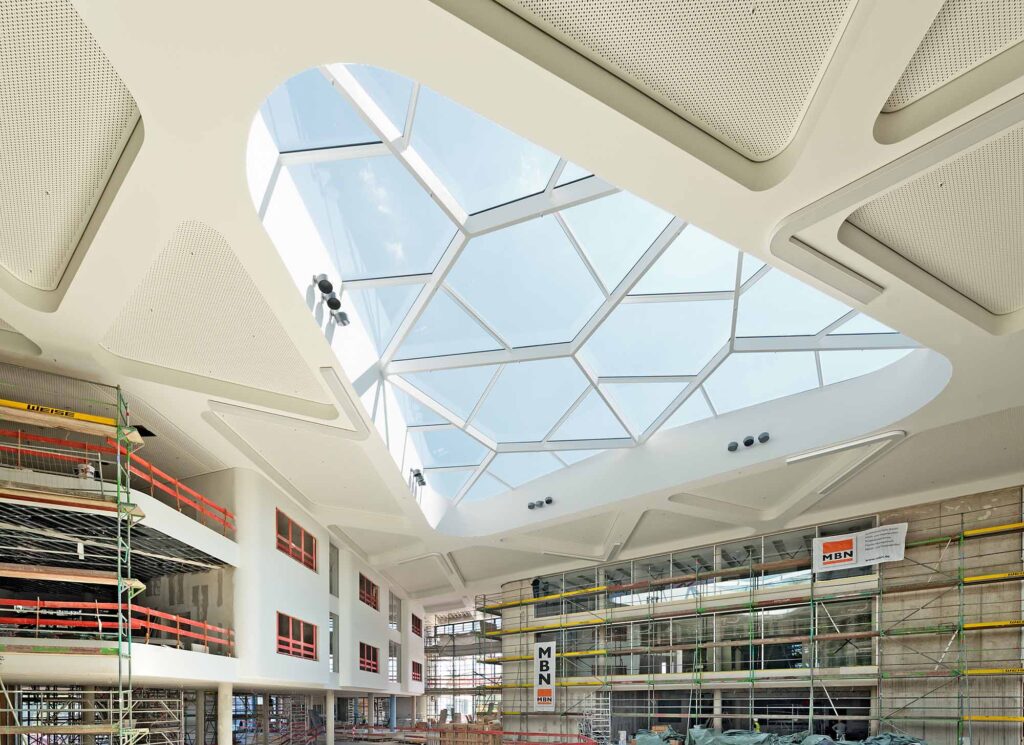
MARTIN AND NADIM FROM COMBINE ON THE STEPS TO THE CAFETERIA, DEC. 2019
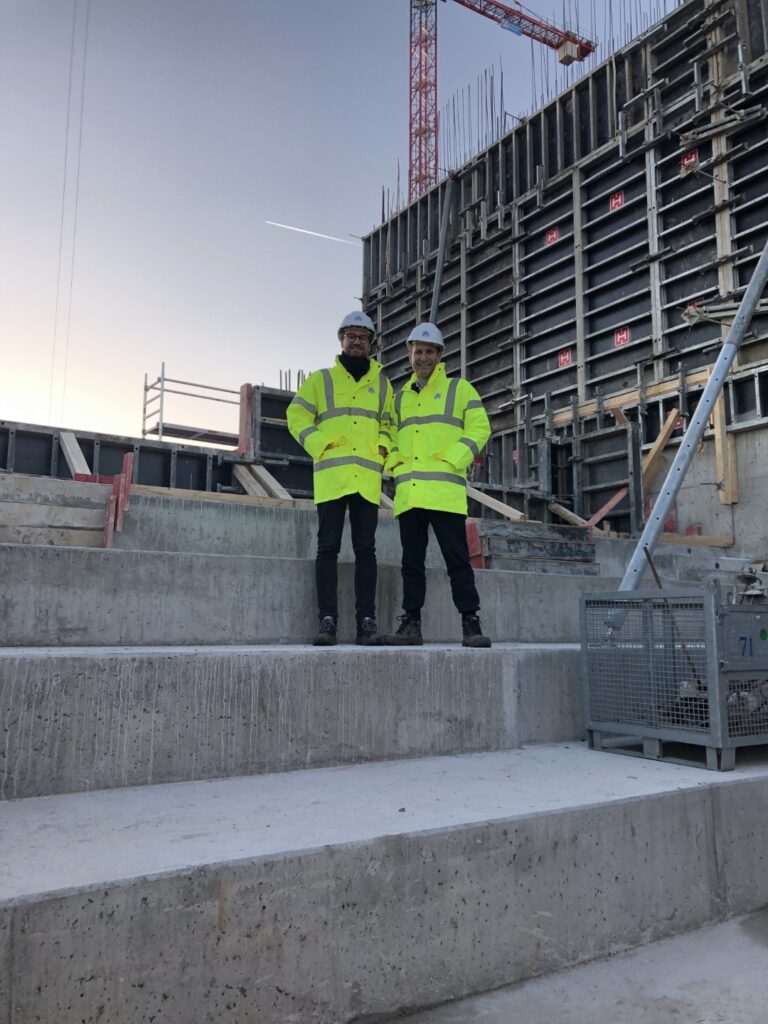

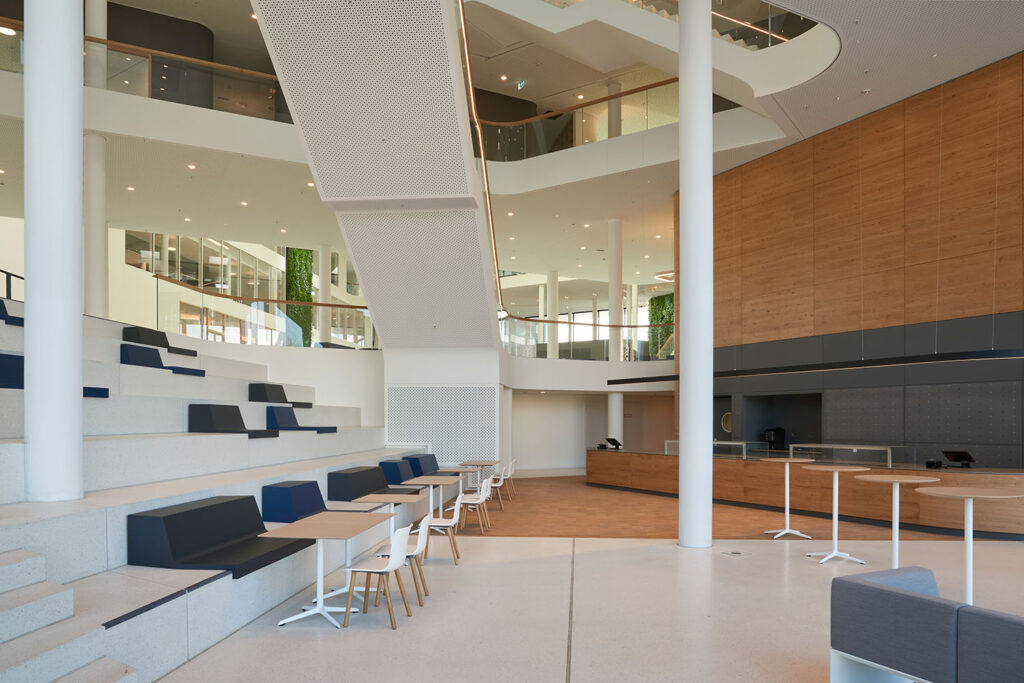
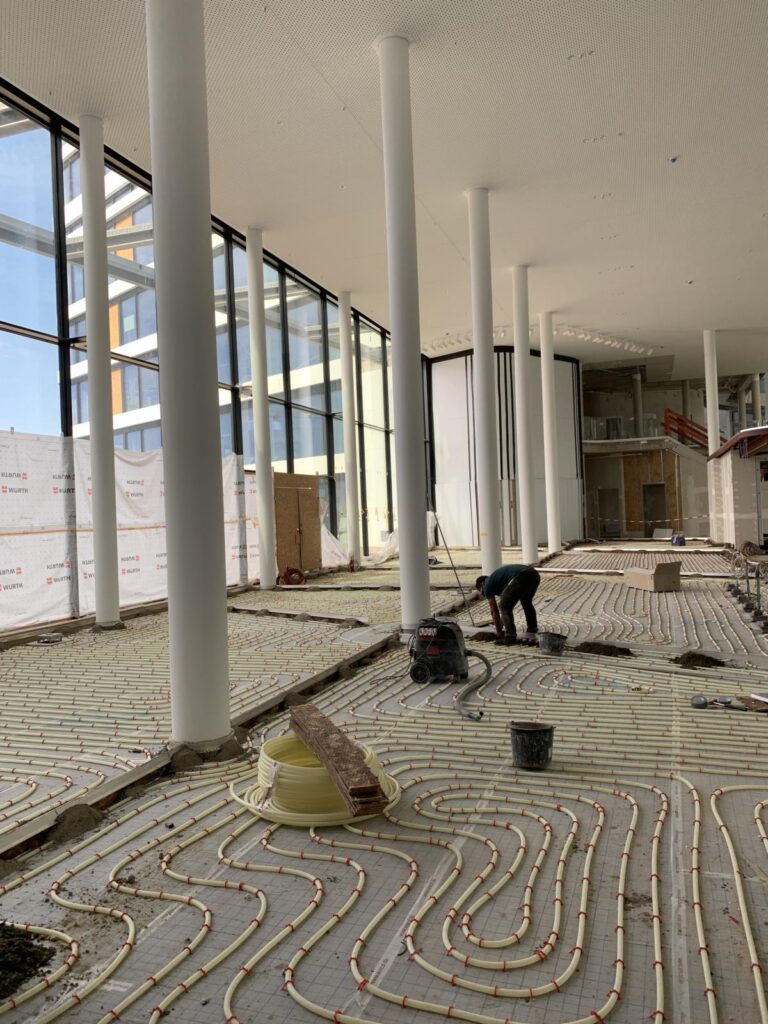
UNDERFLOOR HEATING BEING INSTALLED IN THE MAIN ENTRYWAY
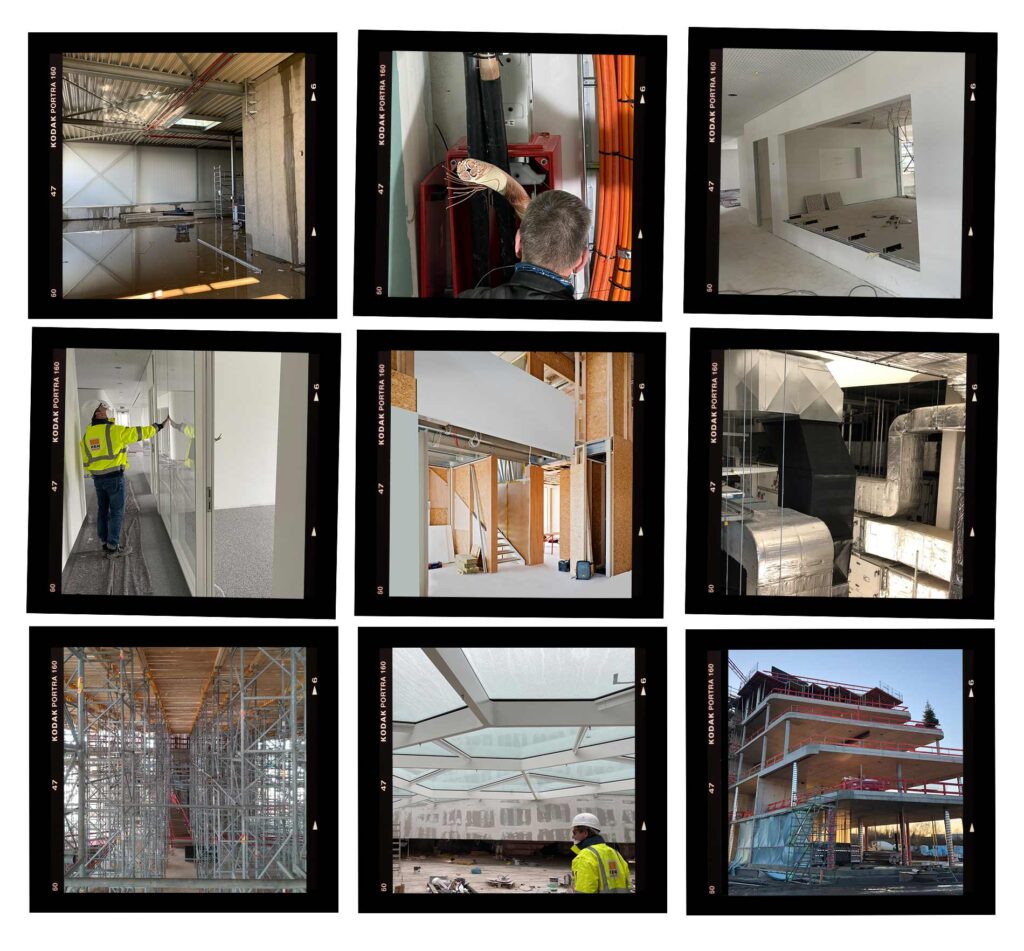
UNDER CONSTRUCTION: SNAPSHOTS
Images: ALDI, MBN
Services
- Project management
- Representing the builder
- Request mediation
- Interior architecture for special spaces & signage
- Workplace concept & furnishing planning
- User advising until moving in

